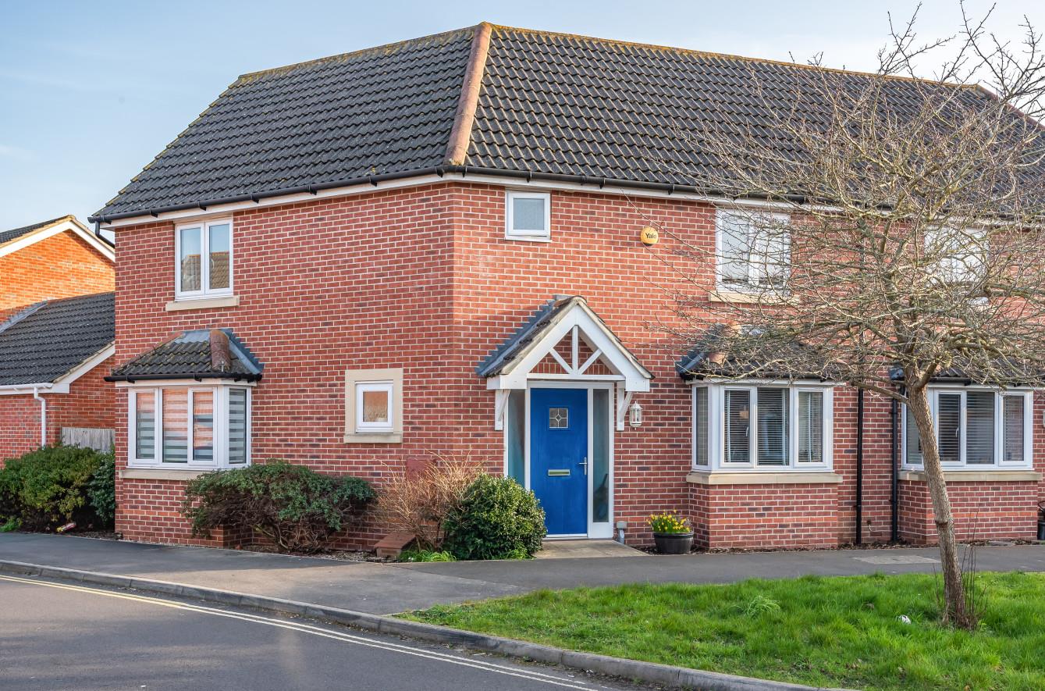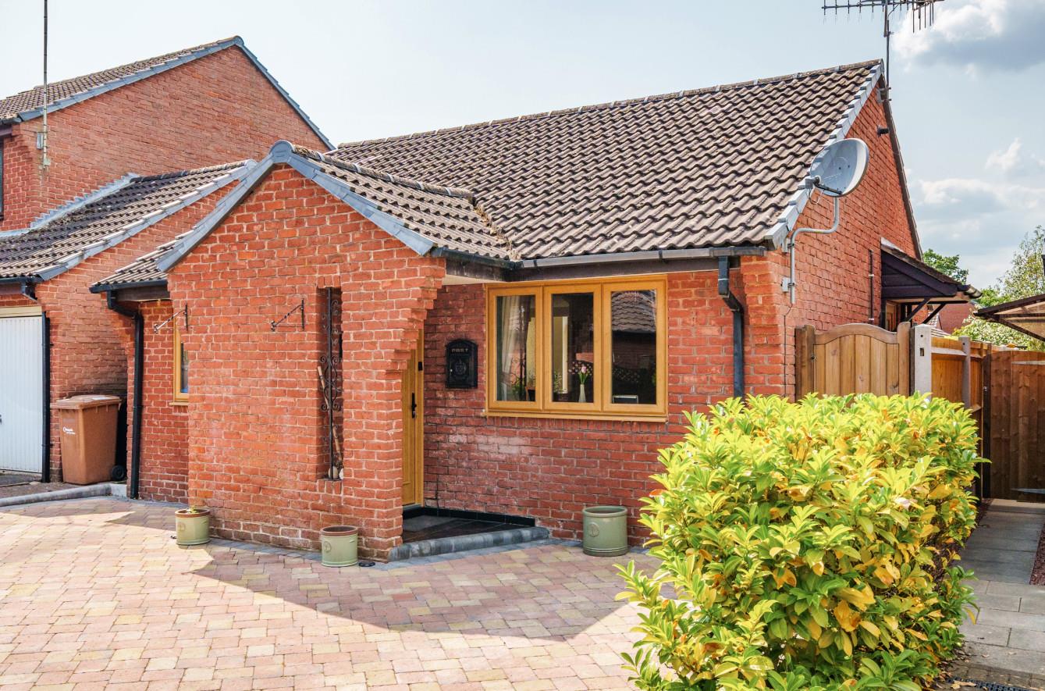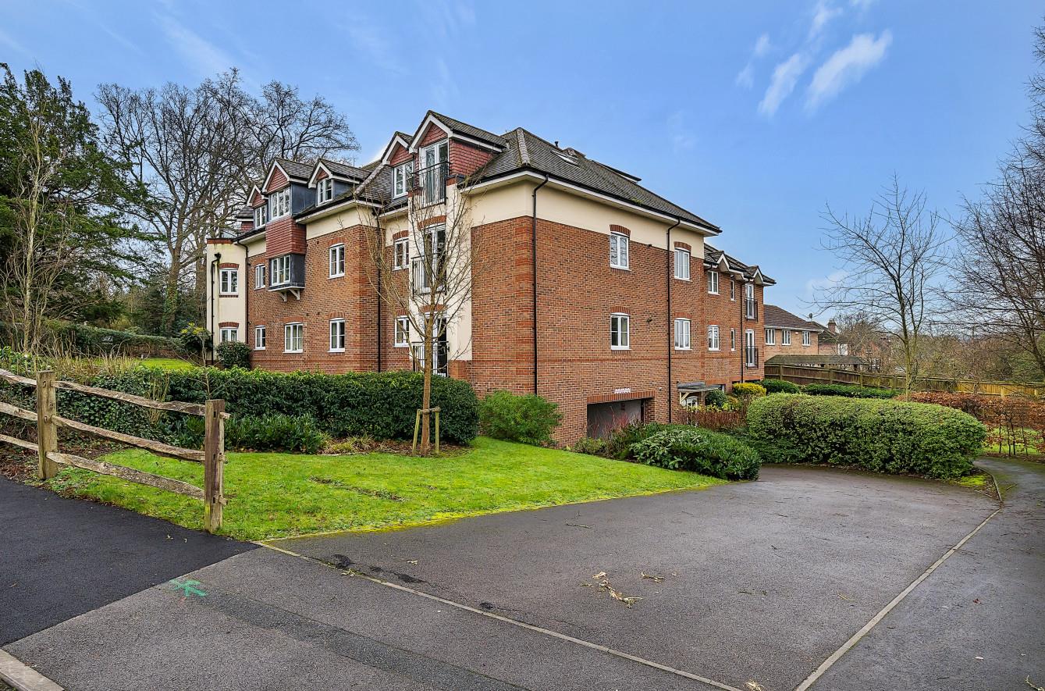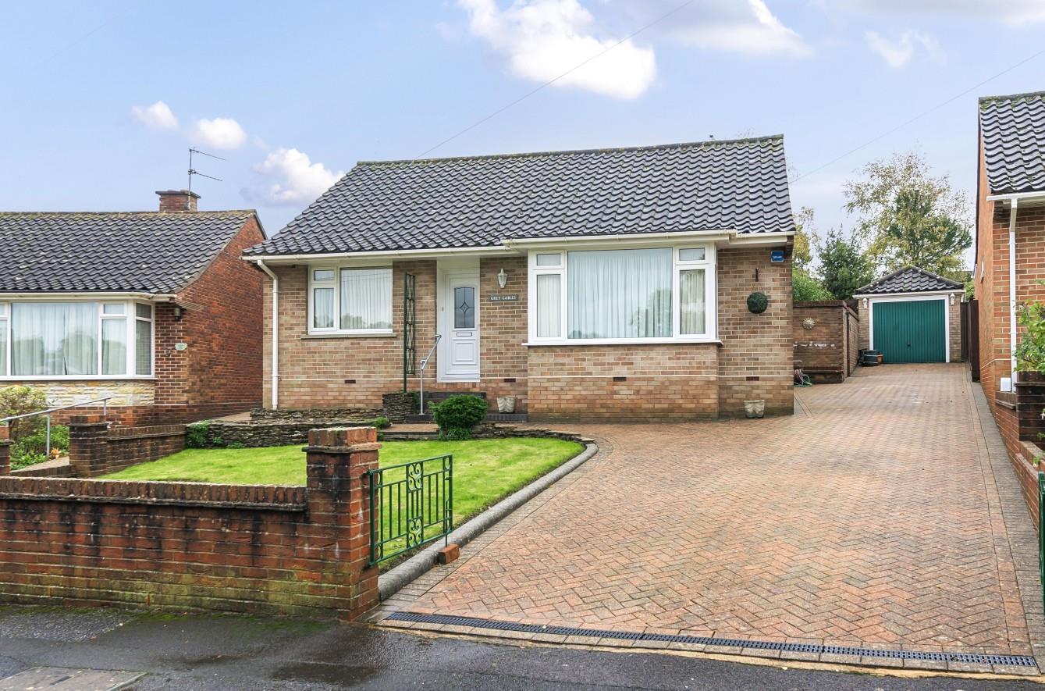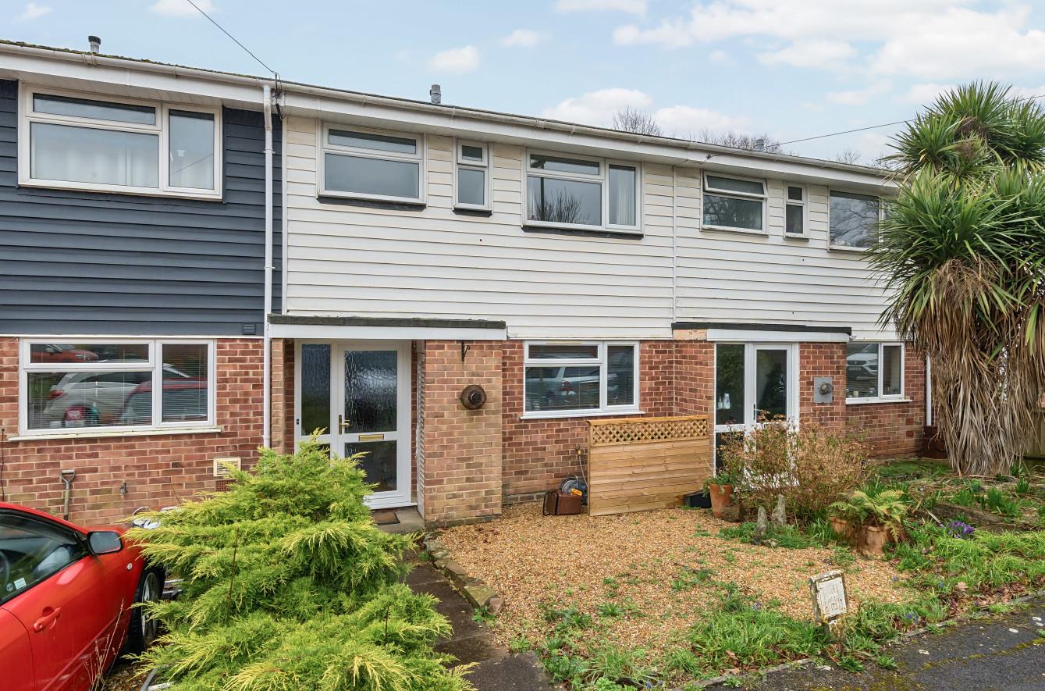Argosy Crescent
Eastleigh £360,000
Rooms
About the property
Constructed in 2009 this three bedroom end of terrace property with garage is presented to a high standard throughout. The accommodation briefly comprises of ground floor cloakroom, sitting room, kitchen and separate dining room on the ground floor, accompanied by three generous bedrooms bathroom and en-suite to the first floor. The house also benefits from a garage and parking to the rear.
Map
Floorplan

Accommodation
Ground Floor
Hallway: Stairs to first floor.
Sitting Room: 17'8" x 10'8" (excluding bay) 5.38m x x3.25m) Dual aspect room with window to front elevation and doors to rear garden.
Cloakroom: 6'7" x 2'8" (2.01m x 0.81m) Fitted with a matching wash hand basin and low-level WC.
Kitchen: 10'8" x 9'4" (3.25m x 2.84m) Comprehensively fitted kitchen to include matching base and eye level units, space and plumbing for for a variety of kitchen appliances. Integrated whirlpool oven and gas hob, integrated fridge/freezer integrated dishwasher and space and plumbing for washing machine. Full height larder storage cupboard.
Dining Room: 11'2" x 7'8" excluding bay (3.40m x 2.34m)
First Floor
Landing:
Bedroom 1: 16'8" x 11'2" (5.08m x x3.40m) Maximum measurements
En-Suite Shower Room: 7'4" x 6'3" (2.24m x 1.91m) Matching wash hand basin, low-level WC and enclosed shower cubicle.
Bedroom 2: 13'3" x 9'3" (4.04m x 2.82m)
Bedroom 3: 8'1" x 7'9" (2.46m x 2.36m)
Family Bathroom: 6'7" x 6'5" (2.01m x 1.96m) White three-piece suite comprising panel enclosed bath with shower over, wash hand basin, low-level WC.
Outside
Front: Carefully planted flowerbeds and path to front door.
Rear Garden: The rear garden enjoys a patio ideal for external dining, brick built barbecue, area laid to lawn.
Single Garage: 19'7" x 9'8" (5.97m x 2.95m) Light and power. Up and over door.
Other Information
Tenure: Freehold
Maintenance Charge: Approximately £171.31 per annum for the maintenance of parking/communal areas
Approximate Age: 2009
Approximate Area: 1116sqft/103.7sqm
Sellers Position: Looking for forward purchase
Heating: Gas central heating
Windows: UPVC double glazing
Infant/Junior School: Cherbourg Primary School
Secondary School: Crestwood Community School
Local Council: Eastleigh Borough Council - 02380 688000
Council Tax: Band C - £1616.52 21/22
