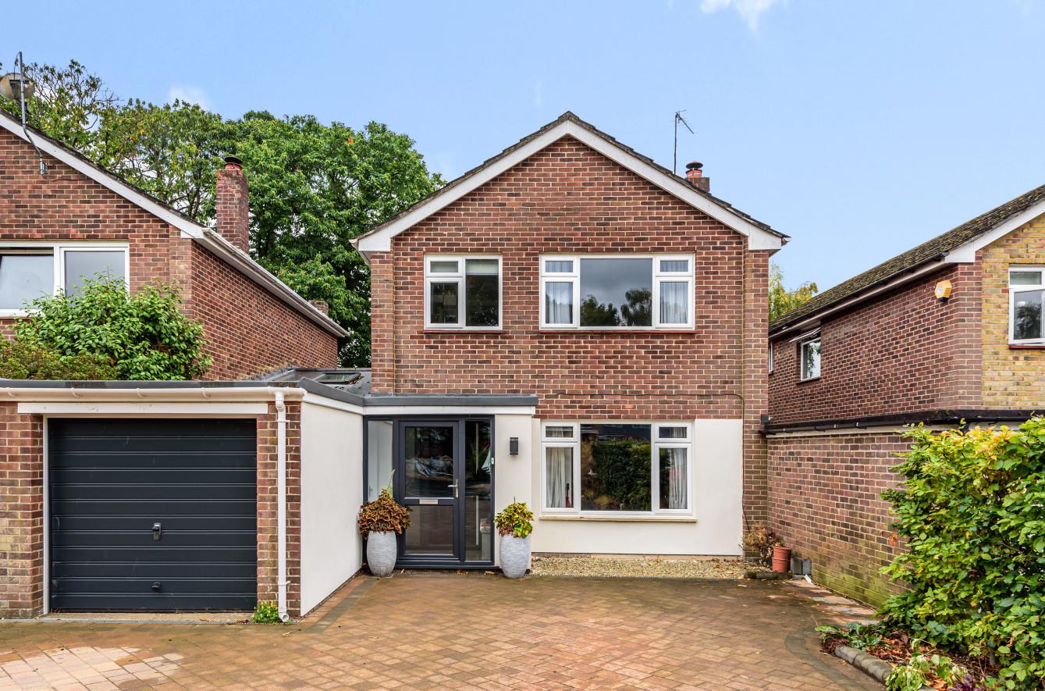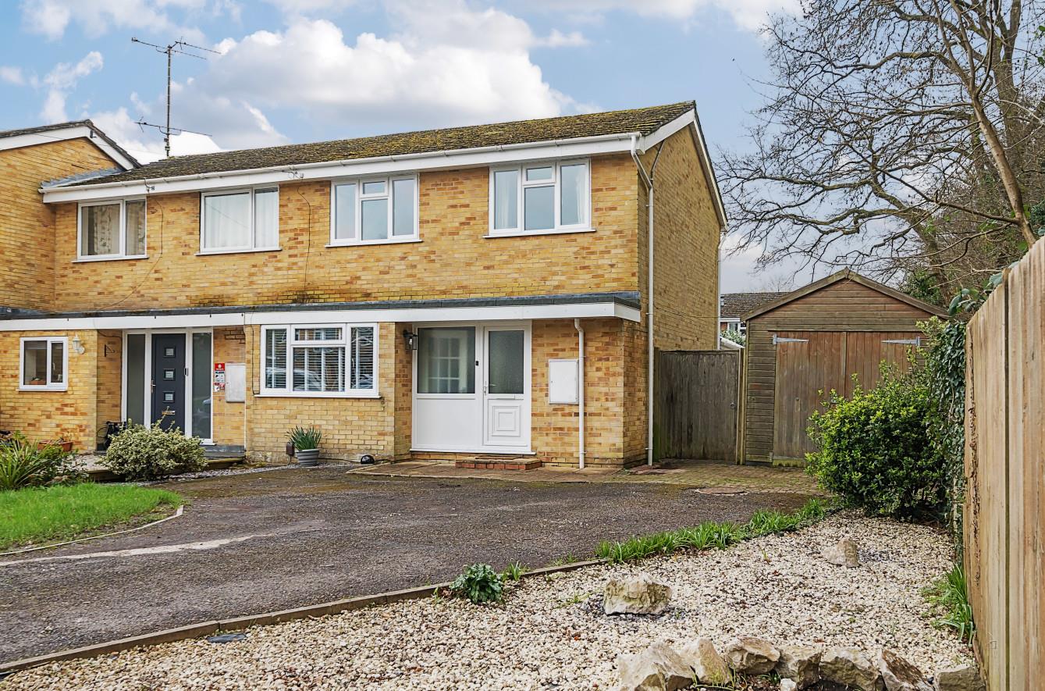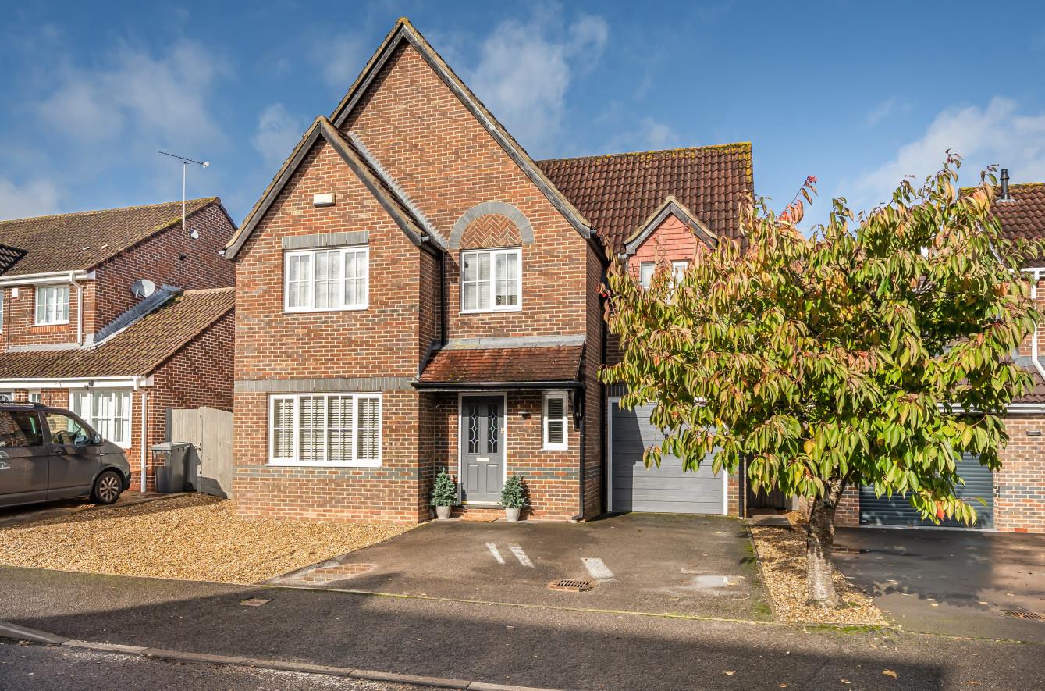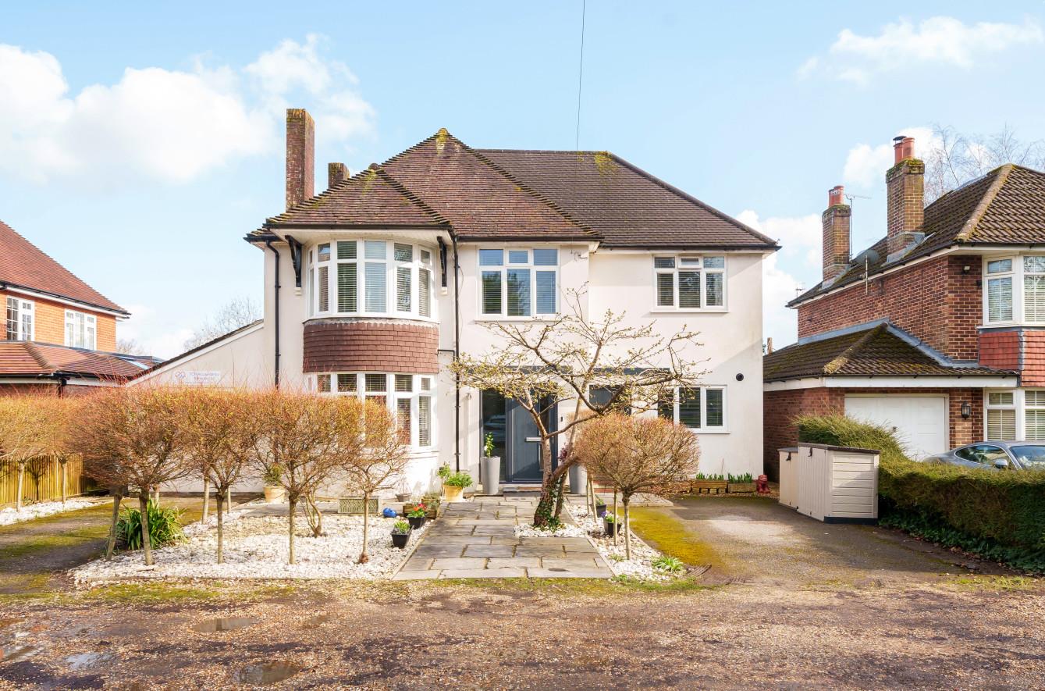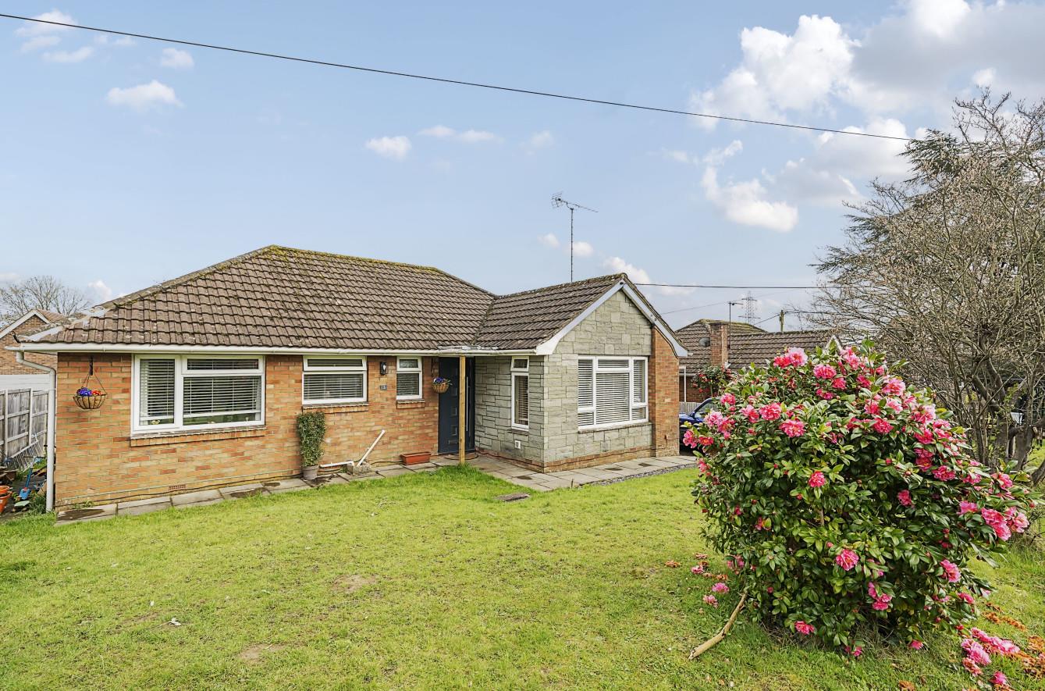Ashdown Road
Chandler's Ford £595,000
Rooms
About the property
An outstanding three bedroom detached home presented in immaculate fashion throughout providing fantastic ground floor living space highlighted by the 18'6" reception hall, 18'2" sitting room, study, wonderful open plan 18'9" x 17'10" kitchen/dining/family room and utility room. On the first floor are three good size bedrooms and bathroom. To the front of the property is a generous block paved driveway affording parking for several vehicles leading to the garage. Ashdown Road is a highly desirable address being within walking distance to a range of shops on Ashdown Road itself and Hiltingbury Road together with the popular Hiltingbury and Thornden Schools.
Map
Floorplan

Accommodation
GROUND FLOOR
Entrance Vestibule: Tiled floor, door to garage:
Reception Hall: 18'6" x 6'8" (5.64m x 2.03m) Stairs to first floor with cupboard under, Amtico flooring.
Sitting Room: 18'2" x 10'10" (5.54m x 3.30m) Log burner.
Study: 10'6" x 9'3" (3.20m x 2.82m)
Kitchen/Dining Room: 18'9" x 17'10" (5.72m x 5.44m) The kitchen area is comprehensively fitted with a range of modern cream gloss units with Quartz worktops incorporating an island unit and breakfast bar for four, electric double oven, electric hob, integrated fridge freezer and dishwasher, understairs cupboard. The dining area affords space for table and chairs and sofas with double doors to rear garden, Amtico flooring.
Utility Room: 8'10" x 7'6" (2.69m x 2.29m) Range of units, space and plumbing for appliances, storage cupboard, door to rear garden.
Shower Room: 7'10" x 3'9" (2.39m x 1.14m) Modern white suite with chrome fitments comprising walk in shower with glazed screen, wash basin, w.c., tiled walls and floor.
FIRST FLOOR
Landing: Hatch to loft space, airing cupboard.
Bedroom 1: 15'1" x 8'5" (4.60m x 2.57m) Measurement up to range of wall to wall fitted wardrobes and cupboards, further built in cupboard with dressing table unit.
Bedroom 2: 11'7" x 10'8" (3.53m x 3.25m) Built in wardrobe.
Bedroom 3: 10'2" x 6'11" (3.10m x 2.11m)
Bathroom: 6'10" x 5'11" (2.08m x 1.80m) White suite with chrome fitments comprising bath with mixer tap, separate shower unit over and glazed screen, wash basin, w.c., tiled floor.
Outside
Front: The frontage provides a generous block paved driveway that affords parking for several vehicles.
Rear Garden: Approximately 35'10" x 28'10". Neatly landscaped with porcelain patio and artificial grass, enclosed by hedging and planted borders.
Other Information
Tenure: Freehold
Approximate Age: 1960's
Approximate Area: 134.4sqm/1446sqft
Sellers Position: Has found a property to purchase
Heating: Gas central heating
Windows: UPVC double glazed windows
Loft Space: Partially boarded with light connected
Infant/Junior School: Hiltingbury Infant/Junior School
Secondary School: Thornden Secondary School
Council Tax: Band E - £2,292.92 22/23
Local Council: Eastleigh Borough Council - 02380 688000
