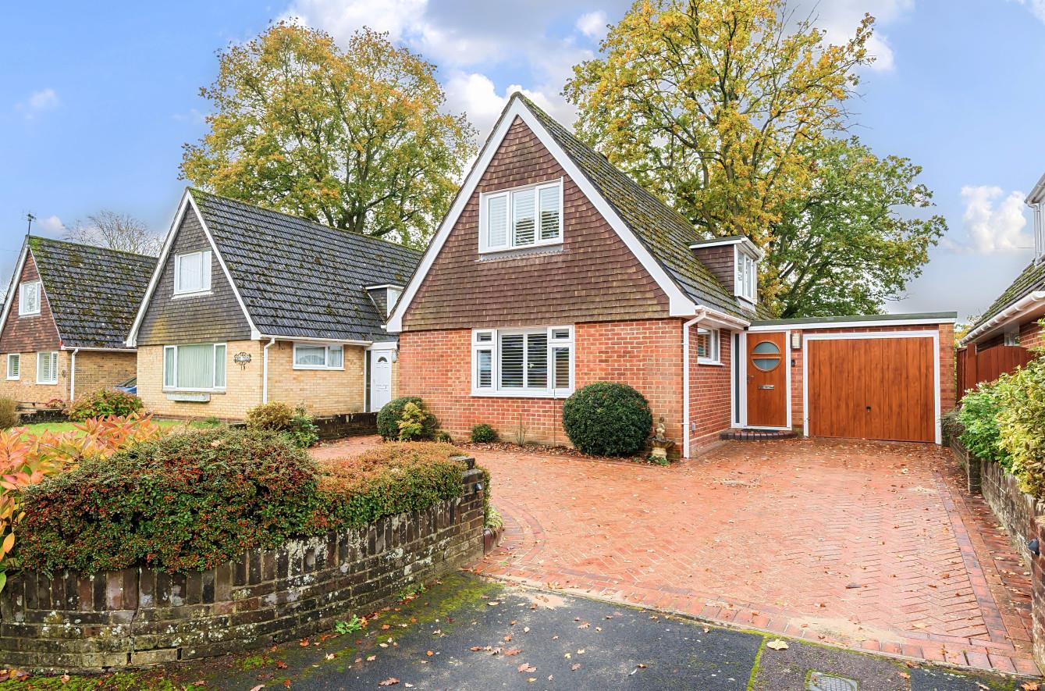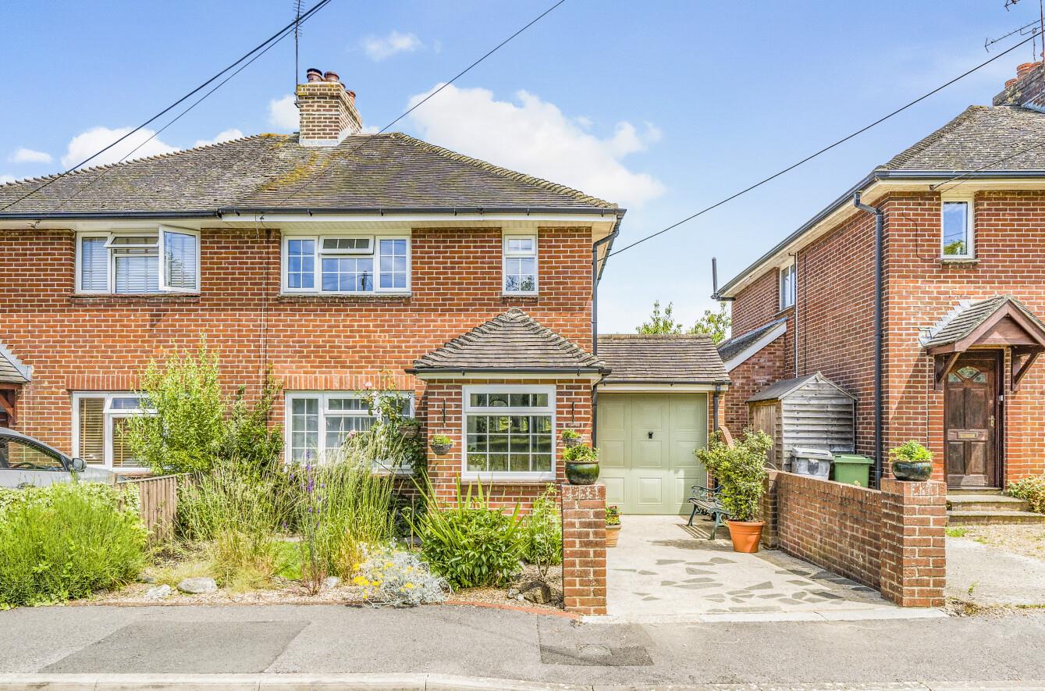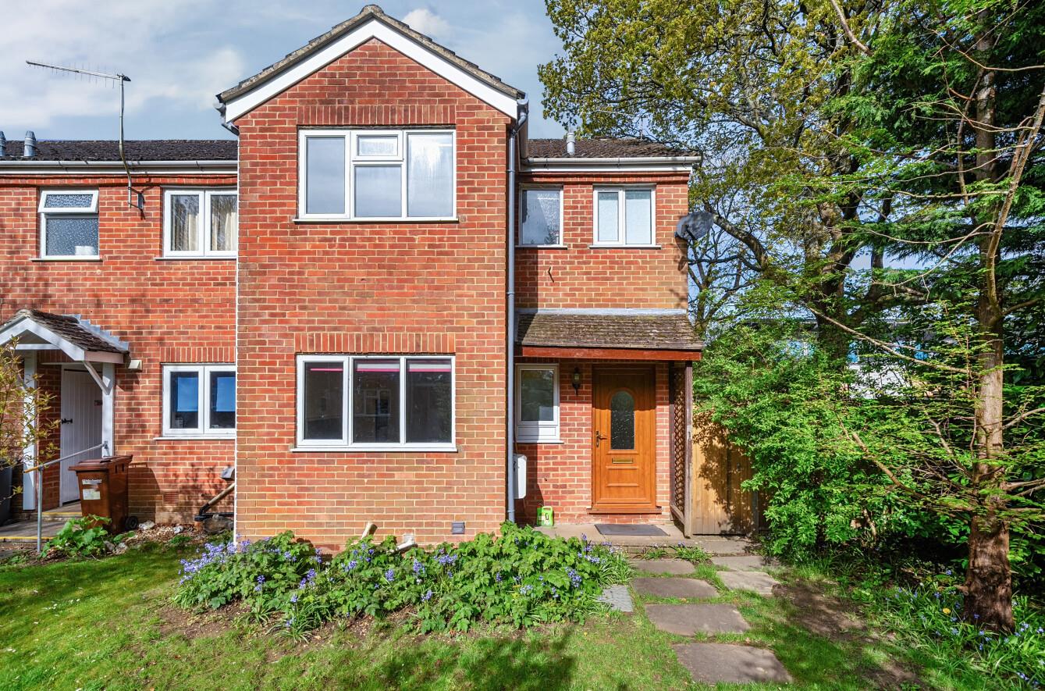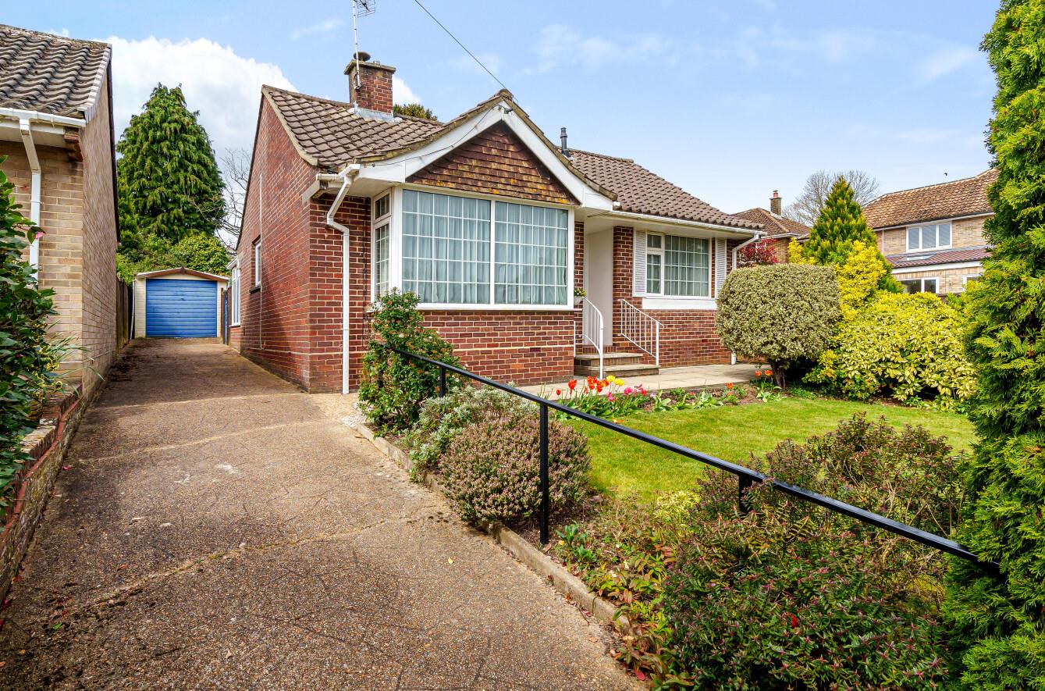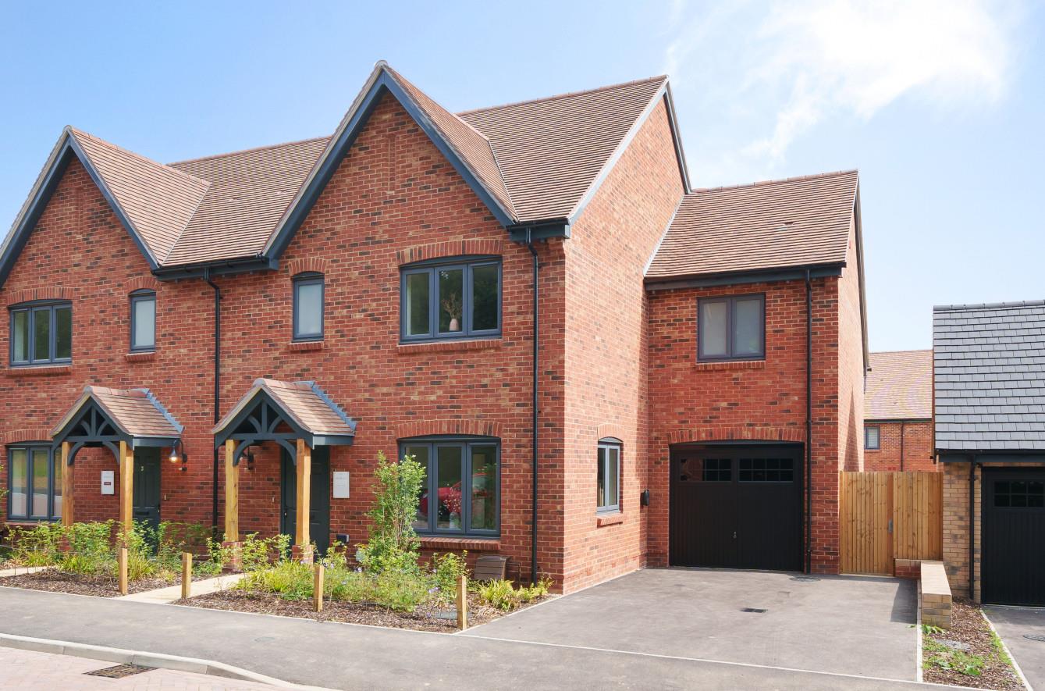Clanfield Drive
Chandler's Ford £450,000
Rooms
About the property
A beautiful two bedroom detached home presented to an exceptionally high standard throughout affording a host of outstanding attributes to include an oak and glass staircase, re-fitted ground floor shower room, re-fitted kitchen open plan to dining area which leads onto a garden room, re-fitted first floor bathroom and two bedrooms, window shutters to some rooms, brick paved driveway leading to garage and a low maintenance rear garden affording a pleasant southerly aspect. The property is conveniently placed within walking distance to both main shopping centres in Chandlers Ford together with bus services to Southampton and Winchester and is offered for sale with no forward chain.
Map
Floorplan

Accommodation
Ground Floor
Entrance Hall: Wooden floor, Oak and glass staircase to first floor with cupboard under, further walk in storage cupboard, door to lobby with doors to rear garden and garage.
Sitting Room: 18'2" x 10'4" (5.54m x 3.15m) Dual aspect windows with window shutters.
Dining Area: 10'8" x 8'8" (3.25m x 2.64m) Wooden floor, archway to garden room.
Garden Room: 10' x 9'9" (3.05m x 2.97m) Wooden floor, double doors to rear garden.
Kicthen: 12' x 7'10" (3.66m x 2.39m) Re-fitted range of modern grey gloss units and quartz worktops, Neff electric double oven, induction hob with extractor hood over, integrated dishwasher, space for fridge/freezer, door to outside, wooden floor, cupboard housing boiler.
Utility Area: 8' x 2'7" (2.44m x 0.79m) Space and pluming for washing machine, tiled floor, storage space.
Shower Room: 7'10" x 6'3" (2.39m x 1.91m) Re-fitted modern white suite with chrome fitments comprising walk in shower area with glazed screen, wash basin with cupboard under, wc, grey tiling to walls and floor.
First Floor
Landing: Hatch to loft space, double storage cupboard/ wardrobe, window shutters.
Bedroom 1: 11'7" x 11' (3.53m x 3.35m) Fitted wardrobe, eaves access.
Bedroom 2: 11' x 10'5" (3.35m x 3.18m) Fitted wardrobe, eaves access, window shutters.
Bathroom: 7' x 6' (2.13m x 1.83m) Re-fitted white suite with chrome fitments comprising bath with glazed screen, mixer tap unit and separate shower unit over, wash basin with cupboard under, wc, tiled floor, airing cupboard.
Outside
Front: To the front of the property is a good sized brick paved driveway and turning area providing off street parking leading to the garage, planted borders, side access to rear garden.
Rear Garden: Approximately 36' x 31' enjoying a pleasant southerly aspect. The rear garden has been paved for low maintenance and is enclosed by fencing.
Garage: 16'1" x 8'2" (4.90m x 2.49m) Light and power.
Other Information
Tenure: Freehold
Approximate Age: 1968
Approximate Area: 137sqft/127.3sqm (Including limited use areas and garage)
Sellers Position: No forward chain
Heating: Gas central heating
Windows: UPVC double glazing
Infant/Junior School: Fryern Infant/Junior School
Secondary School: Toynbee Secondary School
Local Council: Eastleigh Borough Council 02380 688000
Council Tax: Band D
