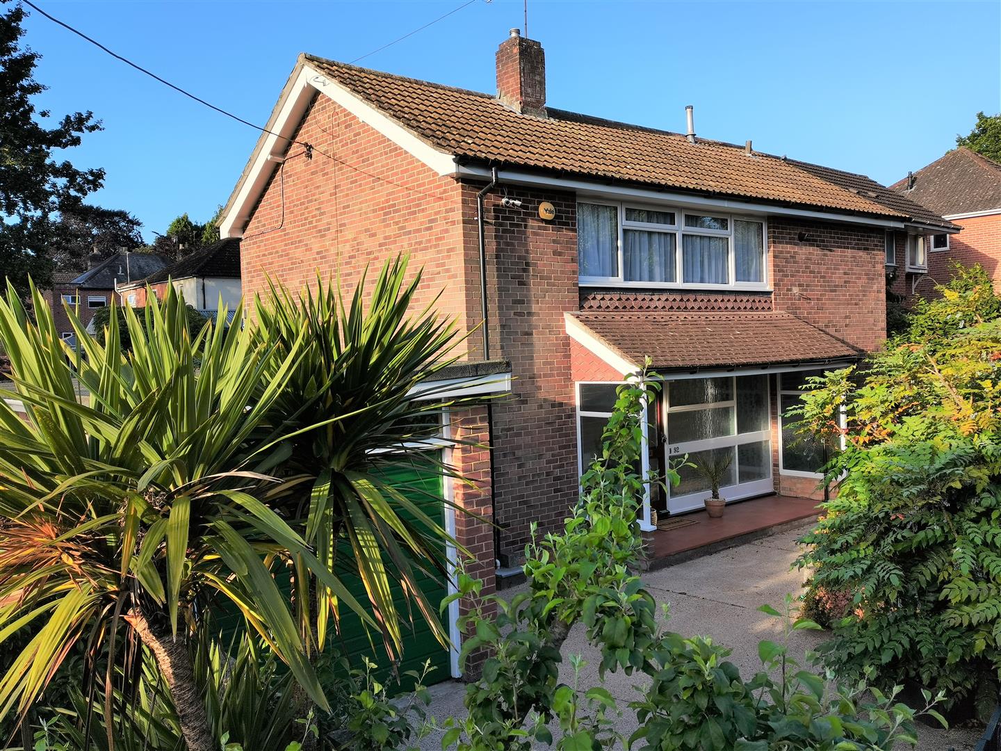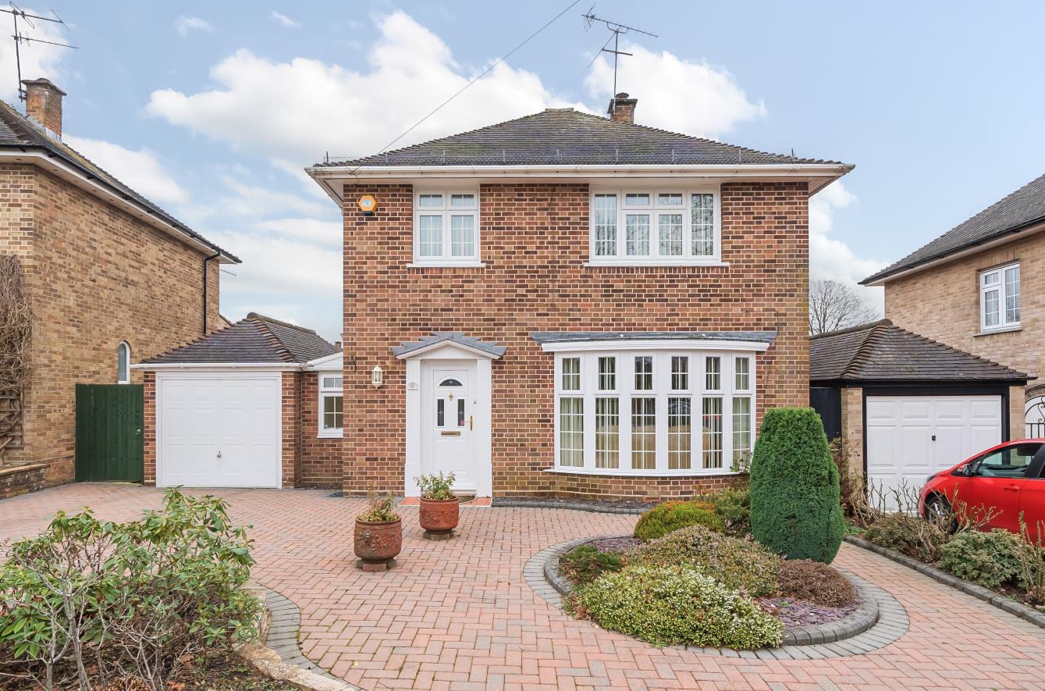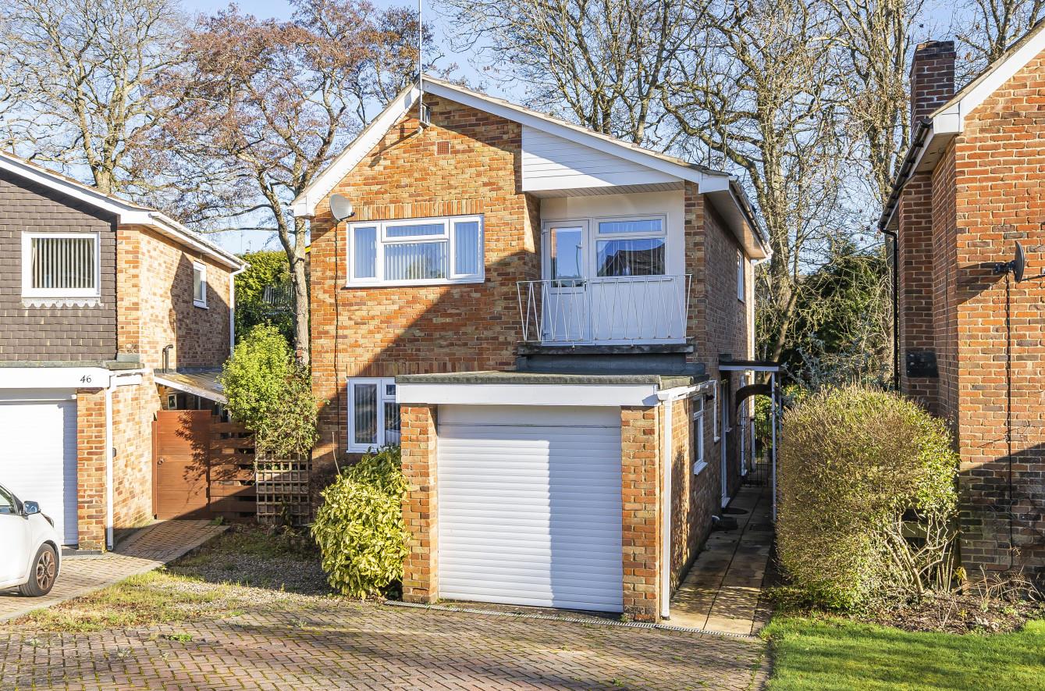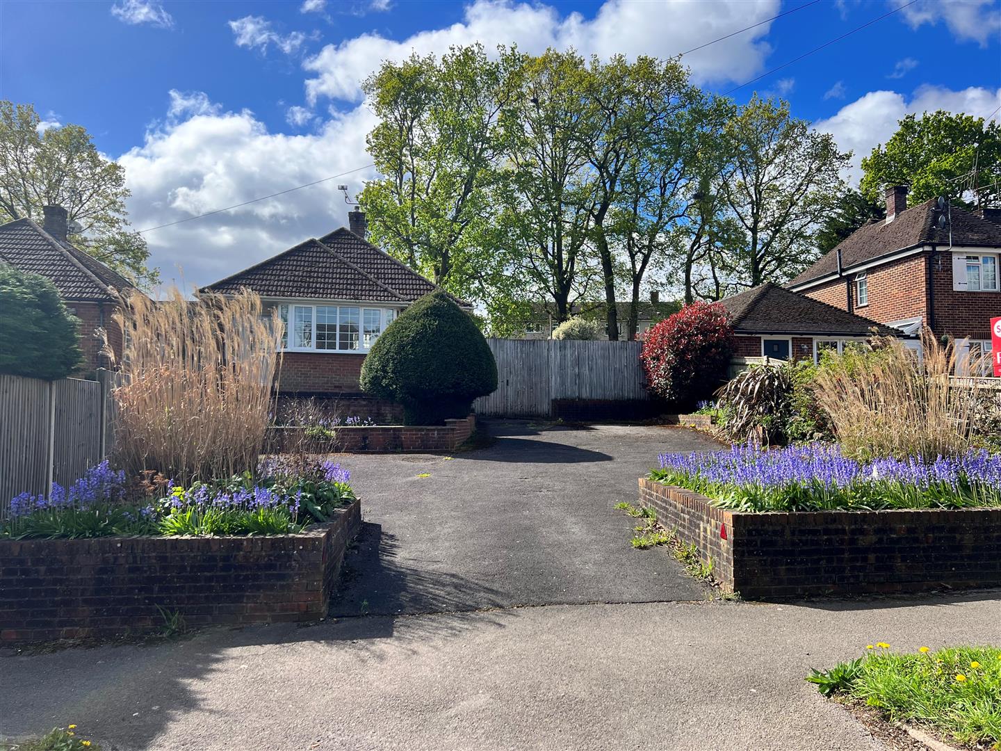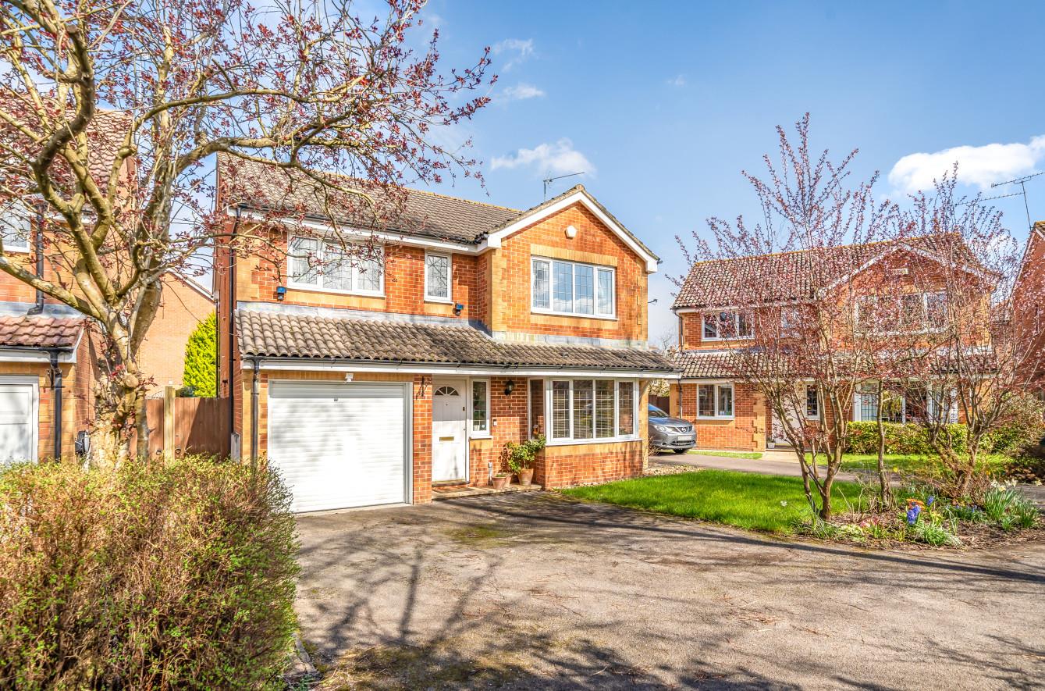Common Road
Chandler's Ford £495,000
Rooms
About the property
A large three bedroom detached family home situated in a popular location falling within catchment for Thornden school. The property enjoys three large bedrooms along with the bathroom on the first floor with a 20ft sitting room, dining room, kitchen, utility room and shower room on the ground floor. Externally the property benefits from a beautiful garden to the side of the property along with a further garden and patio area to the rear. There is also a detached garage and parking and the property lends itself to further extension subject to relevant planning permissions.
Map
Floorplan

Accommodation
GROUND FLOOR
Entrance Hall: Stairs to first floor.
Shower Room: White suite with chrome fitments comprising shower in cubicle, wash hand basin with cupboard under, WC.
Dining Room: 9'11" x 6'11" (3.02m x 2.11m)
Kitchen: 9'11" x 9'4" (3.02m x 2.84m) Space and point for cooker, larder cupboard.
Utility Room: 9'8" x 4'9" (2.95m x 1.45m) Space and plumbing for washing machine, space for tumble dryer.
Sitting Room: 20'5" x 10'10" (6.22m x 3.30m) Fireplace surround and hearth with inset coal effect gas fire.
FIRST FLOOR
Landing: Built in airing cupboard housing boiler, walk in storage cupboard measuring 4'11" x 4‘ 10 which could lend itself to a study.
Bedroom 1: 10'10" x 10'9" (3.30m x 3.28m) Built in double wardrobe.
Bedroom 2: 10'10" x 9'11" (3.30m x 3.02m)
Bedroom 3: 10'10" x 9'5" (3.30m x 2.87m)
Bathroom: 7' x 6'6" (2.13m x 1.98m) White suite with chrome fitments comprising bath, wash hand basin, WC.
Outside
Front: Large well stocked beds with variety of mature plants, bushes and shrubs, driveway providing off road parking, side pedestrian access to rear garden along both sides.
Rear Garden: Paved patio area, planted beds, garden shed, outside tap.
Side Garden: A mature well stocked garden comprising area laid to lawn, variety of mature plants, bushes, shrubs and trees.
Garage: 16'7" x 8'10" (5.05m x 2.69m) With up and over door power and light.
Other Information
Tenure: Freehold
Approximate Age: 1963
Approximate Area: 1306sqft/121.3sqm Including garage
Sellers Position: Looking for forward purchase but may consider renting
Heating: Gas central heating
Windows: UPVC double glazed windows
Loft Space: Partially boarded with ladder and light connected
Infant/Junior School: Chandlers Ford Infant/Merdon Junior Schools
Secondary School: Thornden Secondary School
Council Tax: Band E - £2,292.92 22/23
Local Council: Eastleigh Borough Council - 02380 688000
