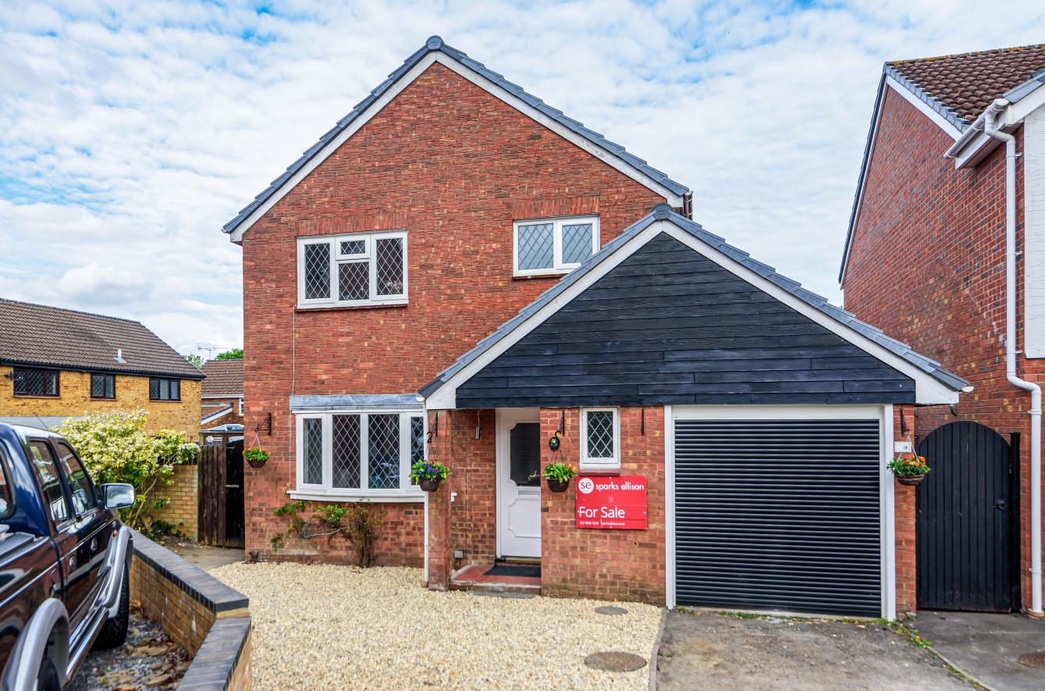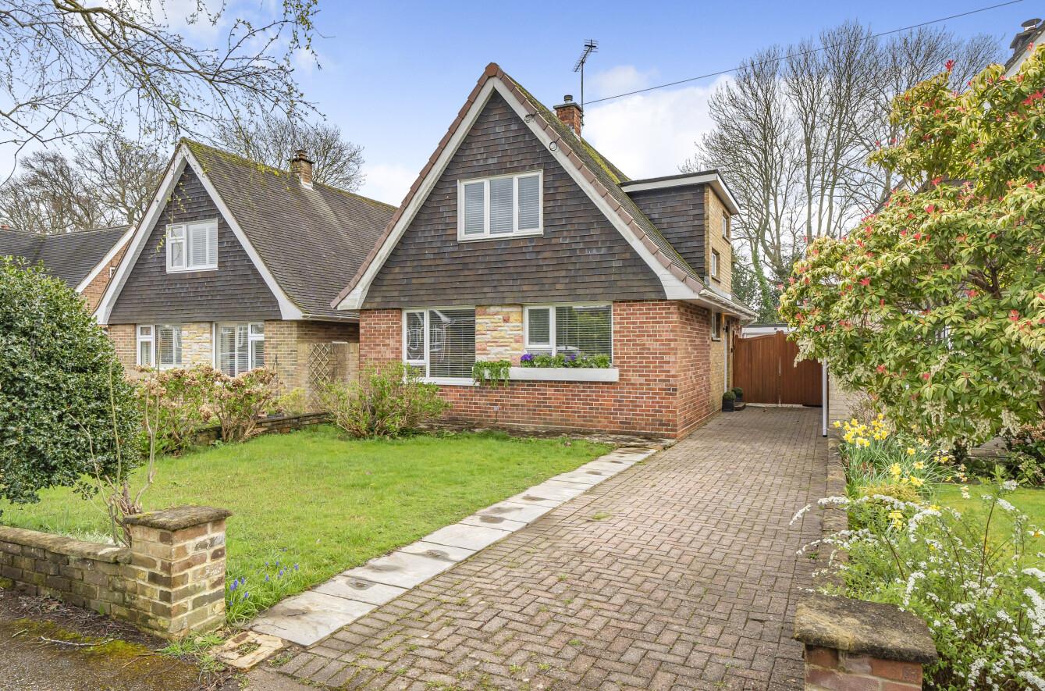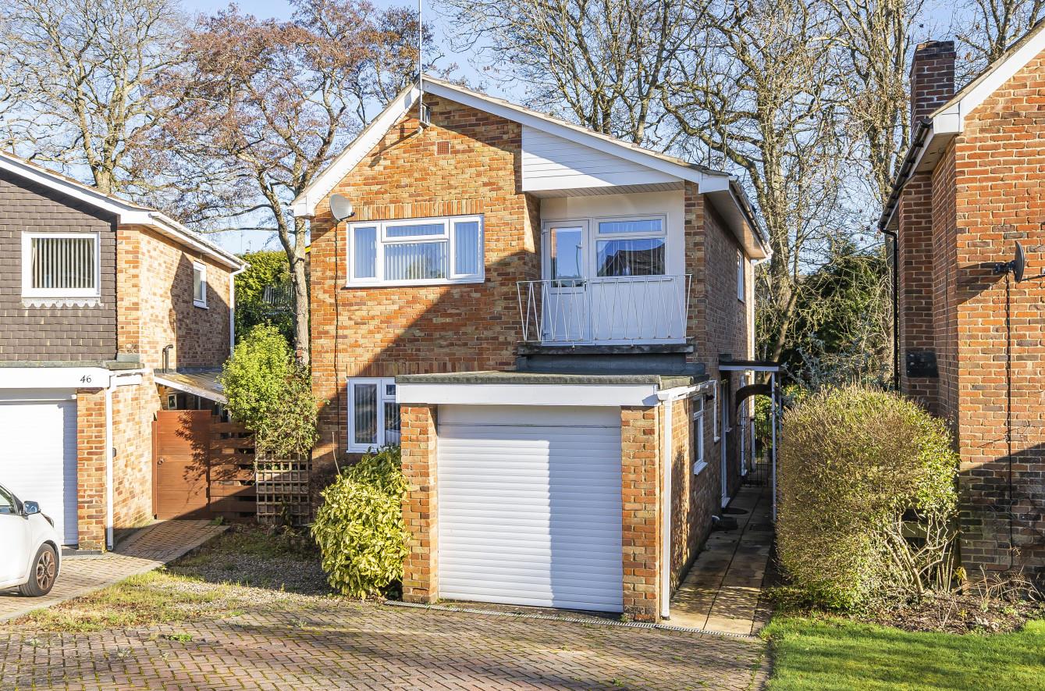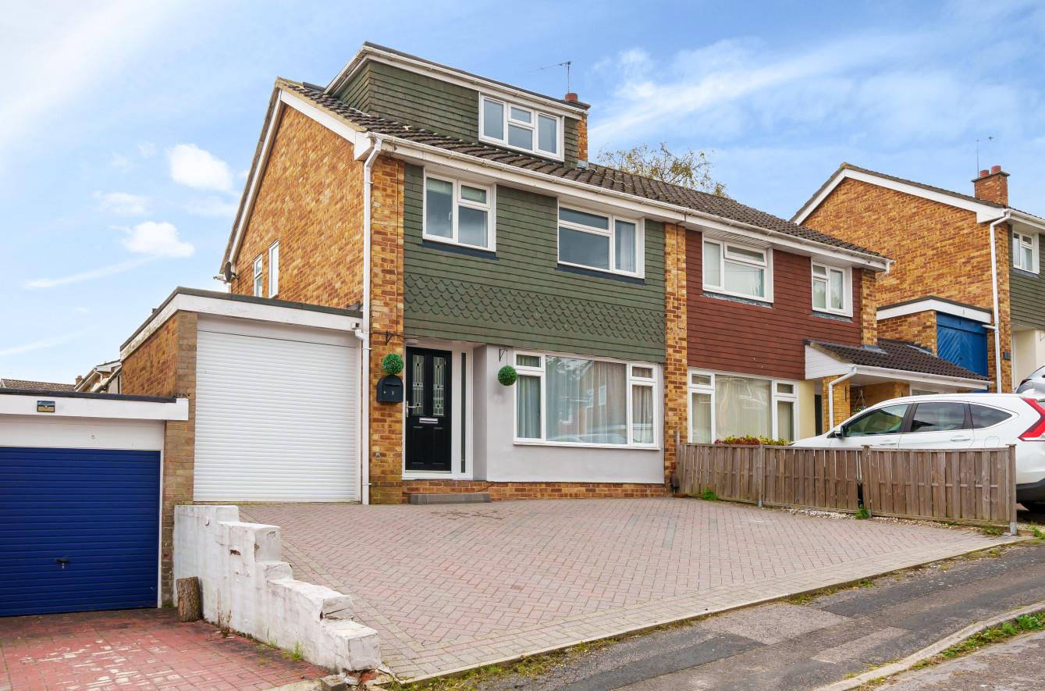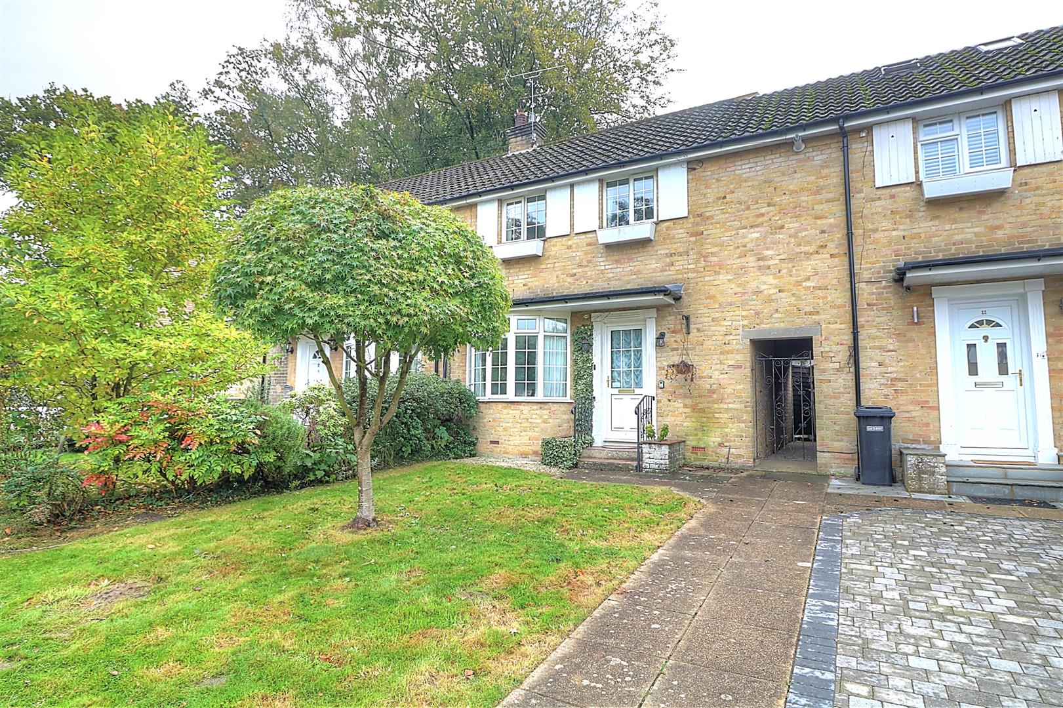Conway Close
Chandler's Ford £475,000
Rooms
About the property
A four bedroom detached family home presented in excellent condition throughout and benefiting from a brand new fitted kitchen and bathroom together with new floor coverings and re-decoration. The property is offered for sale with no forward chain and also benefits from a garage to the side with the standout feature being the open plan kitchen/dining space measuring 18' x 10'5". Conway Close is a cul-de-sac situated on the edge of Valley Park providing easy access to communication links, the centre of Chandler's Ford and local schooling.
Map
Floorplan

Accommodation
GROUND FLOOR
Reception Hall: Stairs to first floor with cupboard under.
Cloakroom: New fitted white suite comprising wash basin and w.c.
Sitting Room: 15'3" x 12'6" (4.65m x 3.81m) Fireplace, bow window.
Kitchen/Dining Room: 18'8" x 10'5" (5.69m x 3.18m) New fitted range of white gloss units, electric oven and hob, space and plumbing for further appliances, door to lean to.
Garden Room: 10'1" x 8'2" (3.07m x 2.49m) Double doors to rear garden.
FIRST FLOOR
Landing: Hatch to loft space, double airing cupboard.
Bedroom 1: 10'2" x 9'8" (3.10m x 2.95m) Built in wardrobe.
Bedroom 2: 10'6" x 9'2" (3.20m x 2.79m)
Bedroom 3: 8' x 7'11" (2.44m x 2.41m)
Bedroom 4: 7' x 6'6" (2.13m x 1.98m) Storage cupboard.
Bathroom: 7'2" x 5'10" (2.18m x 1.78m) New fitted white suite with chrome fitments comprising P shaped bath with shower unit over, wash basin, w.c., tiled walls and floor.
Outside
Front: A tarmac and gravel area provides off street parking, side access to rear garden.
Rear Garden: Approximately 40' x 27'. Paved areas and artificial grass surrounded by well stocked flower and shrub borders enclosed by fencing.
Garage: 17'4" x 7'11" (5.28m x 2.41m) Electric door, light and power, door to rear garden.
Other Information
Tenure: Freehold
Approximate Age: 1980's
Approximate Area:
Sellers Position: No forward chain
Heating: Gas central heating
Windows: UPVC double glazed windows
Loft Space: Ladder connected
Infant/Junior School: St Francis Primary School
Secondary School: Toynbee Secondary School
Council Tax: Band E - £2,292.92 22/23
Local Council: Eastleigh Borough Council - 02380 688000
