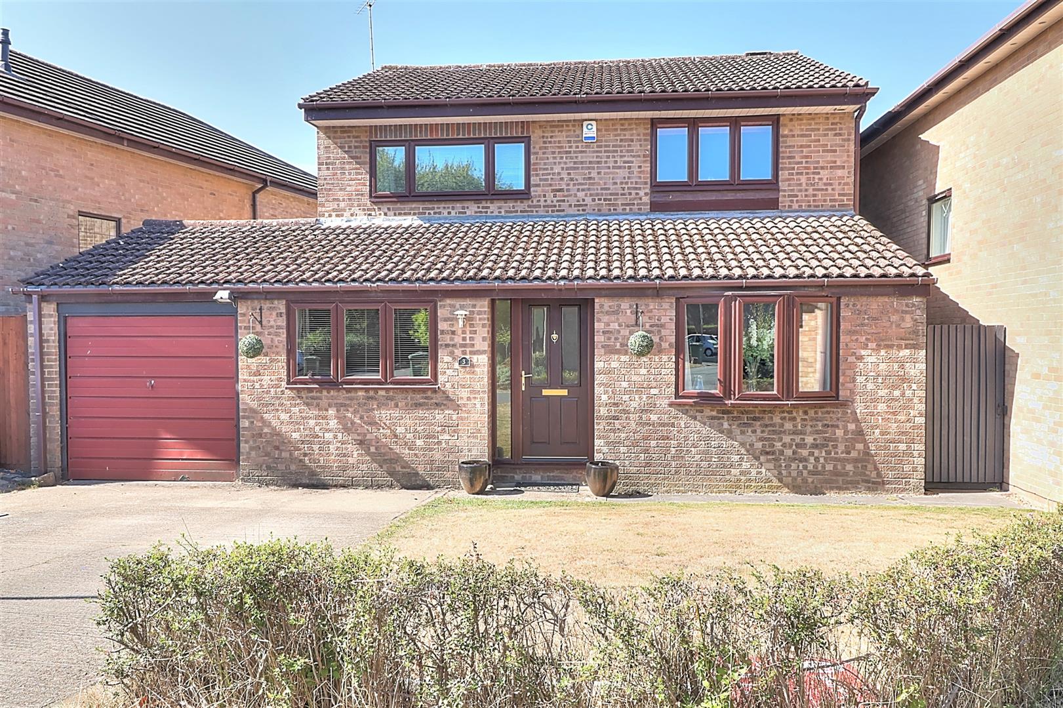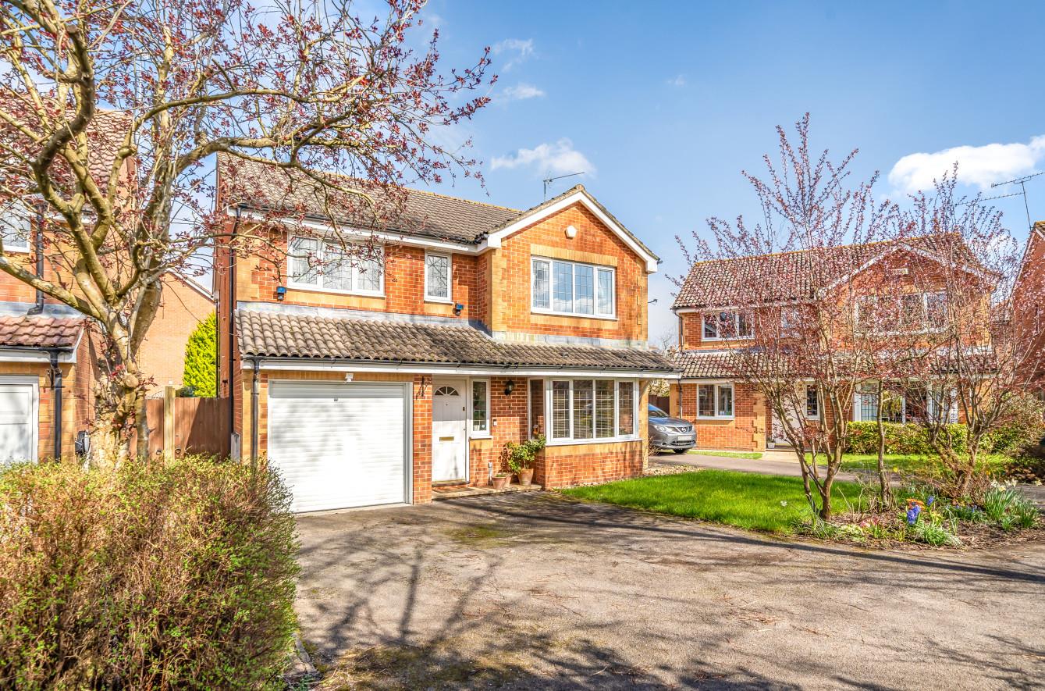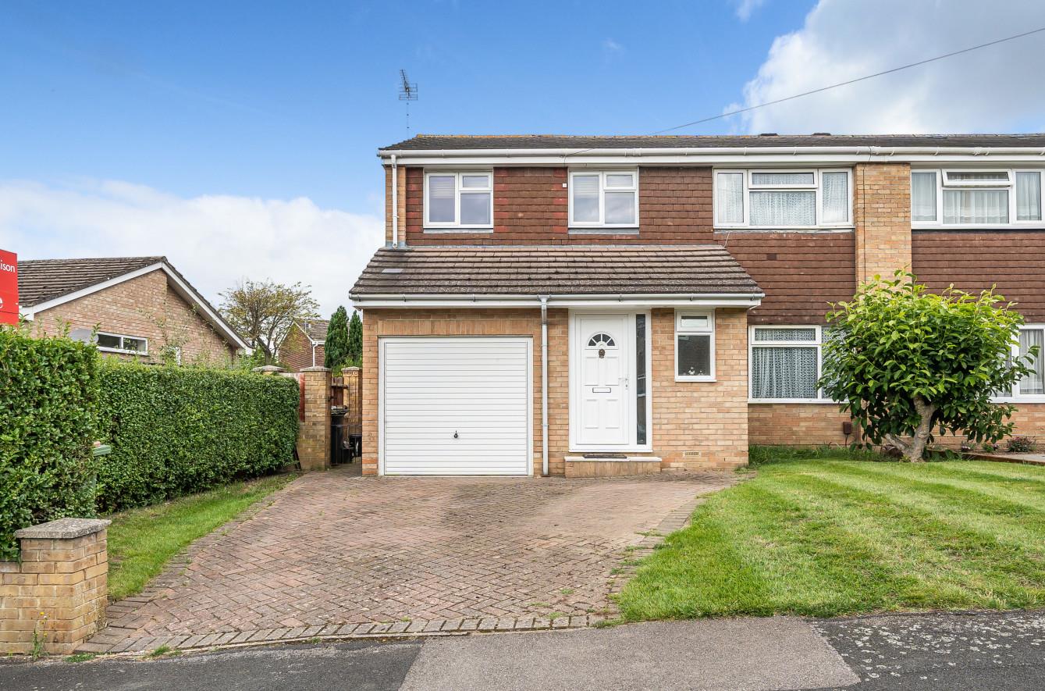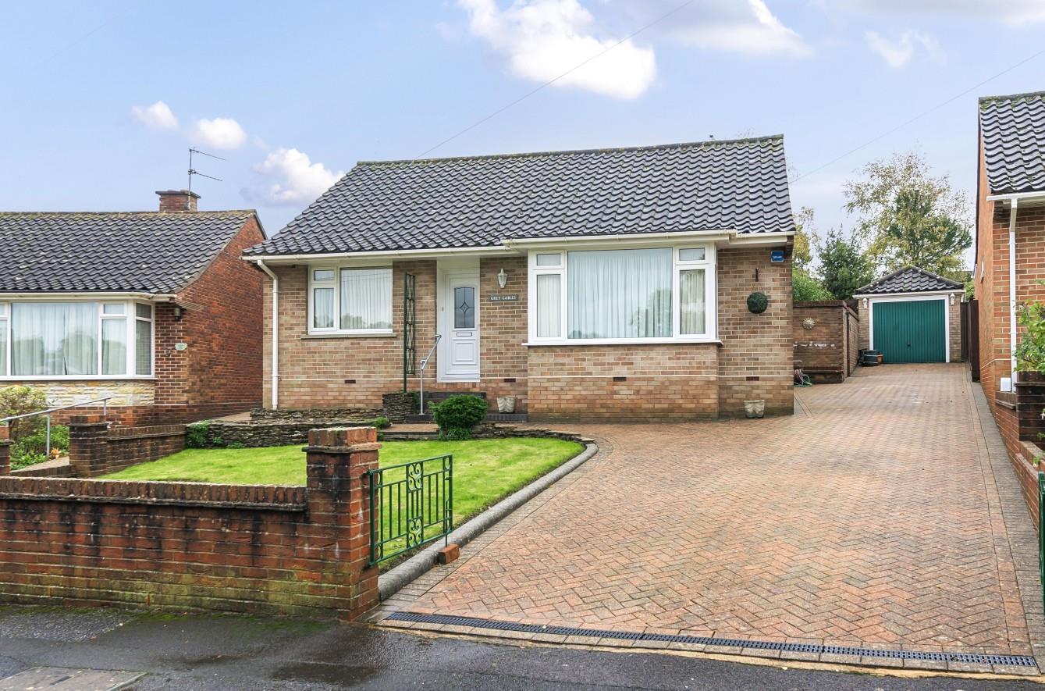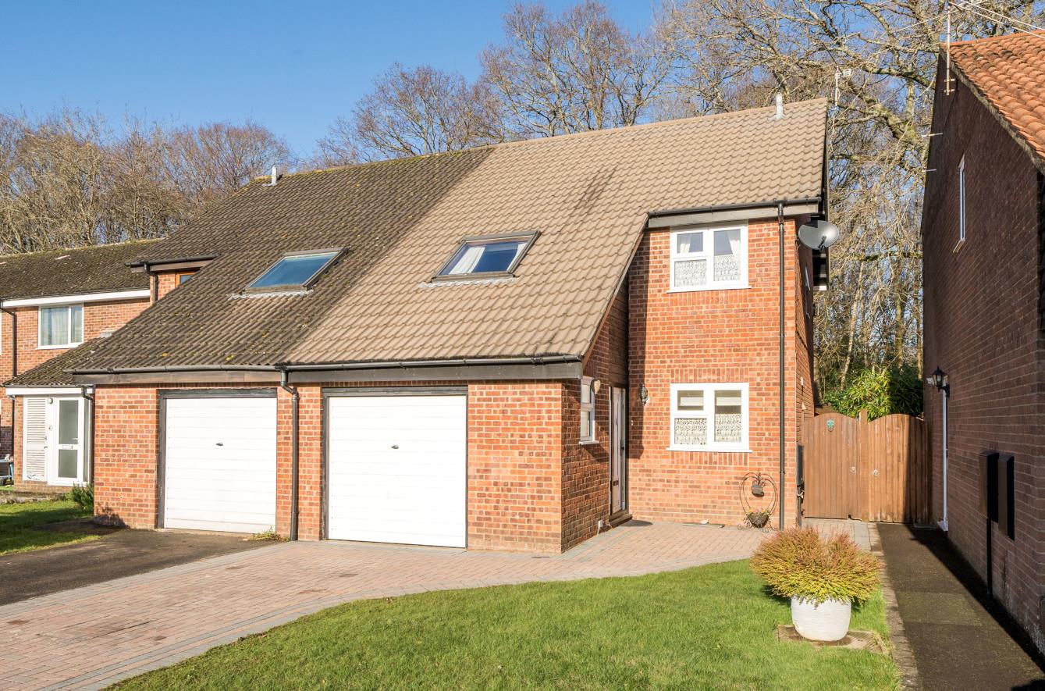Cranford Gardens
Chandler's Ford £600,000
Rooms
About the property
A modern four bedroom detached family home situated on a popular residential development which falls within catchment for both Hiltingbury and Thornden schools. The ground floor benefits from a kitchen/breakfast room to the front with three other reception rooms providing scope for flexible living. The first floor benefits from four bedrooms and family bathroom. Outside there is a 45 ft south westerly facing rear garden along with a garage and off-road parking.
Map
Floorplan

Accommodation
GROUND FLOOR
Entrance Porch:
Entrance Hall: Stairs to first floor.
Kitchen/Breakfast Room: 16'6" x 11'4" (5.03m x 3.45m) Built in double oven, built in four ring gas hob, fitted extractor hood, integrated fridge freezer, space and plumbing for dishwasher, space and plumbing for washing machine, space for tumble dryer, space for table and chairs.
Sitting Room: 15'2" x 11'5" (4.62m x 3.48m) Fireplace surround and hearth with inset gas fire.
Dining Room: 12'1" x 11'6" (3.68m x 3.51m)
Family Room: 17'1" x 8'5" (5.21m x 2.57m)
Cloakroom: 4'11" x 2'10" (1.50m x 0.86m) White suite with chrome fitments comprising wash hand basin, WC.
FIRST FLOOR
Landing: Built in airing cupboard.
Bedroom 1: 12'7" max x 11'7" (3.84m max x 3.53m) Built in double wardrobe.
Bedroom 2: 10'6" x 8'4" (3.20m x 2.54m)
Bedroom 3: 11'7" x 7'10" (3.53m x 2.39m)
Bedroom 4: 8'7" x 8'7" (2.62m x 2.62m)
Bathroom: 6'3" x 6'2" (1.91m x 1.88m) White suite with chrome fitments comprising bath with shower over, wash hand basin, WC, tiled floor, tiled walls.
Outside
Front: Area laid to lawn, pathway providing side pedestrian access to rear garden, driveway providing off road parking.
Rear Garden: Measures approximately 45’ x 33’ and benefits from a pleasant south westerly aspect with paved patio area, area laid to lawn, planted beds.
Garage: 17' x 8'4" (5.18m x 2.54m) With up and over door power and light
Other Information
Tenure: Freehold
Approximate Age: 1980's
Approximate Area: 125.6sqm/1353sqft
Sellers Position: Looking for forward purchase
Heating: Gas central heating
Windows: UPVC double glazed windows
Infant/Junior School: Hiltingbury Infant/Junior School
Secondary School: Thornden Secondary School
Council Tax: Band E - £2,292.92 22/23
Local Council: Eastleigh Borough Council - 02380 688000
