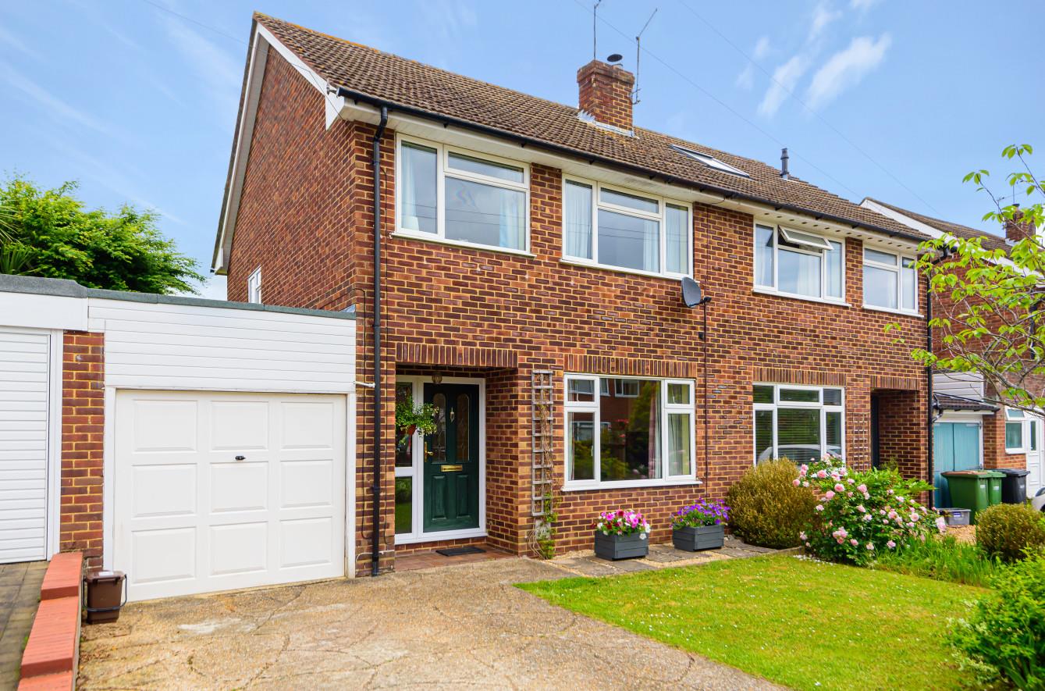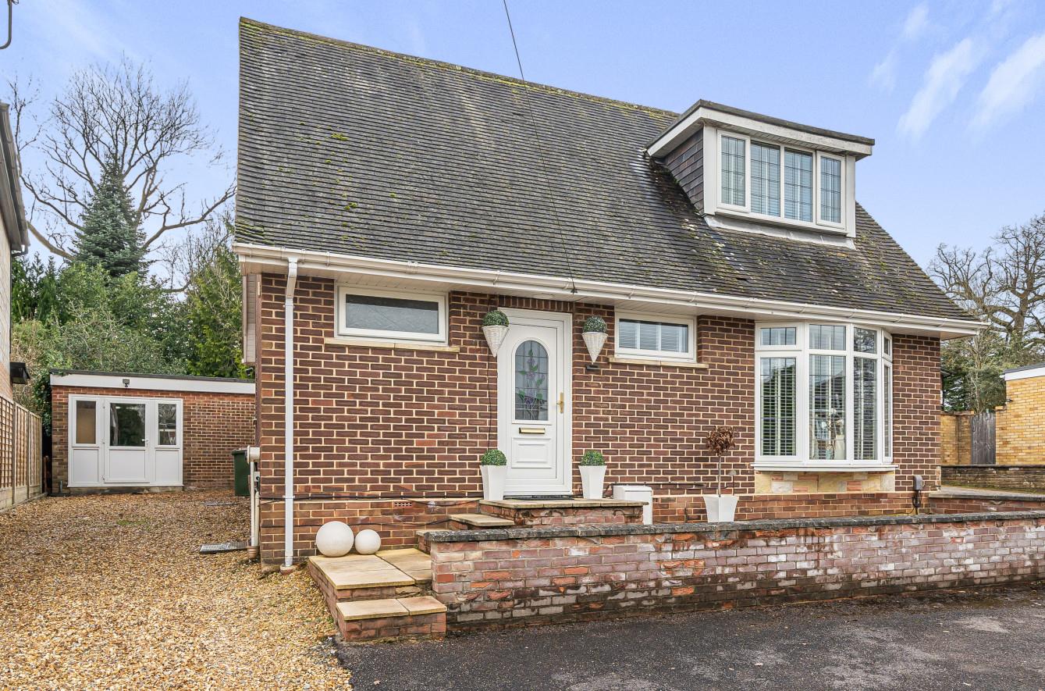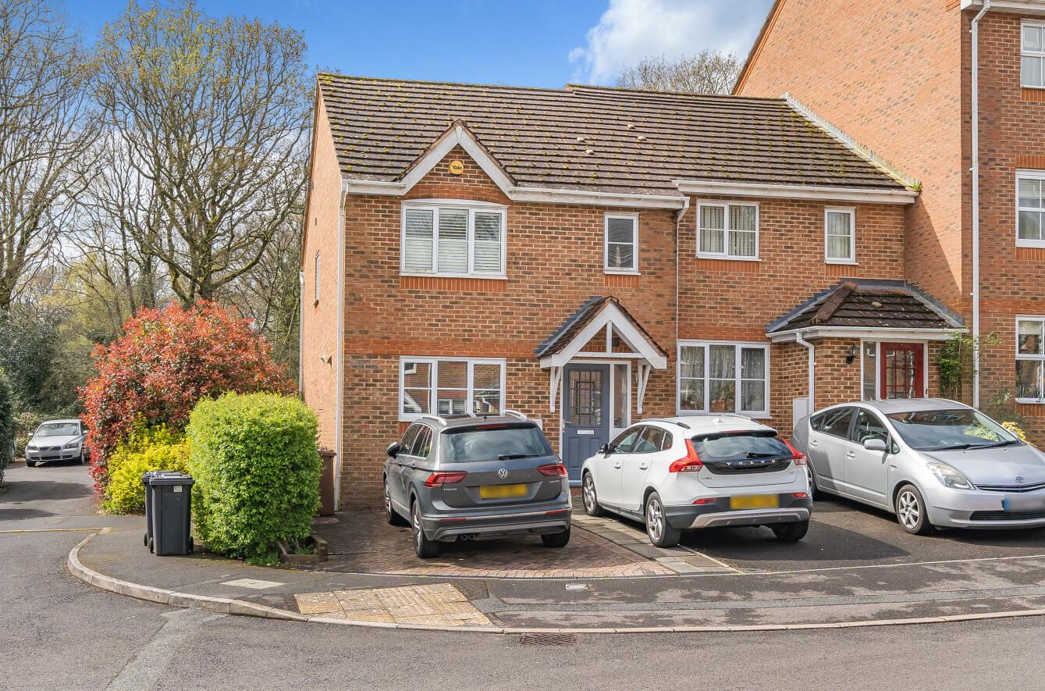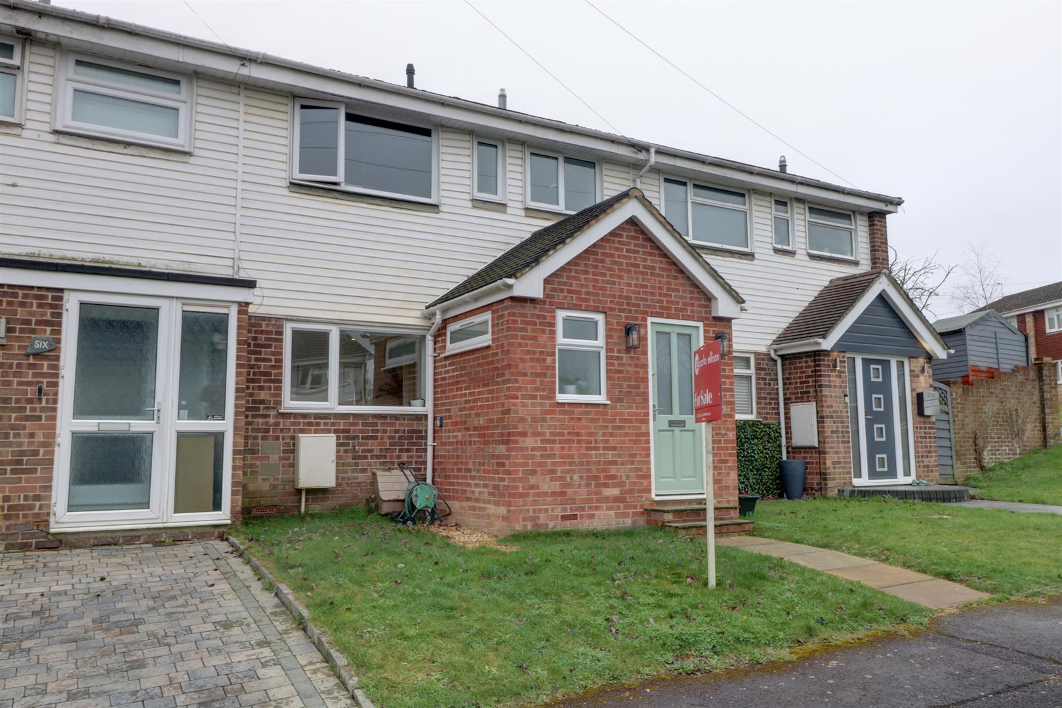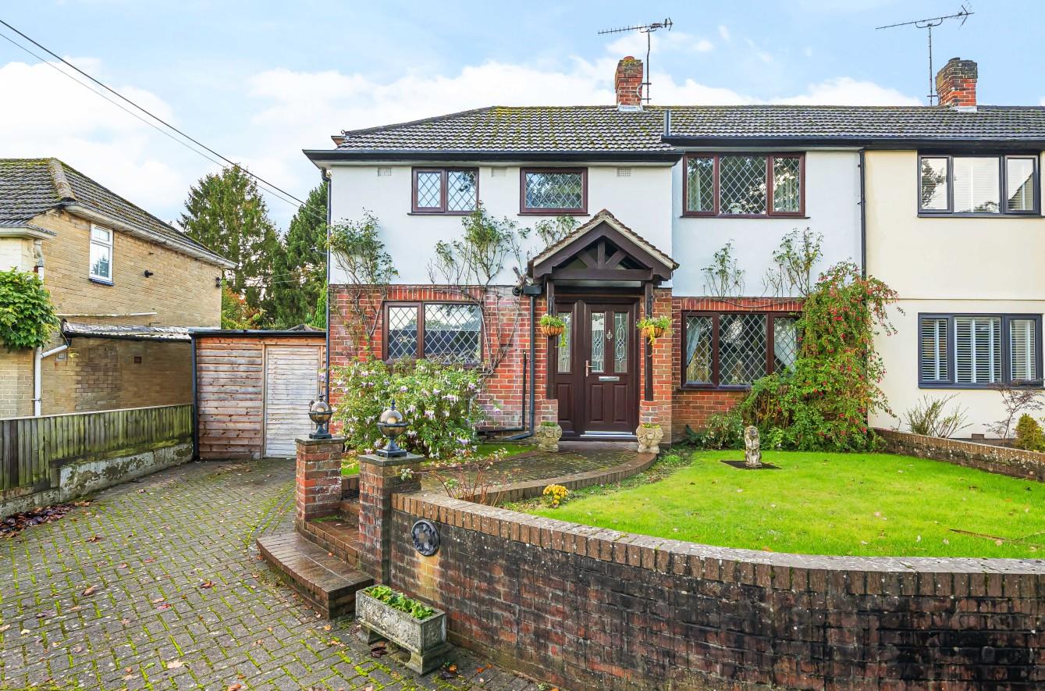Heathlands Close
Chandlers Ford £475,000
Rooms
About the property
An extended three/four bedroom semi-detached home offered for sale with no forward chain. The accommodation briefly comprises of a 25' sitting/dining room, 11' kitchen with adjoining 9' breakfast room, ground floor study/bedroom 4 and shower room complemented by three first floor bedrooms and re-fitted bathroom. Externally the property enjoys the use of a single garage with parking and an attractive enclosed 47' rear garden.
Map
Floorplan

Accommodation
Ground Floor
Hallway: Stairs to first floor.
Sitting/Dining Room: 25'5" x 10'10" (7.75m x 3.30m) Dual aspect room with windows to front and rear elevation, feature fireplace (gas not connected).
Kitchen: 11'10" x 7'8" (3.61m x 2.34m) Fitted with a range of matching units to both base and eye level, built in electric fan assisted oven and grill, matching stainless steel four burner gas hob, space and provision for a variety of kitchen appliances.
Breakfast Area: 8'11" x 9'6" (2.72m x 2.90m) This room enjoys a pleasant outlook over the rear garden and provides space for table and chairs.
Study/Bedroom 4: 12'8" x 6'3" (3.86m x 1.91m)
Shower Room: 6'3" x 5'2" (1.91m x 1.57m) White suite comprising enclosed shower cubicle with electric shower inset, vanity wash hand basin, WC.
First Floor
Landing: Airing cupboard.
Bedroom 1: 13'3" x 10'1" (4.04m x 3.07m) Built in double wardrobes.
Bedroom 2: 12' x 10'1" (3.66m x 3.07m) Built in double wardrobes.
Bedroom 3: 9'8" max into door recess x 6'11" (2.95m max into door recess x 2.11m)
Bathroom: 6'11" x 5'6" (2.11m x 1.68m) Re-fitted white suite comprising panel enclosed bath with shower over, pedestal wash hand basin, WC, tiled walls and floor.
Outside
Front: Driveway providing off road parking with adjacent area laid to lawn.
Rear Garden: The rear garden measures approximately 47' x 26' and is enclosed with timber panel fencing. The garden is mainly laid to lawn with patio area ideal for external dining and enjoys a good degree of privacy.
Garage: 17'7" x 7'10" (5.36m x 2.39m) Up and over door, light and power.
Other Information
Tenure: Freehold
Approximate Age: 1966
Approximate Area:
Sellers Position: No forward chain
Heating: Gas central heating
Windows: UPVC double glazing
Loft Space: Partially boarded with light connected
Infant/Junior School: Chandlers Ford Infant School / Merdon Junior School
Secondary School: Thornden Secondary School
Local Council: Eastleigh Borough Council 023 80 6888000
Council Tax: Band D - £1876.03 22/23
