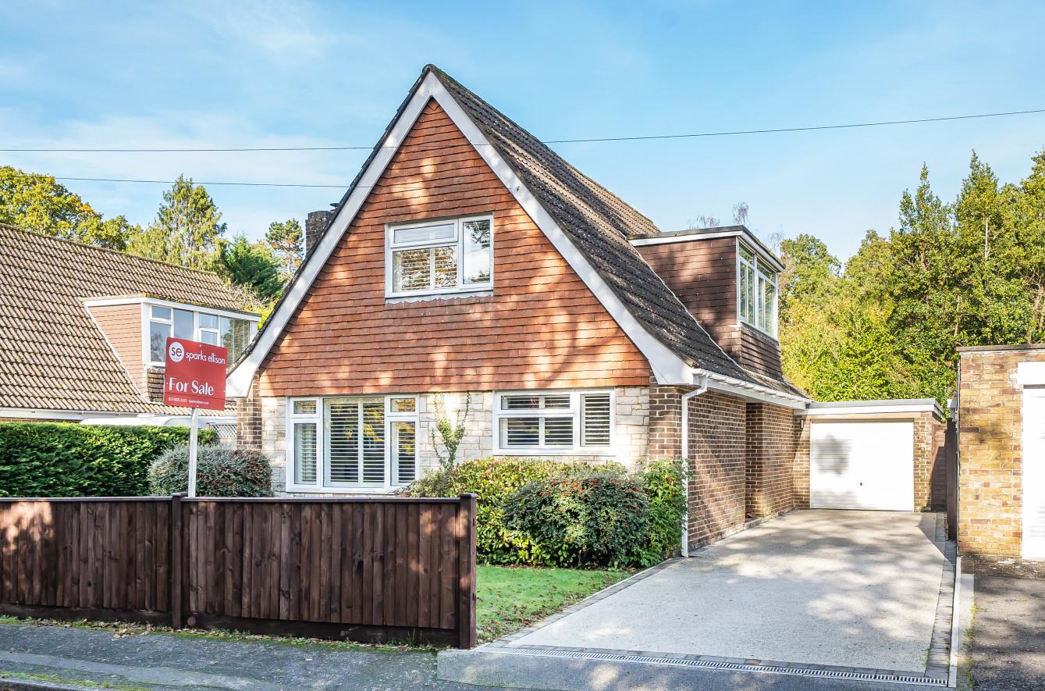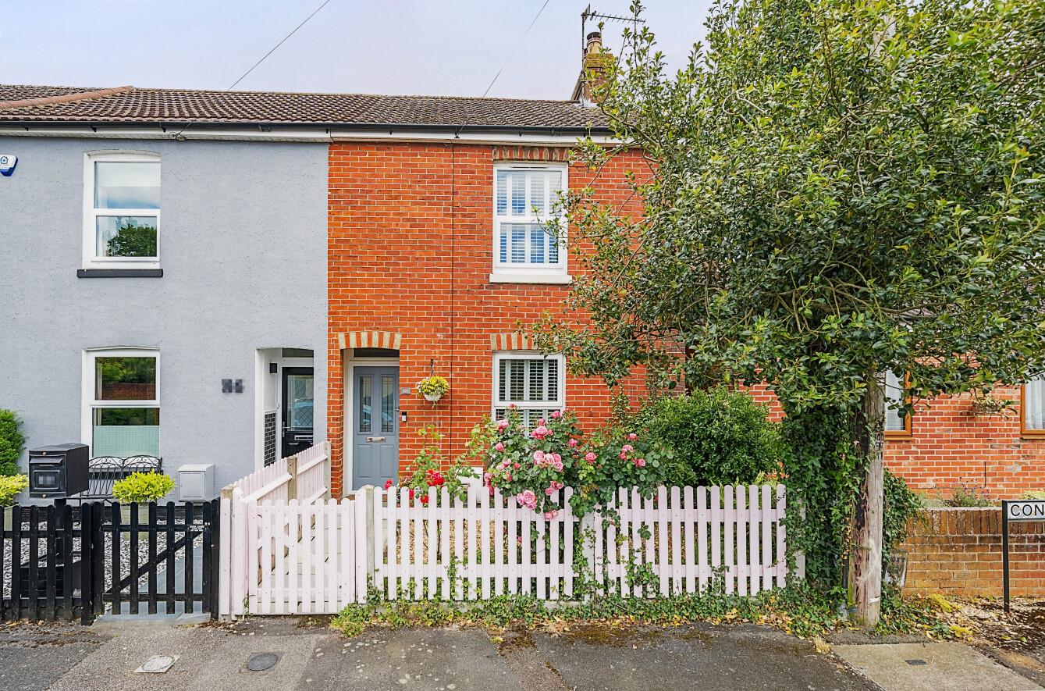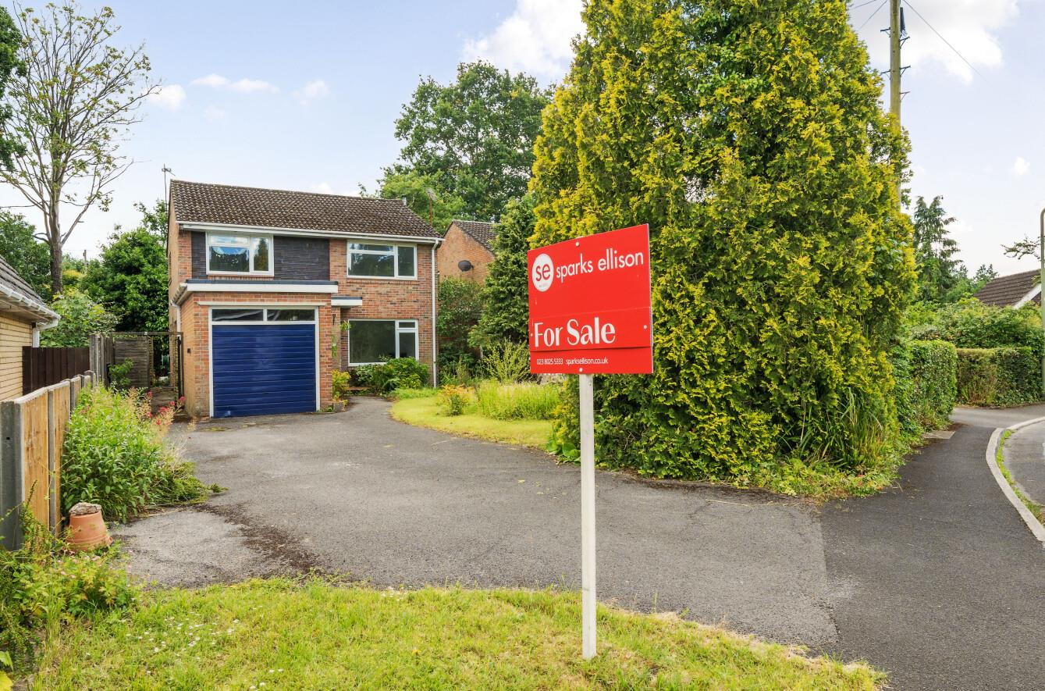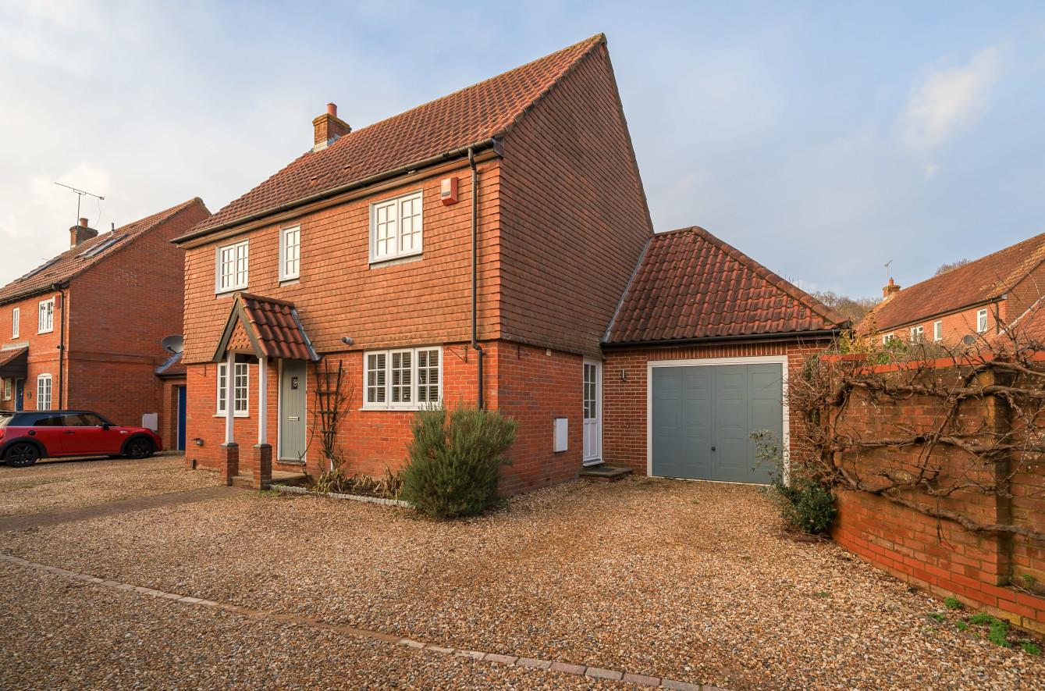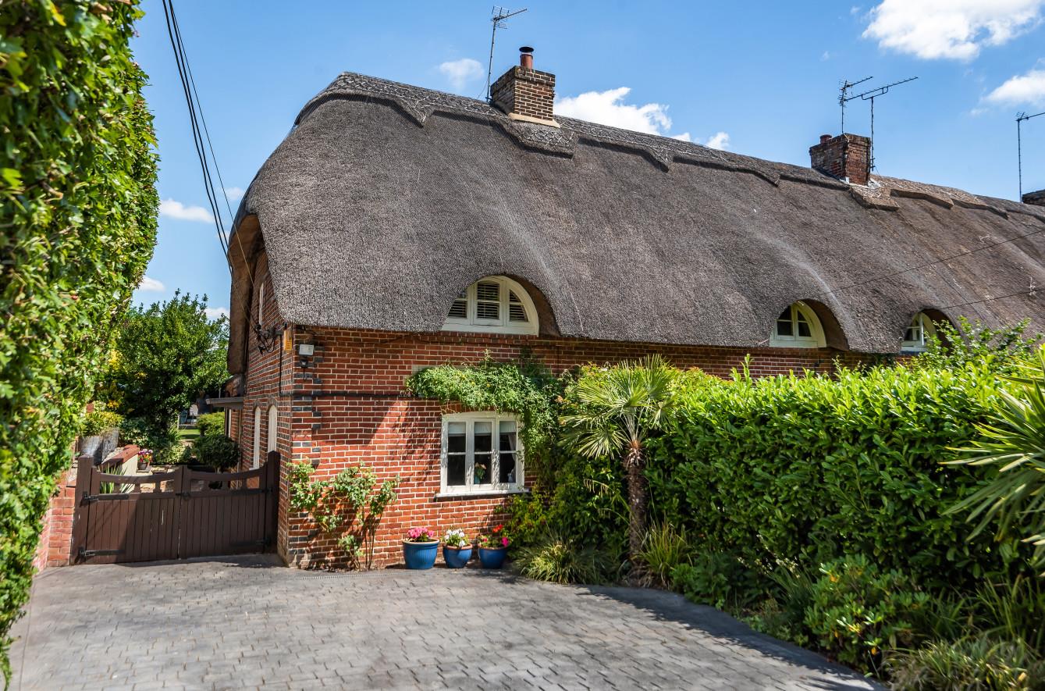Hocombe Drive
Chandler's Ford £475,000
Rooms
About the property
An exceptionally well presented three bed detached home affording a host of wonderful attributes to include a resin bonded driveway for three cars, stunning open plan sitting/dining room with log burner, modern fitted kitchen, modern fitted shower room, re-fitted cloakroom, window shutters to most rooms and landscaped rear garden. Hocombe Drive is a popular Road located on the edge of Hiltingbury to the north western outskirts of the centre of Chandlers Ford and within the catchments to the popular Hiltingbury and Thornden Schools. Local shops are situated on Ashdown Road and Hiltingbury Road, and Flexford Nature Reserve and Hook woods are within walking distance. Easy access can also be gained to Junction 12 of the M3 and the centre of Chandlers Ford.
Map
Floorplan

Accommodation
Ground Floor
Open Porch:
Reception Hall: Stairs to first floor with cupboard under, airing cupboard.
Sitting Room: 18'10" x 11'10" (5.74m x 3.61m) Log burner.
Dining Area: 12'4" x 10'2" (3.76m x 3.10m)
Kitchen/Breakfast Room: 12'11" x 12'4" (3.94m x 3.76m) Re-fitted range of modern shaker style units, Neff electric oven and induction hob with extractor hood over, integrated dishwasher, washing machine and fridge/freezer, space for table and chairs, cupboard housing boiler, door to outside.
Shower Room: 9' x 5'5" (2.74m x 1.65m) Re-fitted modern white suite comprising full width walk in shower area with glazed screen, wash basin with cupboard under, wc, tiled floor and walls.
First Floor:
Bedroom 1: 12'7" x 11'11" (3.84m x 3.63m) Two eaves storage cupboards.
Bedroom 2: 11'3" x 9'6" (3.43m x 2.90m)
Bedroom 3: 11'5" x 8'7" (3.48m x 2.62m) Hatch to loft space.
Cloakroom: Re-fitted modern white suite comprising wash basin with cupboard under, wc, tiled floor.
Outside
Front: To the front of the property is a resin bonded driveway affording parking for three vehicles with adjacent lawned area and side path and gate to rear garden.
Side Garden: Approximately 25'6" x 9' with paved patio area open plan to rear garden.
Rear Garden: Approximately 33' x 16'9" the rear garden has been attractively landscaped with a paved area and pergola providing an outdoor seating/entertaining area, lawned area with sleeper edging and planted borders enclosed by fencing.
Garage: 17'3" x 9' (5.26m x 2.74m) Electric door, light and power.
Other Information
Tenure: Freehold
Approximate Age: 1969
Approximate Area: 1437sqft/133.5sqm (Including garage)
Sellers Position: No forward chain
Heating: Gas central heating
Windows: UPVC double glazing
Loft Space: Partially boarded
Infant/Junior School: Hiltigbury Infant / Junior School
Secondary School: Thornden Secondary School
Local Council: Eastleigh Borough Council - 02380 688000
Council Tax: Band E
