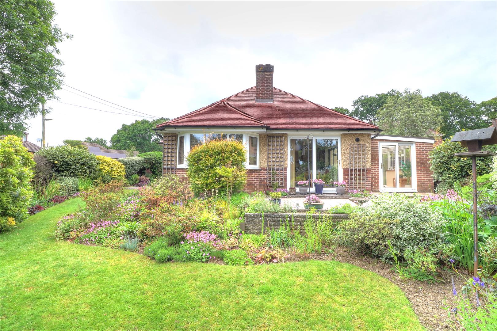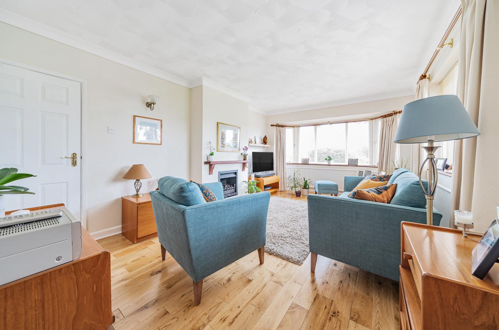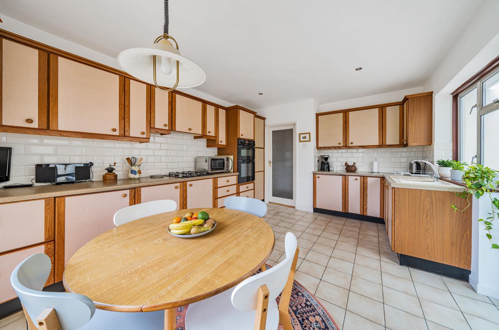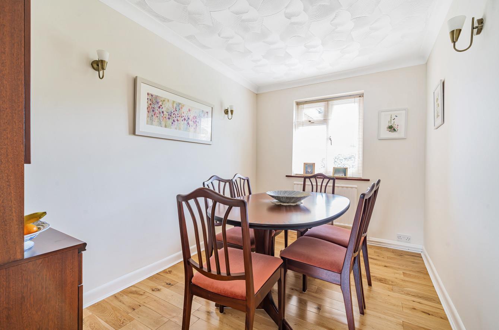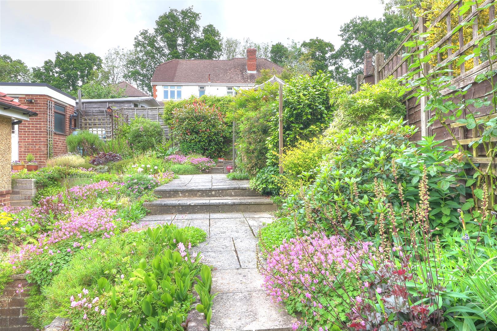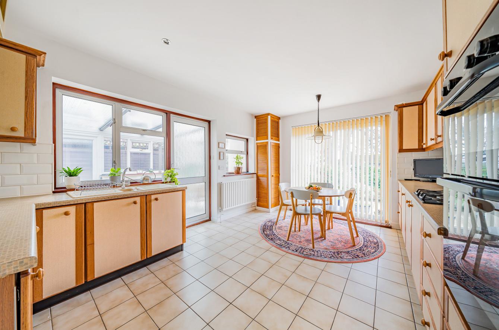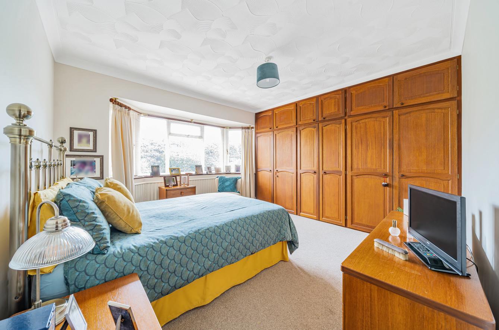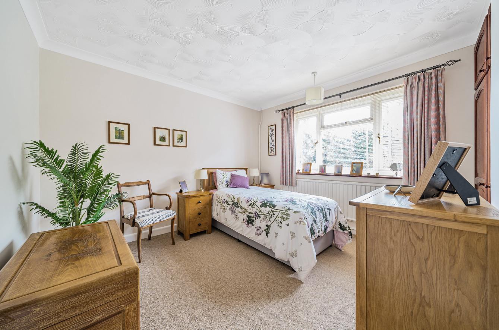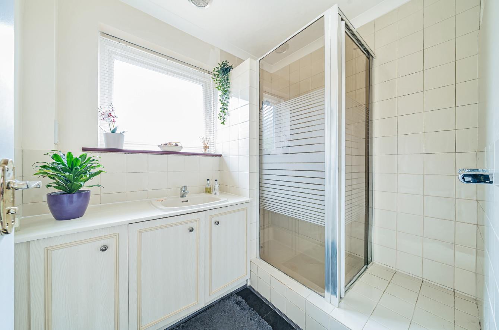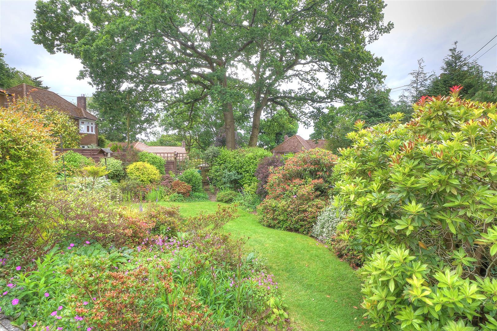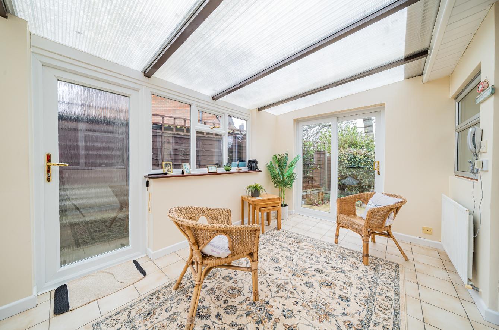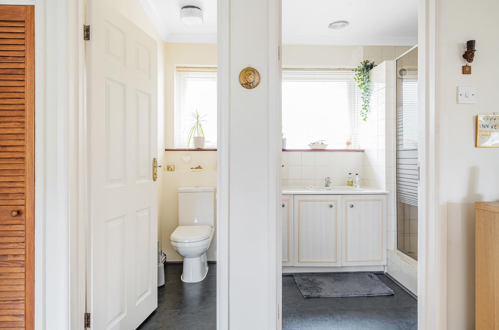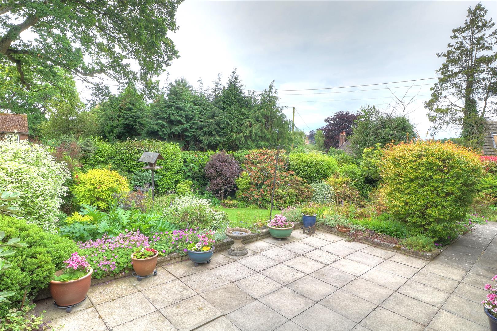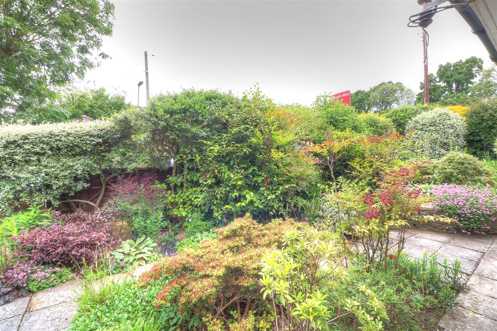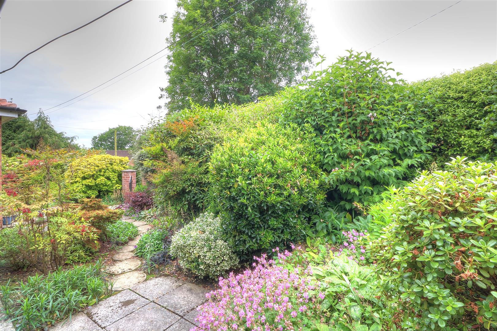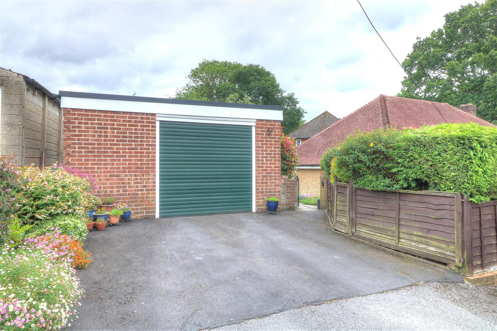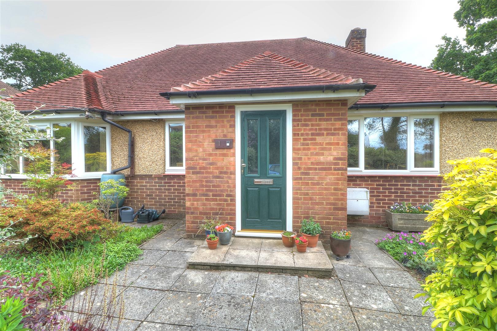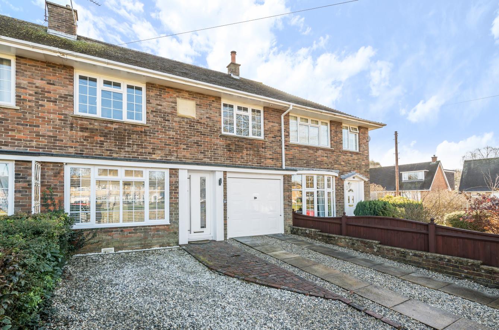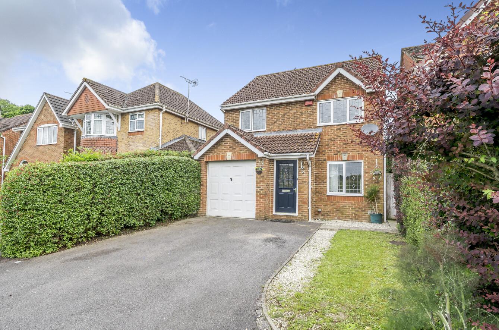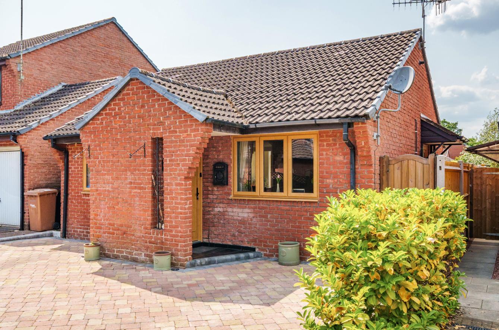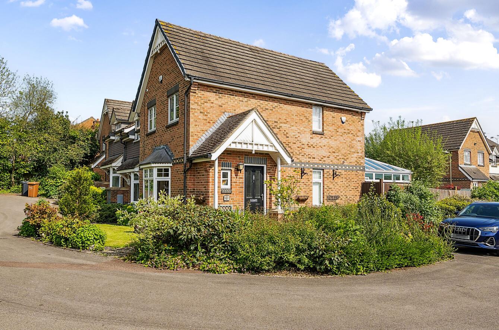Howard Close
Chandler's Ford £450,000
Rooms
About the property
A wonderful detached bungalow situated in a pleasant cul de sac location towards the southern end of Chandler's Ford with easy access to the M3 and M27 Motorways along with Eastleigh Town centre, Southampton Parkway Train Station and the leisure centre. The property enjoys three good size bedrooms, a bright and airy sitting room, kitchen/dining room and conservatory. Externally, attractive gardens surround the property and there is the additional benefit of a driveway and garage.
Map
Floorplan

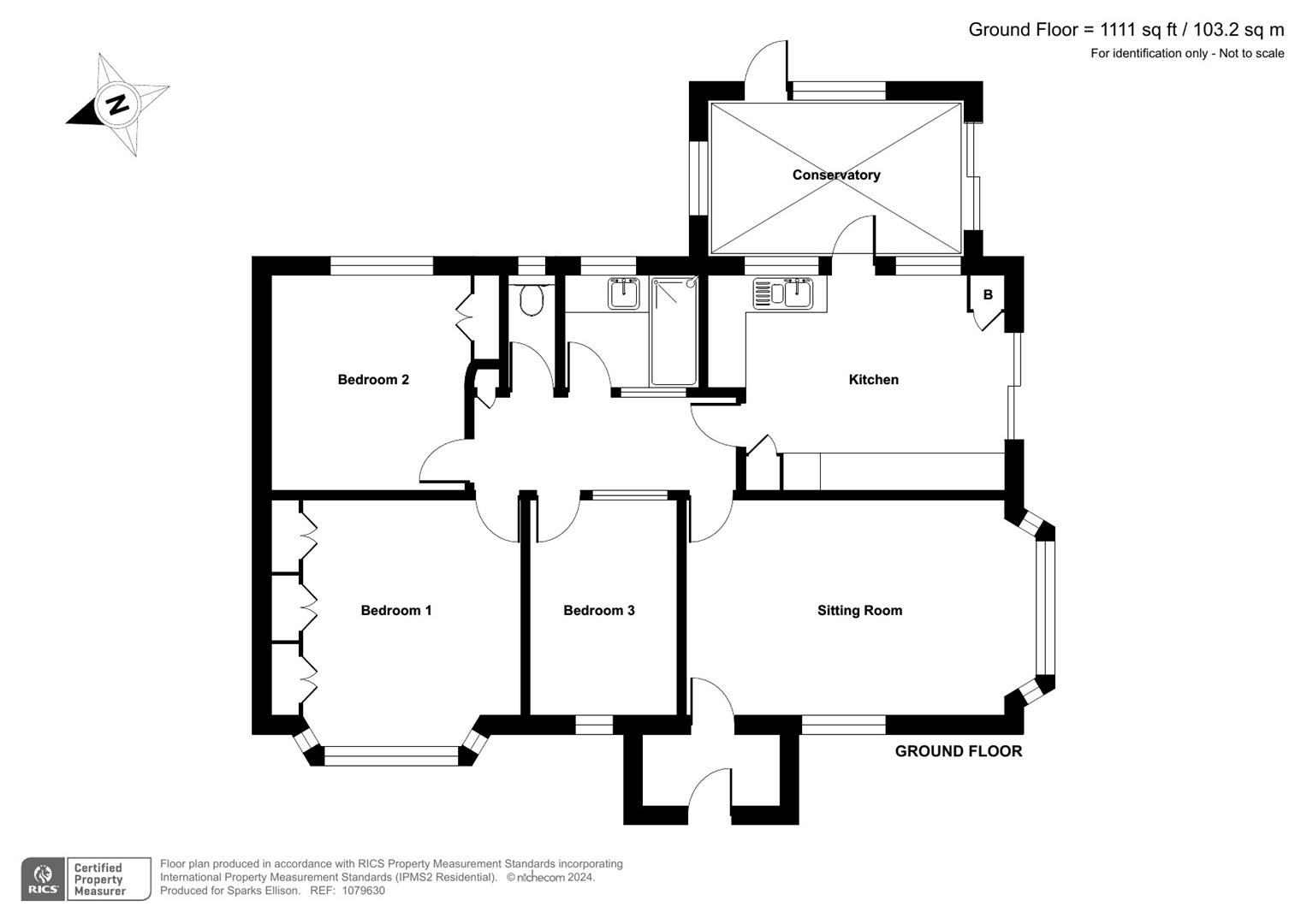
Accommodation
Entrance Vestibule:
Sitting Room: 18'6" x 11'6" (5.64m x 3.51m) Fitted gas fire.
Inner Hallway: Access to loft space.
Kitchen/Dining Room: 15'8" x 11'5" (4.78m x 3.48m) Built in double oven, built in gas hob, integrated extractor hood, integrated fridge, integrated freezer, space for table and chairs, boiler in cupboard.
Conservatory: 13'6" x 8'3" (4.11m x 2.51m) Space and plumbing for washing machine.
Shower Room: 7'2" x 5'11" (2.18m x 1.80m) Comprising shower in cubicle, wash hand basin with cupboard under.
WC: 5'11" x 2'5" (1.80m x 0.74m) WC.
Bedroom 1: 13'1" x 11'7" (3.99m x 3.53m) Range of fitted furniture incorporating hanging and cupboard space.
Bedroom 2: 11'5" x 10'5" (3.48m x 3.18m) Fitted wardrobe.
Bedroom 3: 11'5" x 7'10" (3.48m x 2.39m)
Outside
Front: Paved pathway to front door, planted beds.
Right Hand Side: Area laid to lawn, variety of mature plants, bushes and shrubs, paved patio area,
Left Hand Side: Paved pathways, planted beds, green house.
Garage: 22' x 10'2 (6.71m x 3.10m) Measured at mid point with electric roller door, power and light, door to garden and driveway providing off road parking to fore.
Other Information
Tenure: Freehold
Approximate Age: 1950's
Approximate Area: 1111sqft/103.2sqm
Sellers Position: Looking for forward purchase
Heating: Gas central heating
Windows: UPVC double glazed windows
Loft Space: Partially boarded with ladder and light connected
Infant/Junior School: Fryern Infant/Junior School
Secondary School: Toynbee Secondary School
Council Tax: Band D
Local Council: Eastleigh Borough Council - 02380 688000
