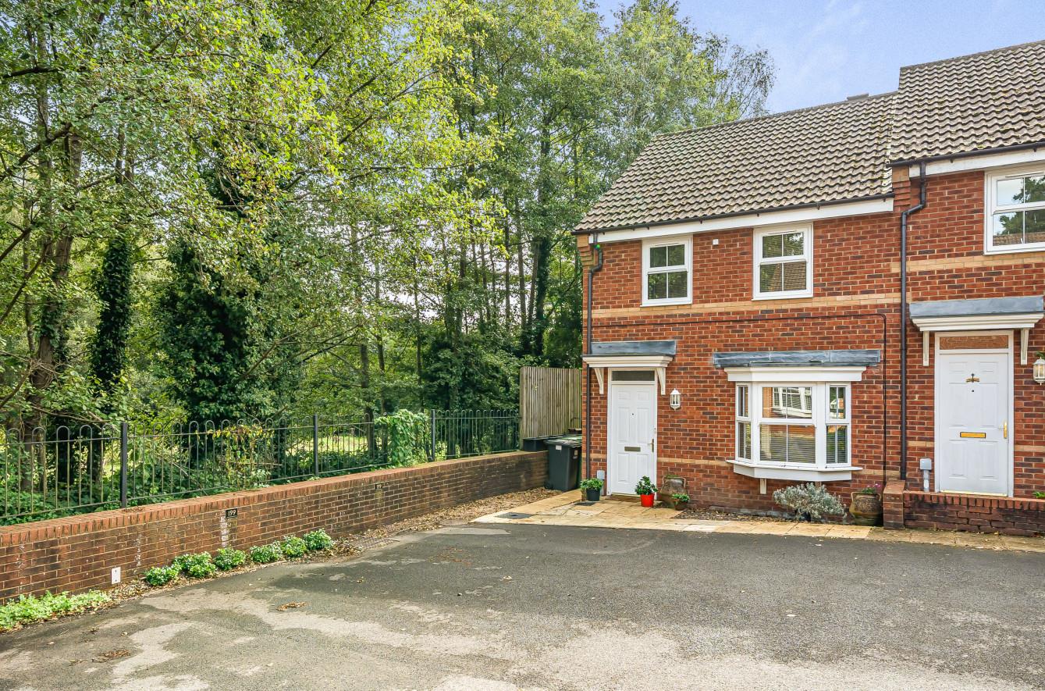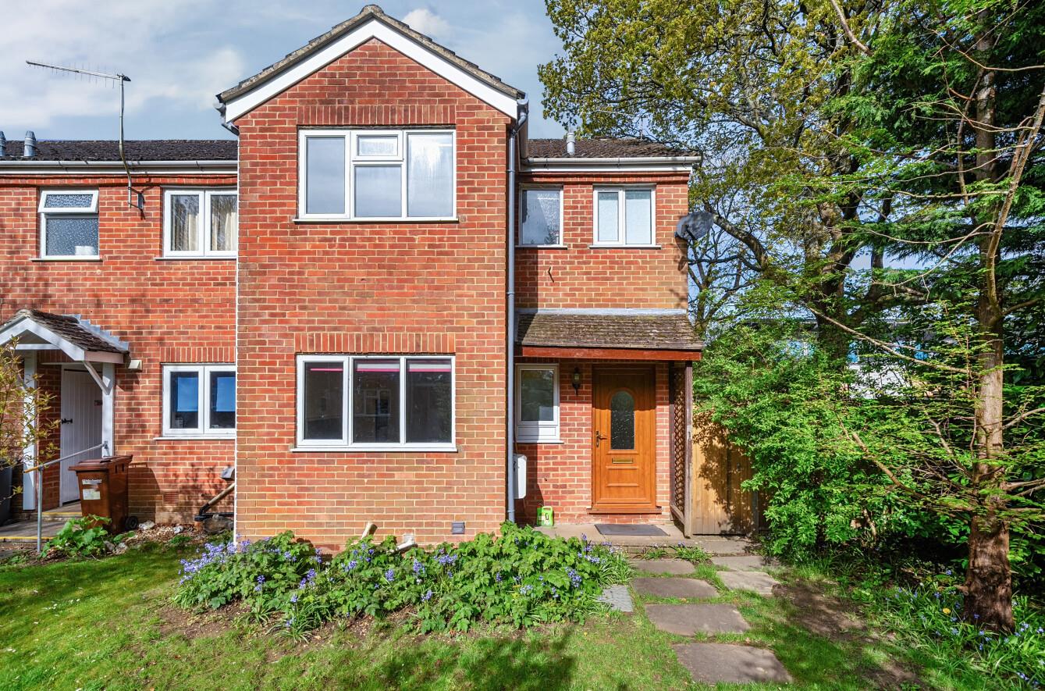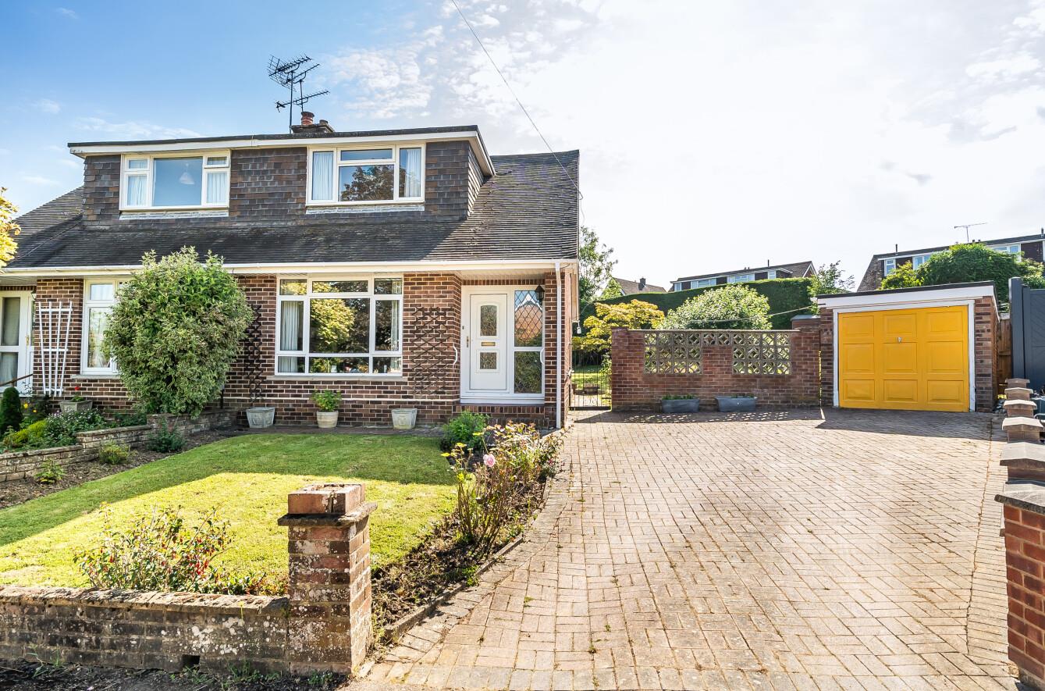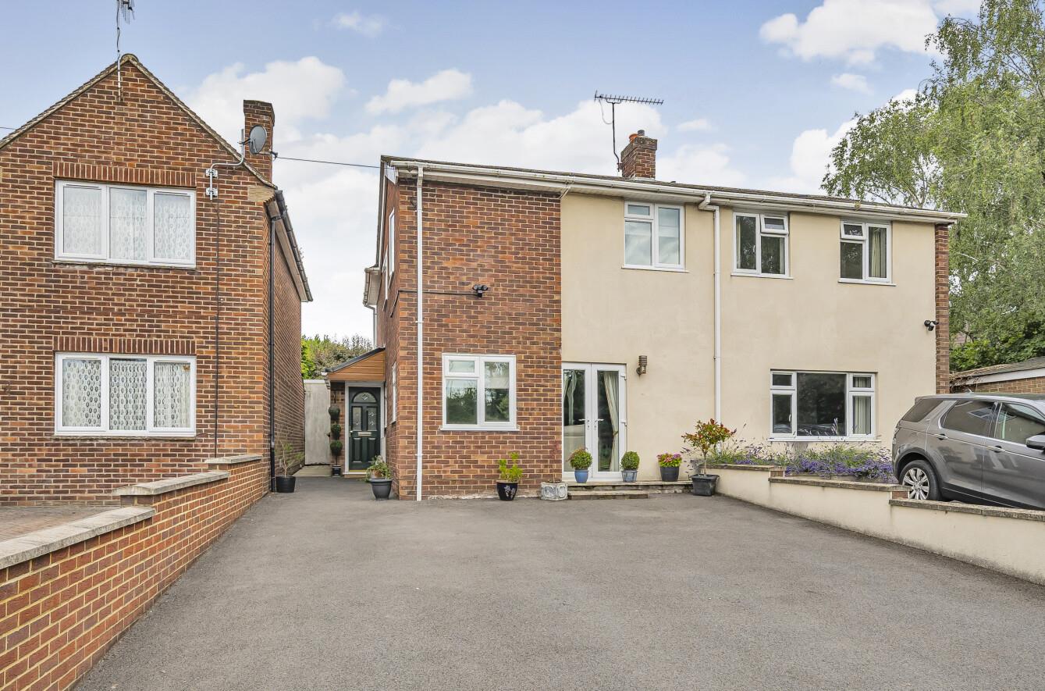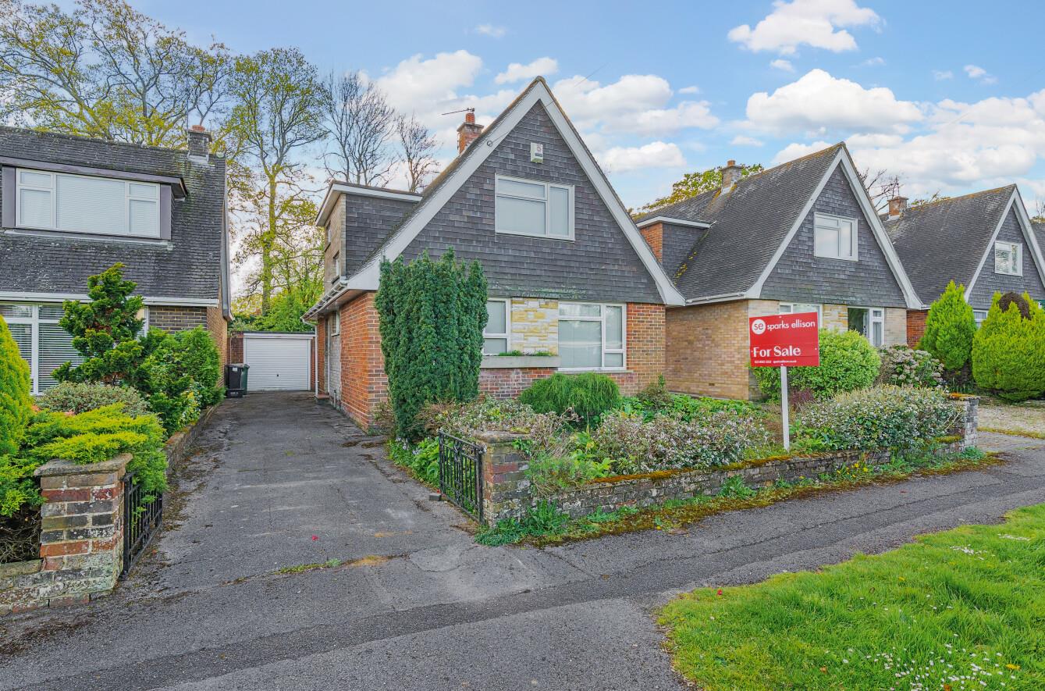Hursley Road
Chandlers Ford £350,000
Rooms
About the property
A delightful three bedroom end of terrace home occupying a most attractive location siding onto a lightly wooded area with a rear garden enjoying a pleasant southerly aspect. The property also benefits from a downstairs cloakroom, open plan kitchen/dining room, en-suite to main bedroom, two allocated parking spaces and no forward chain.
Map
Floorplan

Accommodation
Ground Floor
Entrance Hall:
Cloakroom: Wash basin, wc.
Sitting Room: 14' x 11'9" (4.27m x 3.58m) Bow window.
Inner Hallway: Stairs to first floor.
Kitchen/Dining Room: 15'6" x 11'8" x 11'4" (4.72m x 3.56m x 3.45m) Range of units, electric double oven, gas hob with extractor hood over, space and plumbing for appliances, cupboard housing boiler, tiled floor, space for table and chairs, double doors to rear garden.
First Floor
Landing:
Bedroom 1: 10'7" x 9'6" extending to 11'9" (3.23m x 2.90m extending to 3.58m) Double wardrobe.
En-Suite Shower Room: White suite with chrome fitments comprising shower cubicle, wash basin, wc.
Bedroom 2: 10'4" x 8' (3.15m x 2.44m)
Bedroom 3: 7' x 6'9" (2.13m x 2.06m)
Bathroom: White suite with chrome fitments comprising bath with mixer tap and shower attachment, wash basin, wc.
Outside
Front: Two allocated parking spaces.
Rear Garden: Approximately 31' x 16' enjoying a pleasantly southerly aspect. A patio adjoins the house leading onto a gravelled area with planted borders enclosed by fencing, garden shed.
Other Information
Tenure: Freehold
Approximate Age: 2003
Approximate Area: 830sqft/77.1sqm
Sellers Position: No forward chain
Heating: Gas central heating
Windows: UPVC double glazing
Loft Space: Partially boarded with ladder and light connected
Infant/Junior School: Hiltingbury Infant/Junior School
Secondary School: Thornden Secondary School
Local Council: Eastleigh Borough Council - 02380 688000
Council Tax: Band C
