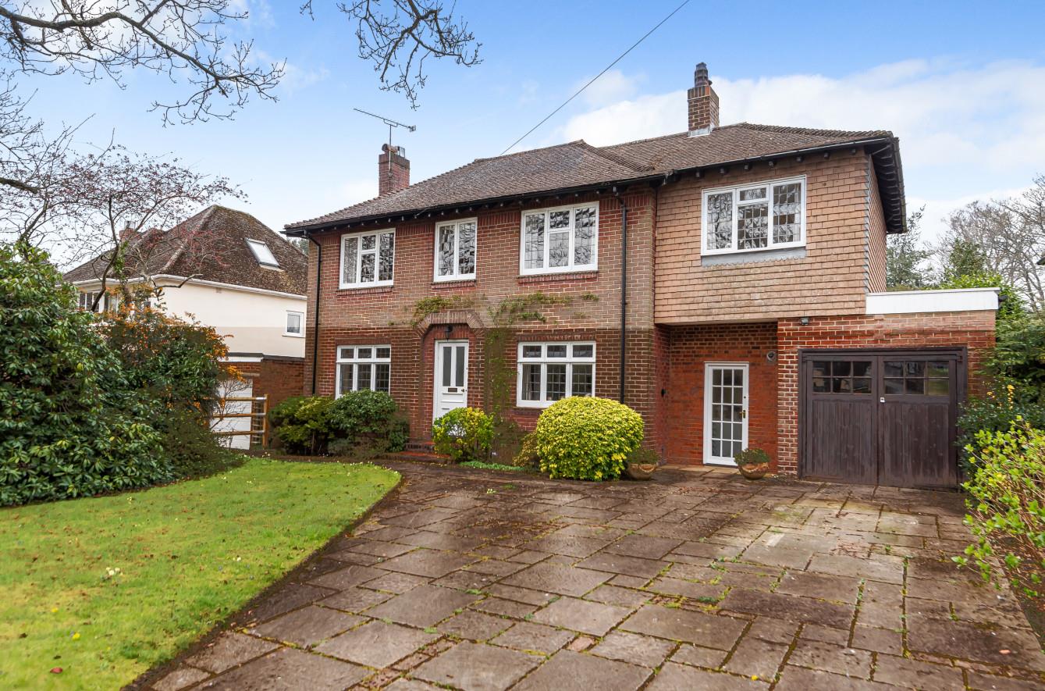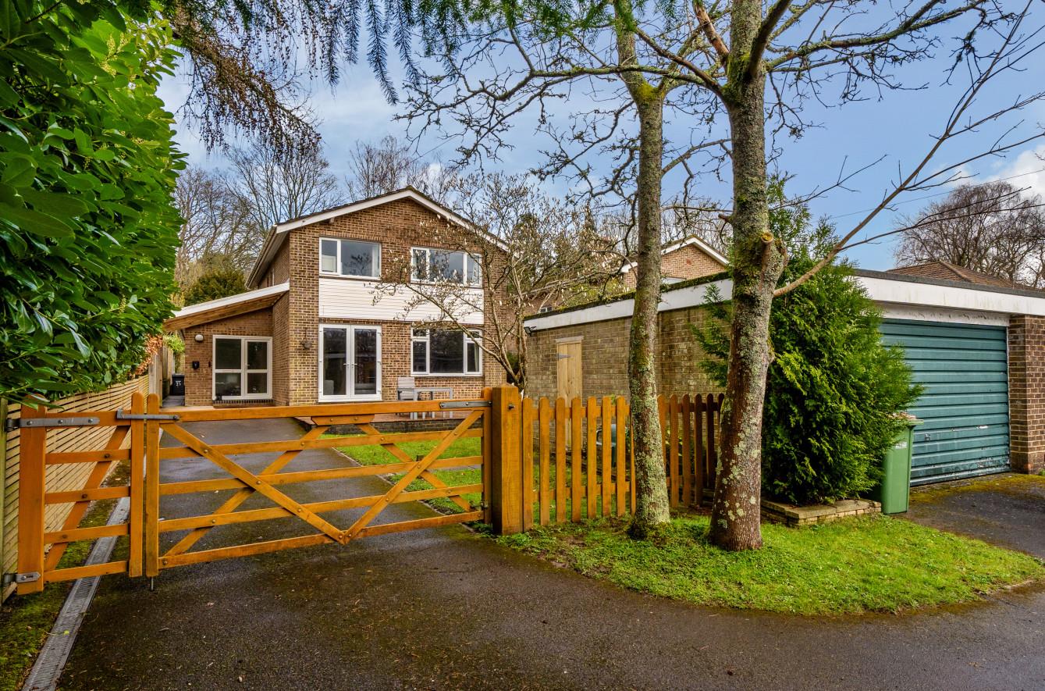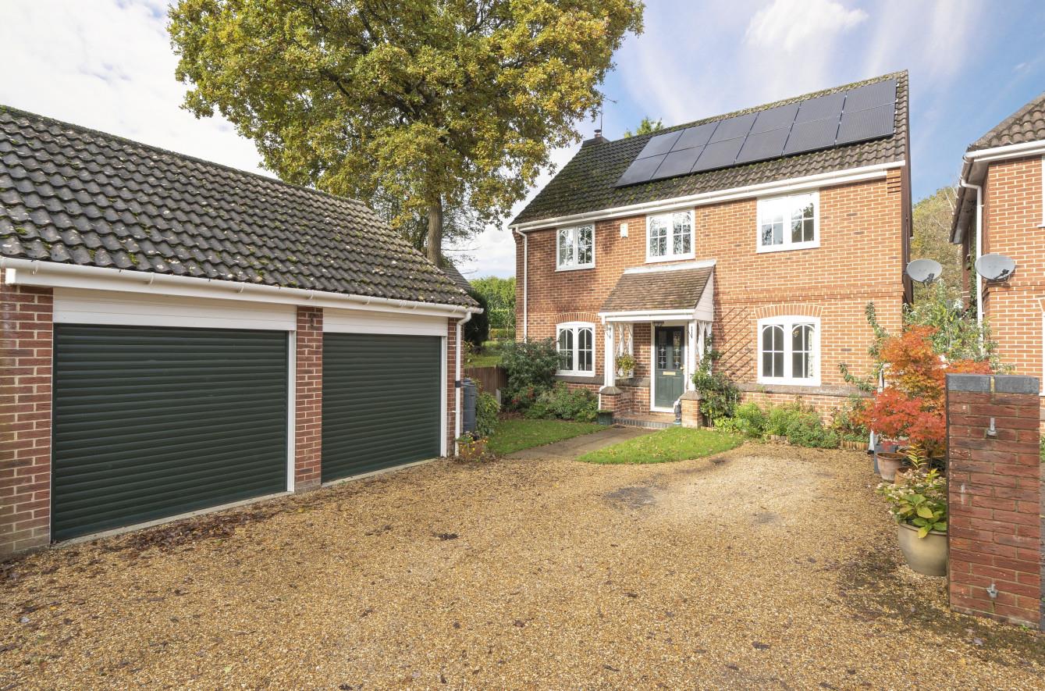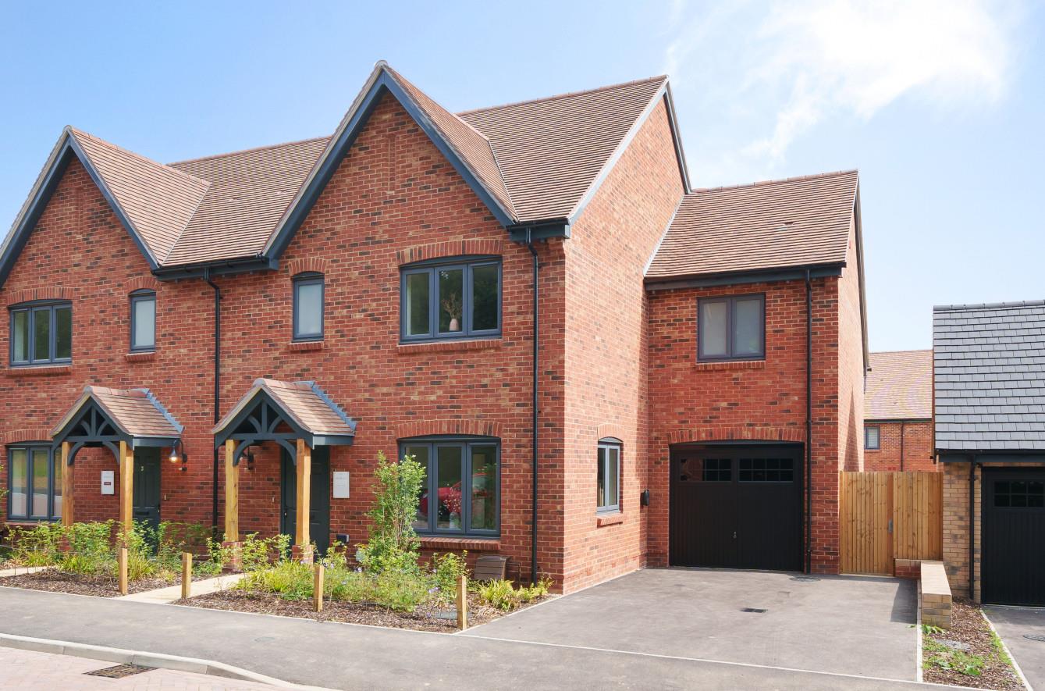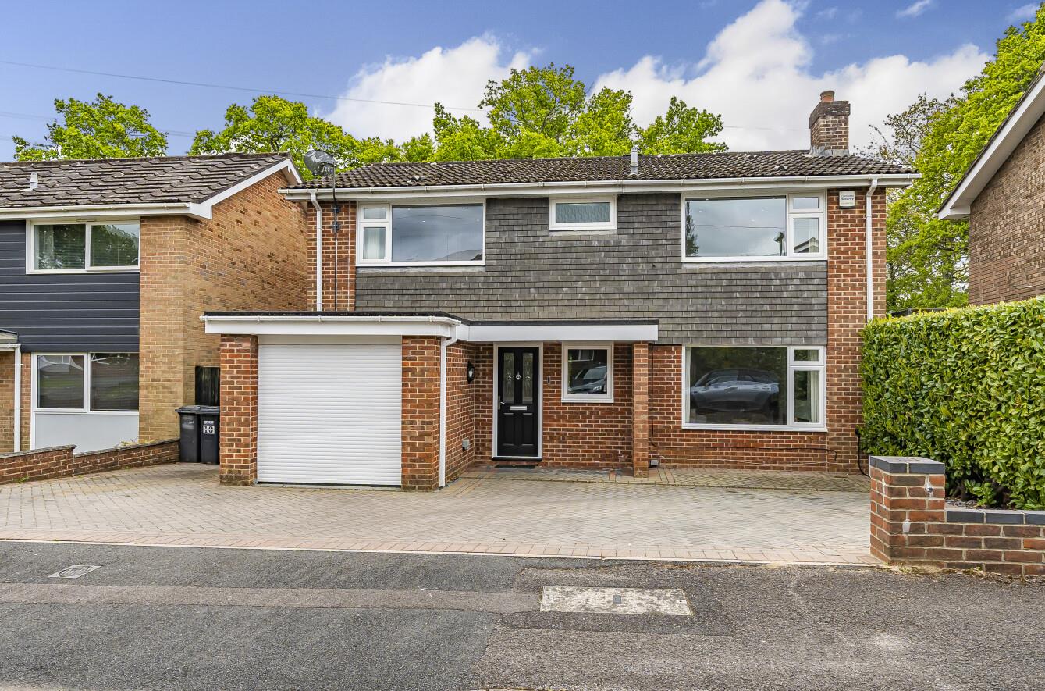Kingsway
Chandler's Ford £800,000
Rooms
About the property
A most attractive 1930's detached home situated in the heart of Hiltingbury and within walking distance to the centre of Chandler's Ford and local schools to include Thornden. The property occupies a delightful plot extending to approximately 0.2 of an acre with a rear garden measuring approximately 37m in length (121ft). The property is offered for sale with no forward chain and is in good condition throughout but would also lend itself to further extension to create a larger family home subject to the normal consents.
Map
Floorplan

Accommodation
GROUND FLOOR
Reception Hall: Stairs to first floor with cupboard under, parquet floor.
Cloakroom: Wash basin, w.c.
Sitting Room: 18'4" x 11'1" (5.59m x 3.38m) Open fireplace, double doors to rear garden.
Dining Room: 11' x 11' (3.35m x 3.35m excluding recess)
Kitchen: 11'9" x 7' (3.58m x 2.13m) Range of fitted units, space and plumbing for appliances.
Family Room: 16'8" x 12' (5.08m x 3.66m) Storage cupboards.
Rear Lobby: Door to rear garden.
Front Lobby: 7'11" x 6'4" (2.41m x 1.93m) Boiler, door to front.
FIRST FLOOR
Landing: Hatch to loft space, airing cupboard.
Bedroom 1: 18'4" x 11' (5.59m x 3.35m) Dual aspect windows.
Bedroom 2: 16'7" x 11'3" (5.05m x 3.43m) Dual aspect windows.
Bedroom 3: 11'1" x 11' (3.38m x 3.35m) Fitted wardrobe.
Study: 8'8" x 7' (2.64m x 2.13m)
Bathroom: White suite with chrome fitments comprising bath with shower unit over, wash basin, w.c., tiled walls.
Outside
The total plot extends to approximately 0.2 of an acre and represents a particularly attractive feature of the property.Front: To the front of the property is a good size driveway affording parking for several vehicles leading to the garage with adjacent lawned area and enclosed by hedging. Side access to rear garden.
Rear Garden: Approximately 37m in length (121ft). A patio leads onto a good size level lawn surrounded by well stocked borders, enclosed by hedging and fencing providing a pleasant westerly aspect, greenhouse, garden shed.
Garage: 16'7" x 9'5" (5.05m x 2.87m) Light and power, rear door.
Other Information
Tenure: Freehold
Approximate Age: 1930's
Approximate Area: 1658sqft/154sqm (Including garage)
Sellers Position: No forward chain
Heating: Gas central heating
Windows: Wooden single glazed windows
Infant/Junior School: Chandlers Ford Infant/Merdon Junior School
Secondary School: Thornden Secondary School
Council Tax: Band E - £2,222.70 21/22
Local Council: Eastleigh Borough Council - 02380 688000
