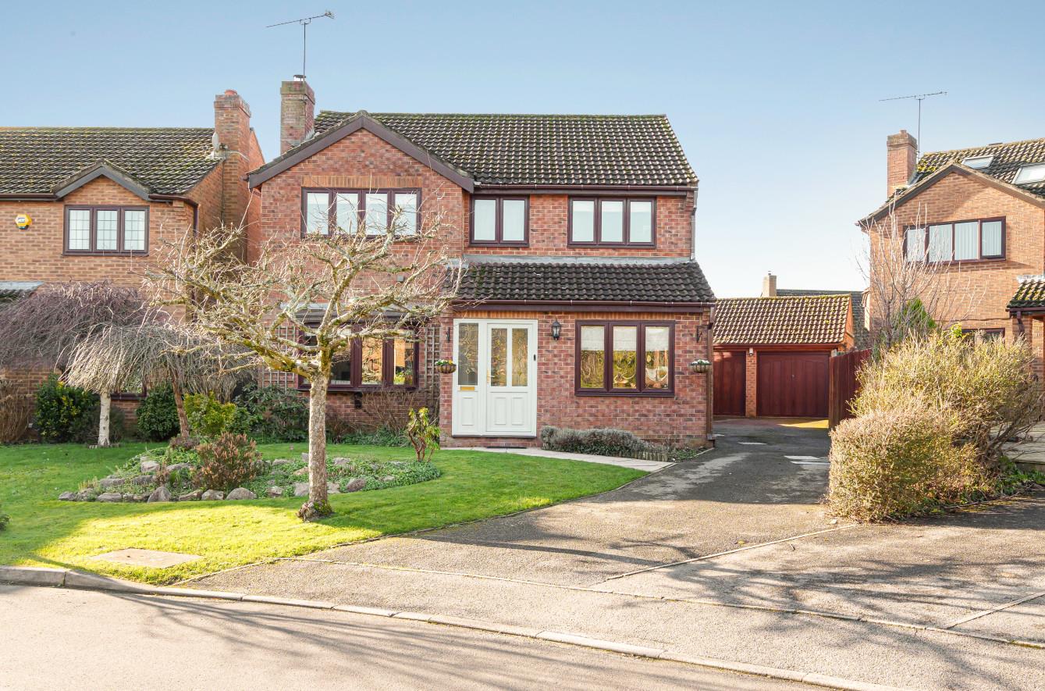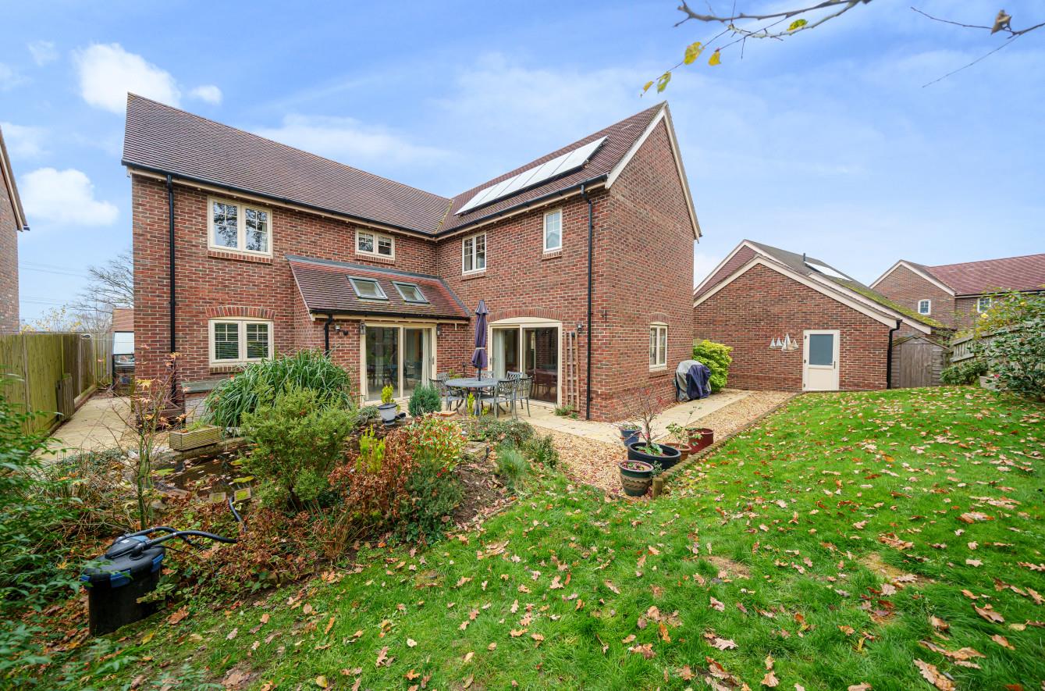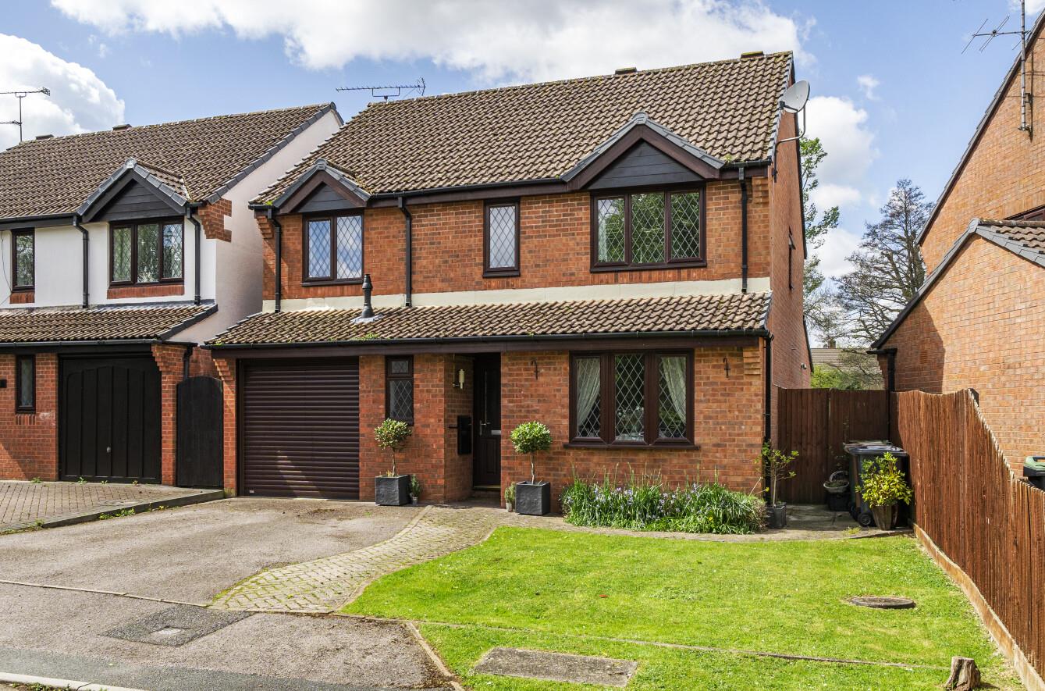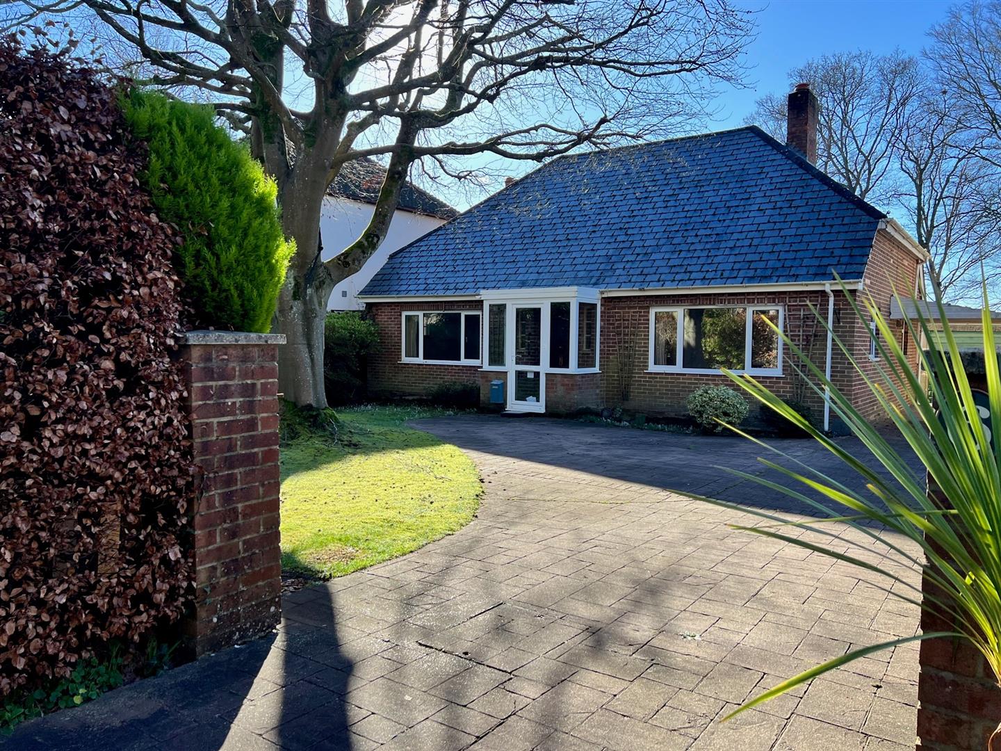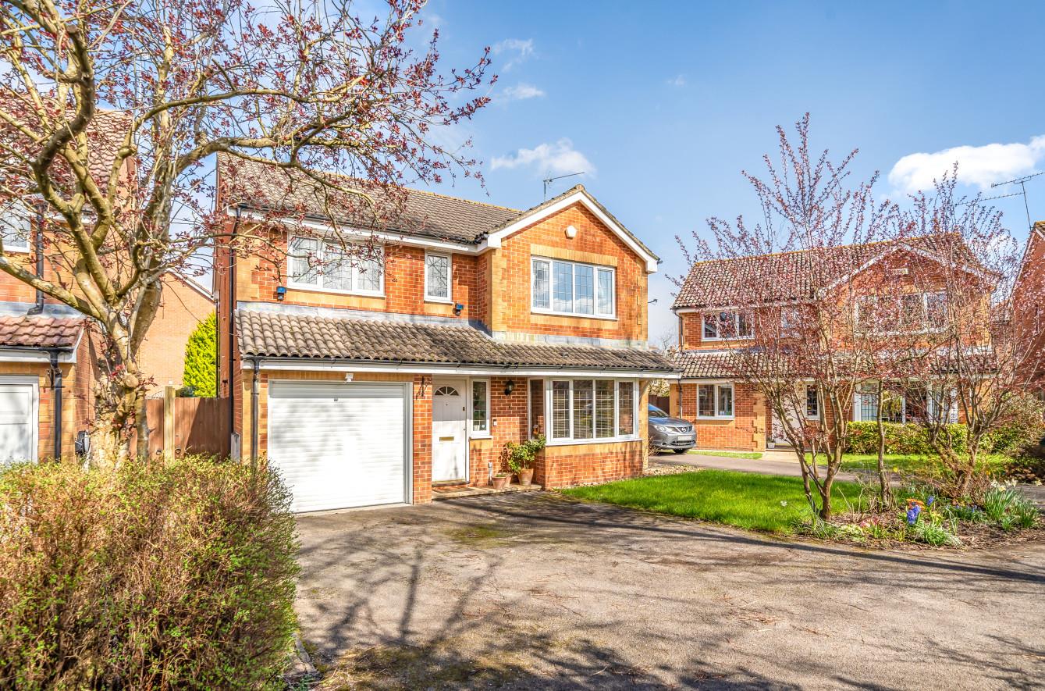Medway Drive
Chandler's Ford £675,000
Rooms
About the property
An exceptional five bedroom detached home presented to an excellent standard throughout affording spacious well proportioned accommodation over both floors. On the ground floor is an impressive 18'10" x 11' sitting room with feature log burner, together with a stunning 26'2" open plan kitchen/dining room, complemented by a utility room, cloakroom, family room and study ideal for home working. On the first floor the spacious main bedroom benefits from a re-fitted en-suite with four further bedrooms and modern family bathroom. In addition to this is a double garage and a pleasant south west facing rear garden. Medway Drive is a small quiet cul-de-sac situated on the northern outskirts of Valley Park which itself benefits from pleasant open spaces and walks together with a range on amenities, schools and shops in Pilgrims Close. Across the road in Knightwood Park there are further woodland walks and a leisure centre, with the centre of Chandler's Ford and access to the motorway network a short distance away.
Map
Floorplan

Accommodation
Ground Floor
Enclosed Entrance Porch: Tiled floor.
Reception Hall: Stairs to first floor with cupboard under, wooden floor.
Sitting Room: 18'10" x 11' (5.74m x 3.35m) Feature fireplace with log burner, bow window, wooden floor.
Family Room: 12'1" x 8'4" (3.68m x 2.54m) Wooden floor.
Study: 8'4" x 4'9" (2.54m x 1.45m) Wooden floor (currently used as storage space).
Cloakroom: White suite comprising wash basin, wc, tiled walls and floor.
Kitchen/Dining Room: 26'2" x 10'2" x 7'9" (7.98m x 3.10m x 2.36m) The kitchen area is fitted with an attractive and comprehensive range of cream coloured units with wooden worktops, electric double oven, electric hob with extractor hood over, integrated dishwasher and wine cooler, corner cupboards with carousel racks, pull out larder racks, space for American style fridge/freezer. The dining area affords plenty of space for table and chairs and bi-fold doors to rear garden, tiled floor throughout.
Utility Room: 6'3" x 4'9" (1.91m x 1.45m) Storage cupboards, space and plumbing for appliances, boiler, door to driveway, tiled floor.
First Floor
Landing: 14' x 9'3" (4.27m x 2.82m) (max) Hatch to loft space, airing cupboard.
Bedroom 1: 14'2" x 11' (4.32m x 3.35m) Built in wardrobes, feature panelled wall.
En-Suite Shower Room: 6'5" x 6'7" (1.96m x 2.01m) Re-fitted white suite comprising full width walk in shower with glazed screen, wash basin with cupboard under, wc, tiled floor.
Bedroom 2: 12'6" x 9'9" (3.81m x 2.97m) Fitted wardrobes.
Bedroom 3: 10'6" x 8'6" (3.20m x 2.59m)
Bedroom 4: 11'4" x 8'3" (3.45m x 2.51m)
Bedroom 5: 7'3" x 7'2" (2.21m x 2.18m)
Bathroom: 7'6" x 5'8" (2.29m x 1.73m) Modern white suite comprising P shaped bath with mixer tap, separate shower unit over and glazed screen, wash basin, wc, tiled walls.
Outside
Front: A driveway extends along the side of the property to the detached double garage. Adjacent to this is a lawned area with flower and shrub borders and pathway to front door.
Rear Garden: Approximately 37' x 30'8" enjoying a pleasant south westerly aspect. A patio adjoins the house with a feature pond and waterfall, area of artificial grass, flower and shrub borders, enclosed by fencing.
Double Garage: 17'6" x 17' (5.33m x 5.18m) Light and power (please note a corner section of the garage has been apportioned to form a separate area and could be easily removed).
Other Information
Tenure: Freehold
Approximate Age: 1987
Approximate Area: 1604sqft/149sqm
Sellers Position: Looking for forward purchase
Heating: Gas central heating. Solar panels have been installed as a boost for hot water and heating.
Windows: UPVC double glazed windows
Loft Space: Partially boarded with ladder and light connected
Infant/Junior School: Hiltingbury Infant/Junior School and St Francis C of E Primary School
Secondary School: Thornden Secondary School
Local Councill Test Valley Borough Council - 01264 368000
Council Tax: Band F
