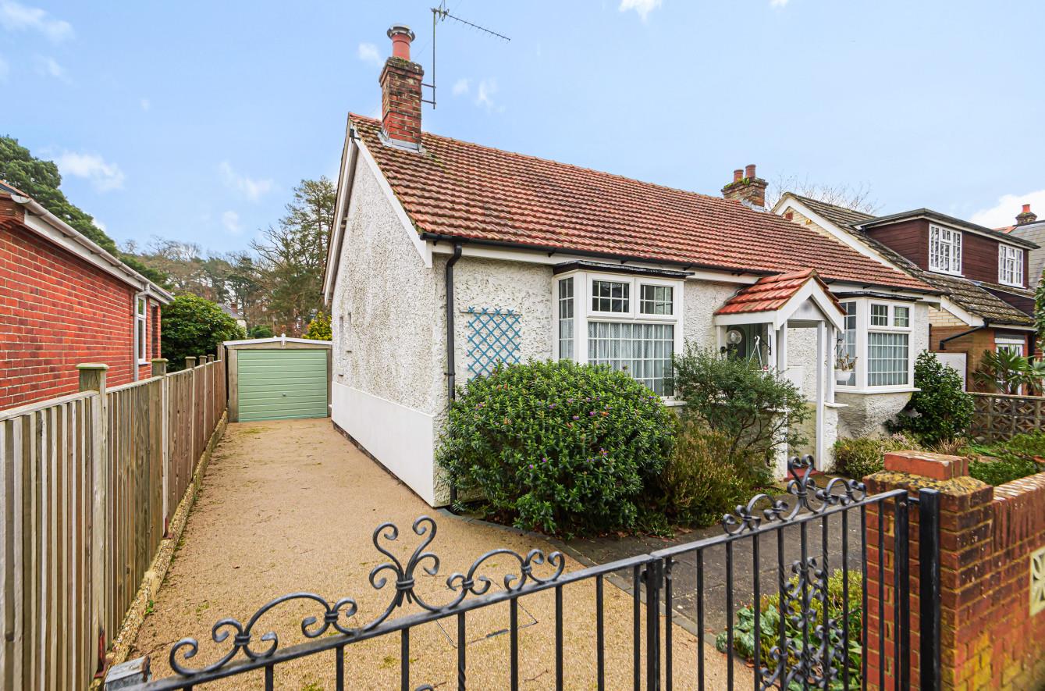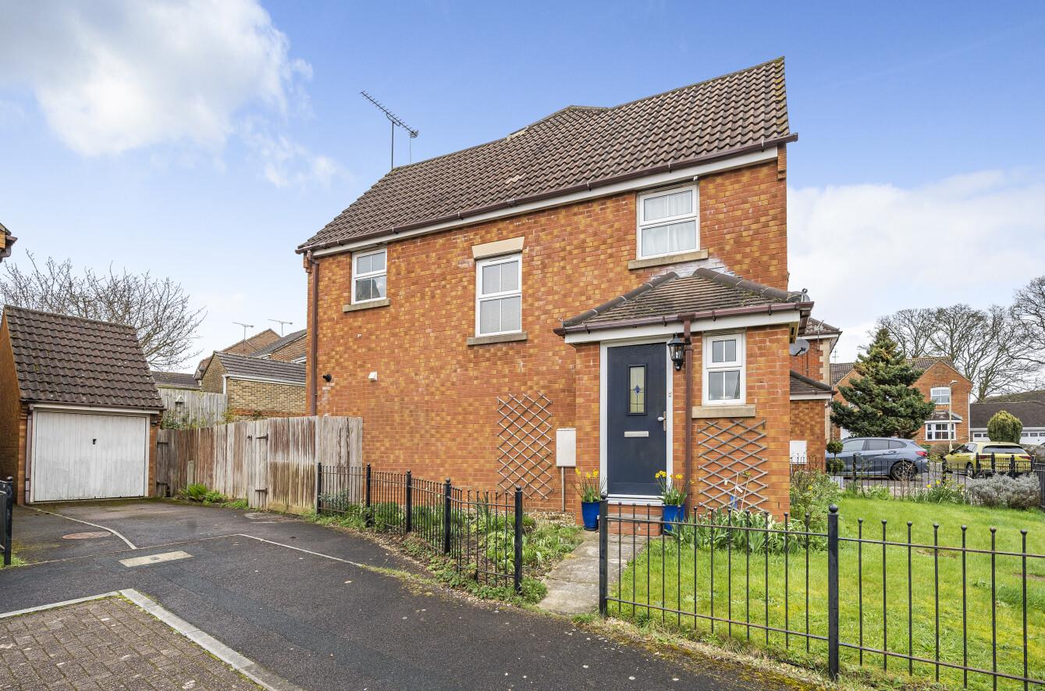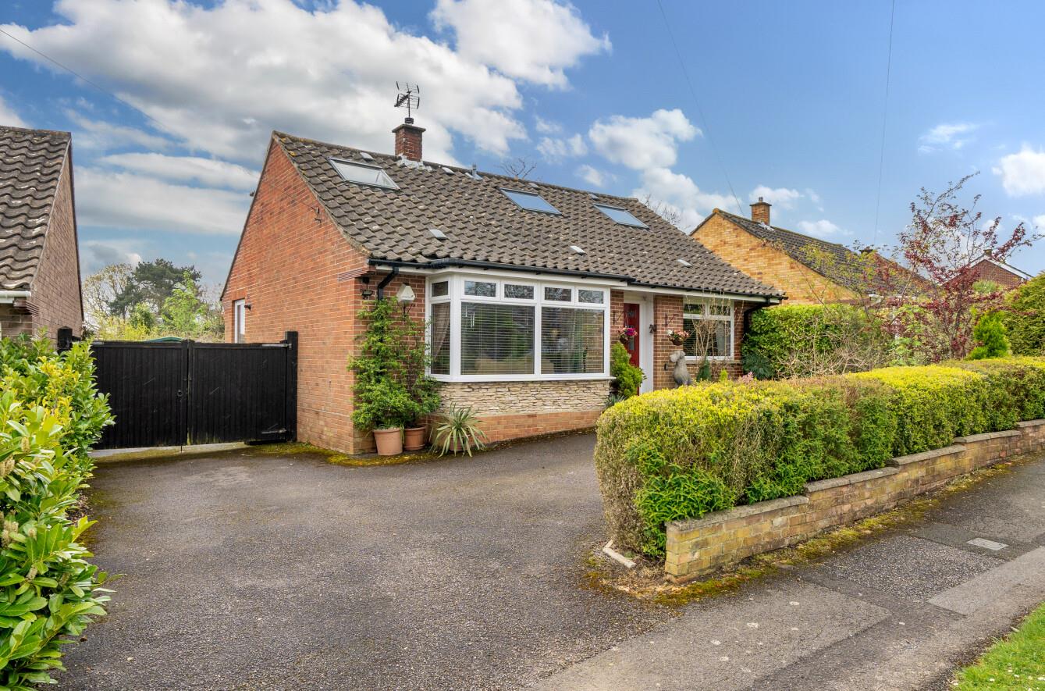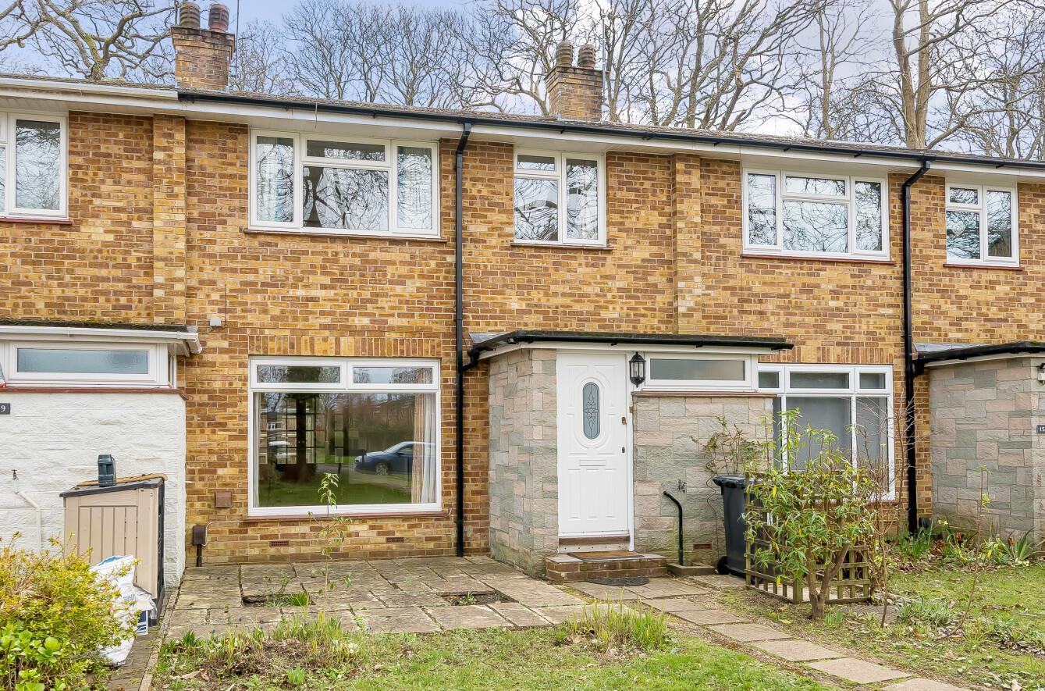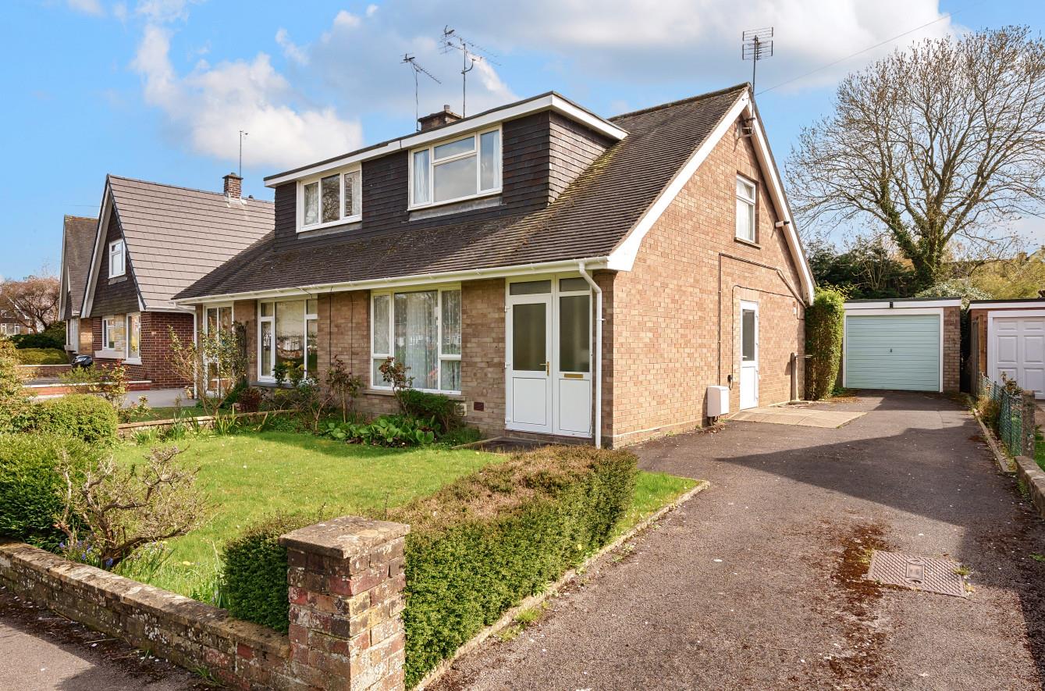Sold STC
Park Road
Chandler's Ford £400,000
Rooms
2 x bedrooms
1 x bathroom
1 x reception room
About the property
A two bedroom detached bungalow conveniently situated for the centre of Chandler's Ford and offered for sale with no forward chain. The property would benefit from modernisation and provides opportunity for extension subject to relevant planning permissions. A particular feature of the property is the 111ft rear garden.
Map
Floorplan

Accommodation
Entrance Hall:
Sitting Room 14‘ x 12‘4" (4.27m x x3.76m)
Kitchen: 9'9" x 6'11" (2.97m x 2.11m) Space for cooker, integrated extractor hood, space for fridge freezer, wall mounted boiler.
Bedroom 1: 13'10" x 11'6" (4.22m x 3.51m) Fitted wardrobes
Bedroom 2: 13'10" x 11'5" (4.22m x 3.48m) Fitted storage cupboard.
Bathroom: 6' x 5'11" (1.83m x 1.80m) White suite with chrome fitments comprising shower in cubicle, wash and basin with cupboard under, WC.
Conservatory: 8' x 5'1" (2.44m x 1.55m)
Outside
Front: Paved area with a variety of plants and shrubs, driveway leading along side of the property, side pedestrian access to rear garden.
Rear Garden: Measures approximately 111' x 39' and comprises paved patio area, steps leading to area laid to lawn, variety of mature plants, bushes and trees, wooden summerhouse, garden shed.
Garage: 13‘8“ x 7‘11“ (4.17m x 2.41m) With up and over door, power and light.
Other Information
Tenure: Freehold
Approximate Age: Late 1920's
Approximate Area: 800sqft/79.9sqm
Sellers Position: No Forward Chain.
Heating: Gas central heating
Windows: UPVC double glazing
Infant/Junior School: Chandlers Ford Infant School / Merdon Secondary School
Secondary Scholol: Thornden Secondary School
Local Council: Eastleigh Borough Council - 02380 688000
Council Tax: Band C - £1616.52 21/22
