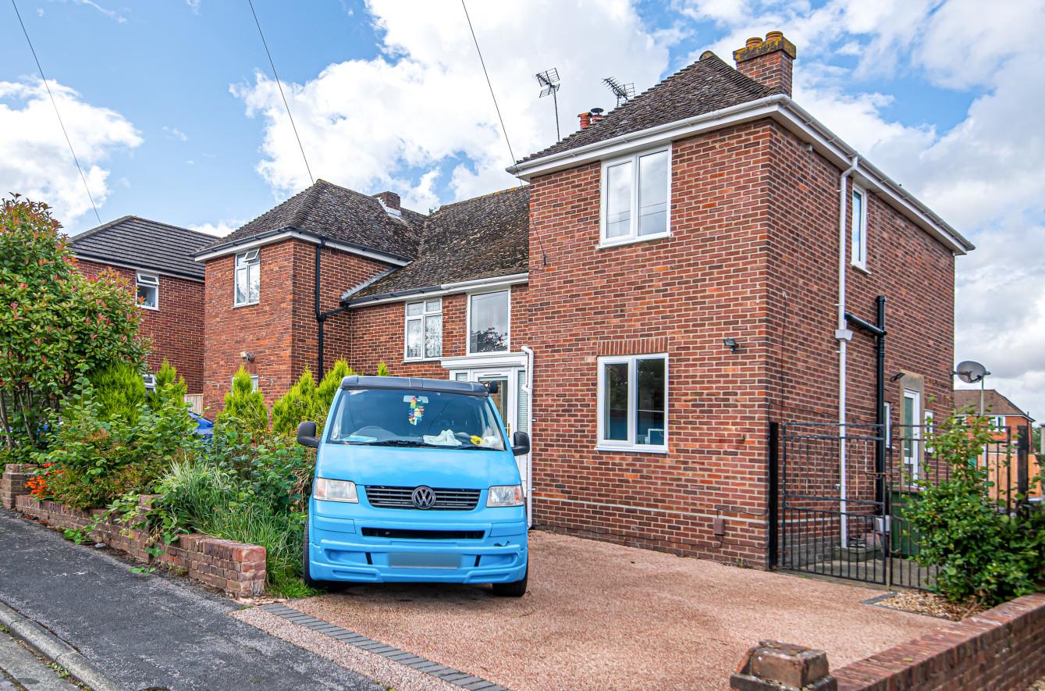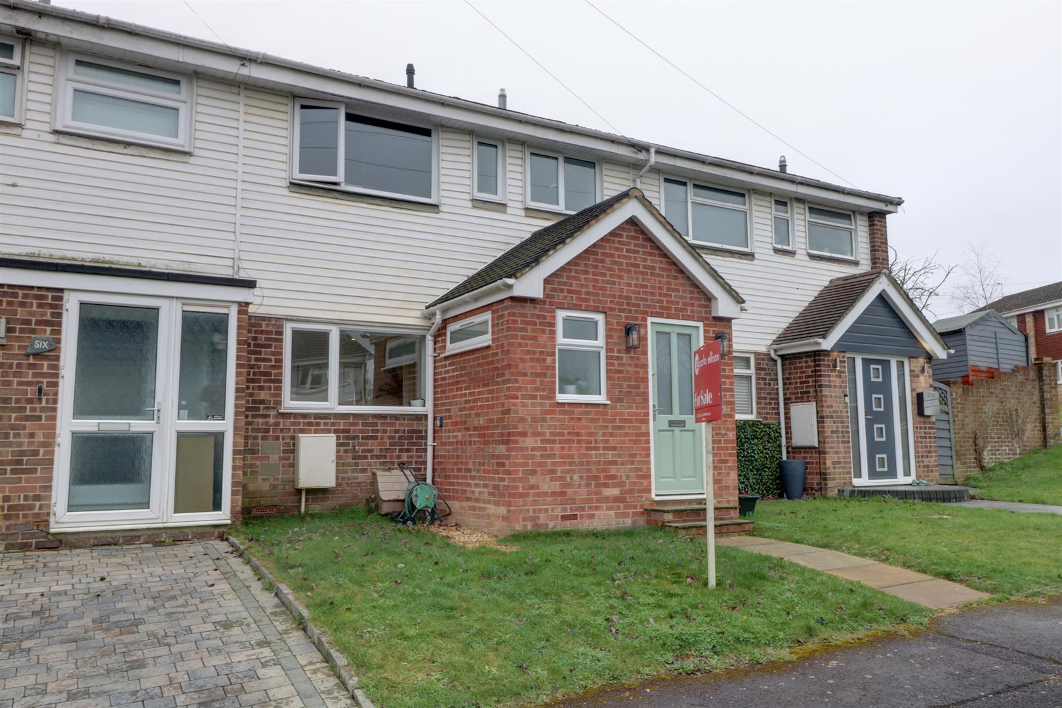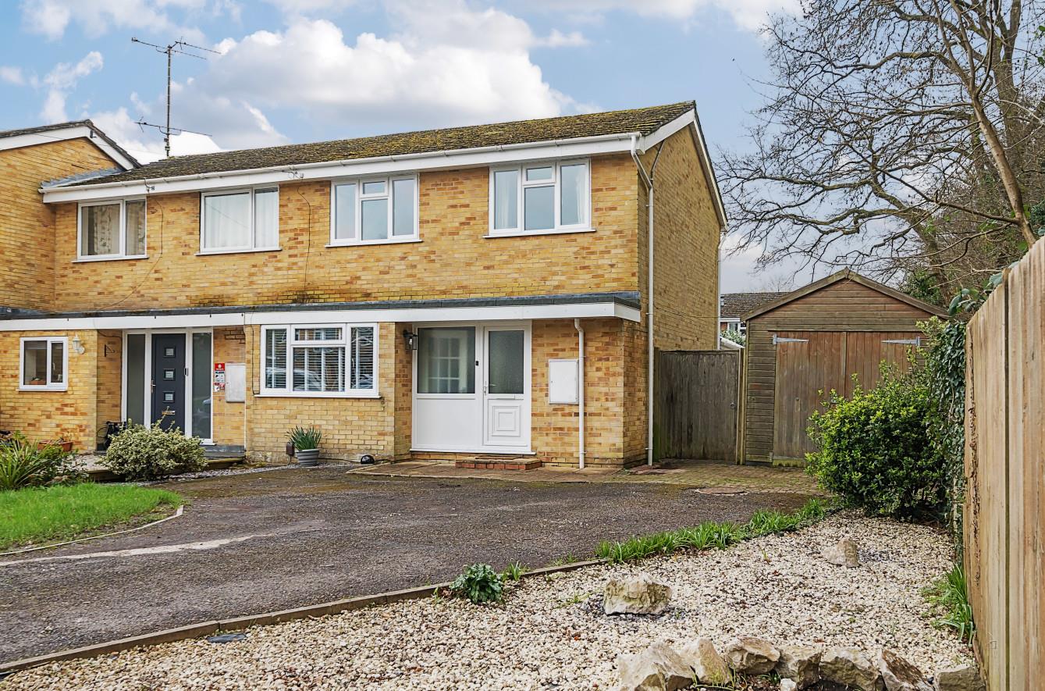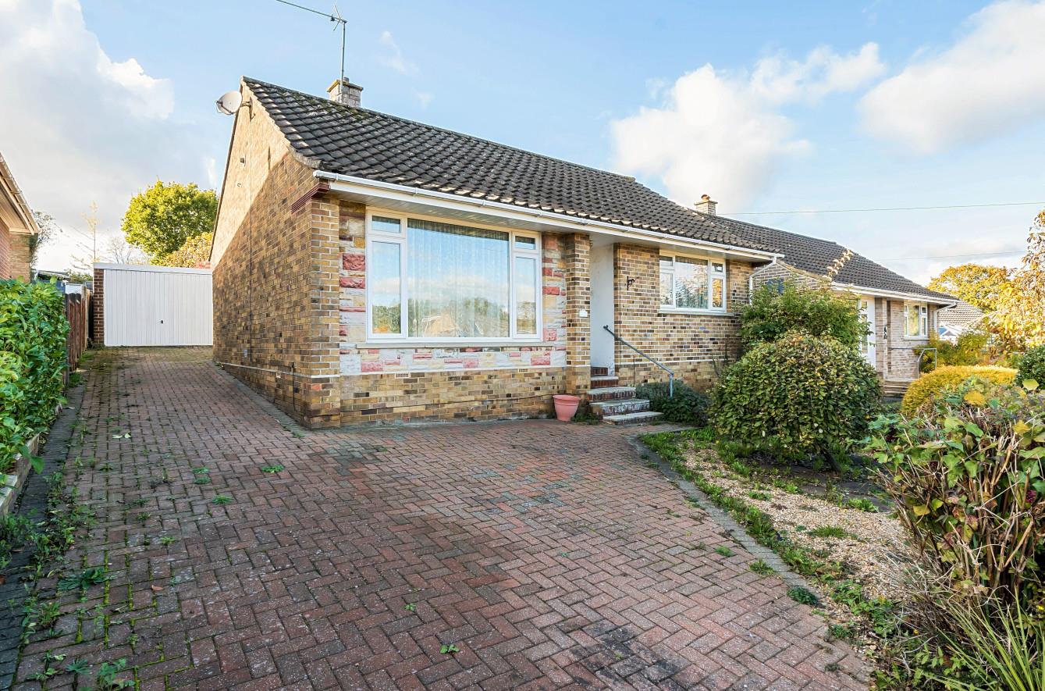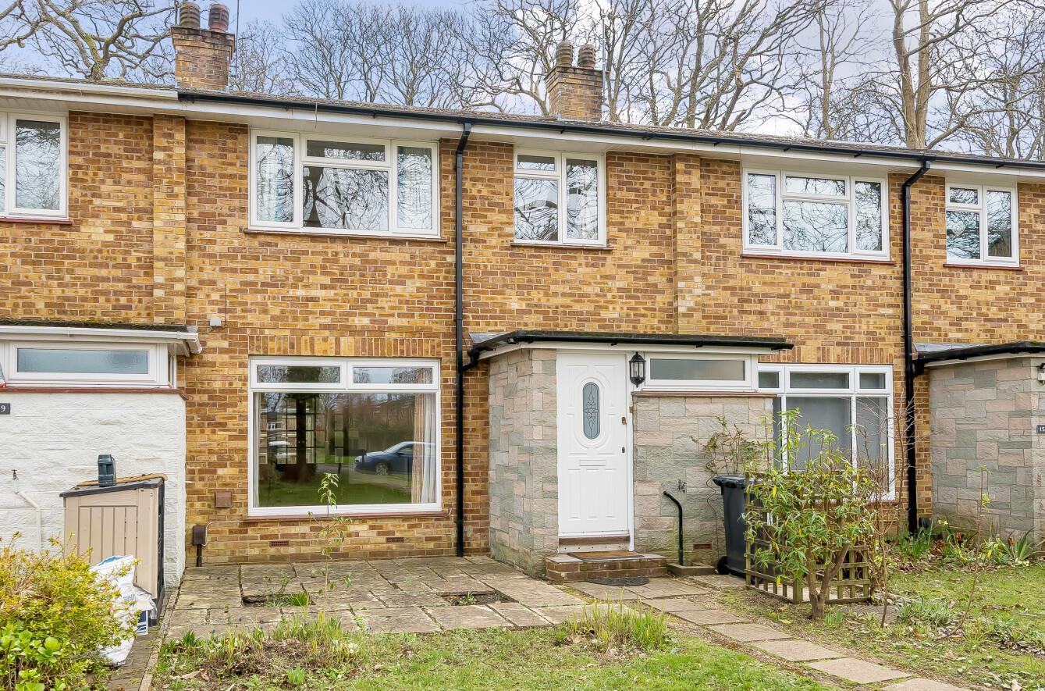Starling Square
Eastleigh £320,000
Rooms
About the property
Constructed in the 1950's this 3 bedroom semi-detached property briefly comprises of a 13' sitting room, 10' dining room, 12' kitchen and 11' conservatory on the ground floor accompanied by 3 generous bedrooms and family bathroom on the first floor. The property is well presented throughout and benefits from approved planning permission for a single storey wrap around extension to the side and rear elevation under application H/21/899966 copies of which are available from the office.
Map
Floorplan

Accommodation
Ground Floor:
Porch: Inner front door leading to hallway.
Hallway: Turning staircase to first floor.
Dining Room: 10'11" x 10'10" (3.33m x 3.30)
Kitchen: 12'2" x 8'10" (3.71m x 2.69m) Dual aspect with windows to rear and side elevation, fitted with an array of base and eye level units, space, plumbing and provision for a variety of kitchen appliances.
Rear Lobby: Door to rear garden.
WC: 2'7" x 4' (079m x 1.22m) Low level wc.
Sitting Room: 13'1" x 13'2" (3.99m x 4.01m) Feature fireplace with wooden burner inset and double doors leading to conservatory.
Conservatory: 11'11" x 11'8" (3.63m x 3.56m) Of UPVC double glazed construction and doors to rear garden.
First Floor:
Landing:
Bedroom 1: 13'2" x 12' max into recess (4.01m x 3.66m) Built in double wardrobes with further storage over.
Bedroom 2: Maximum measurements of 13'2" x 10'9" into recess (4.01m x 3.28) Built in double wardrobe.
Bedroom 3: 10'11" x 7'3" into door recess (3.33m x 2.21m)
Family Bathroom: 7'3" x 5'8" maximum narrowing to 4'5" (2.21m x 1.73' x 1.35m) Recently re-fitted with a white suite comprising shower over panel enclosed bath, wc, wash hand basin.
Outside
Front: To the front of the property a resin driveway could provide off road parking for a number of vehicles (subject to installation of dropped kerb). Further area laid to lawn with mature shrubs, gated access to rear garden.
Rear Garden: The rear garden is fully enclosed with recent timber fencing, gated rear pedestrian access, area laid to lawn and composite decked area ideal for external dining. A large timber store can be found to the rear of the property with light and power providing excellent storage facility.
Other Information
Tenure: Freehold
Approximate Age: 1950's
Approximate Area:
Sellers Position: Looking for forward purchase
Heating: Gas central heating
Windows: UPVC double glazing
Loft Space: Partially boarded with light connected
Infant/Junior School: Nightingale Primary School
Secondary School: Crestwood Community School
Local Council: Eastleigh Borough Council - 02380 688000
Council Tax: Band C - £1616.52 21/22
