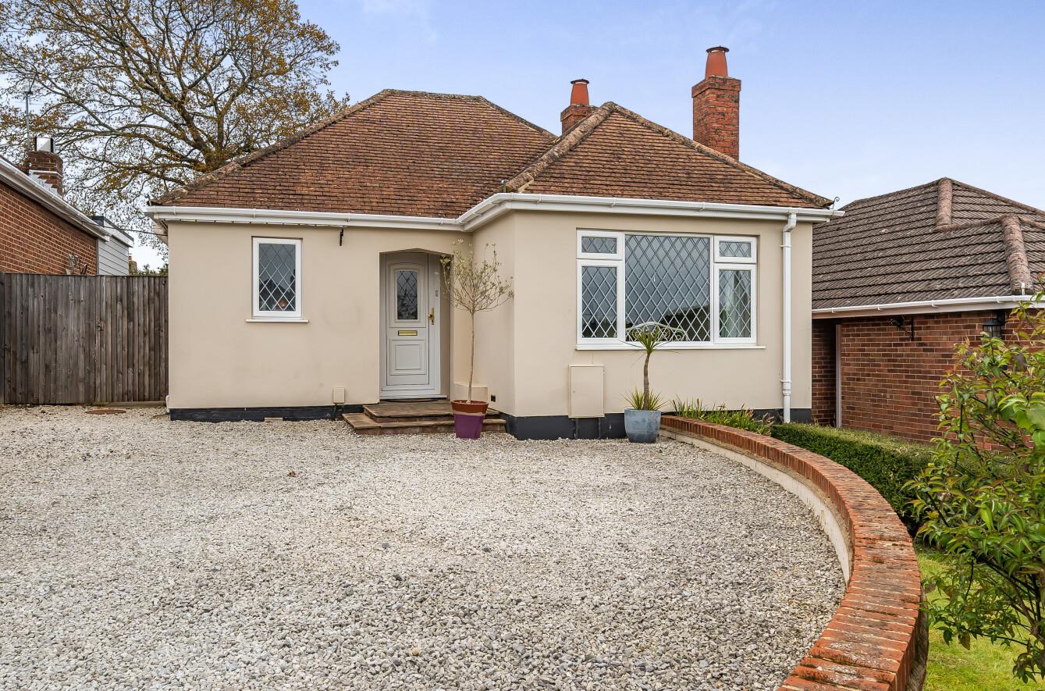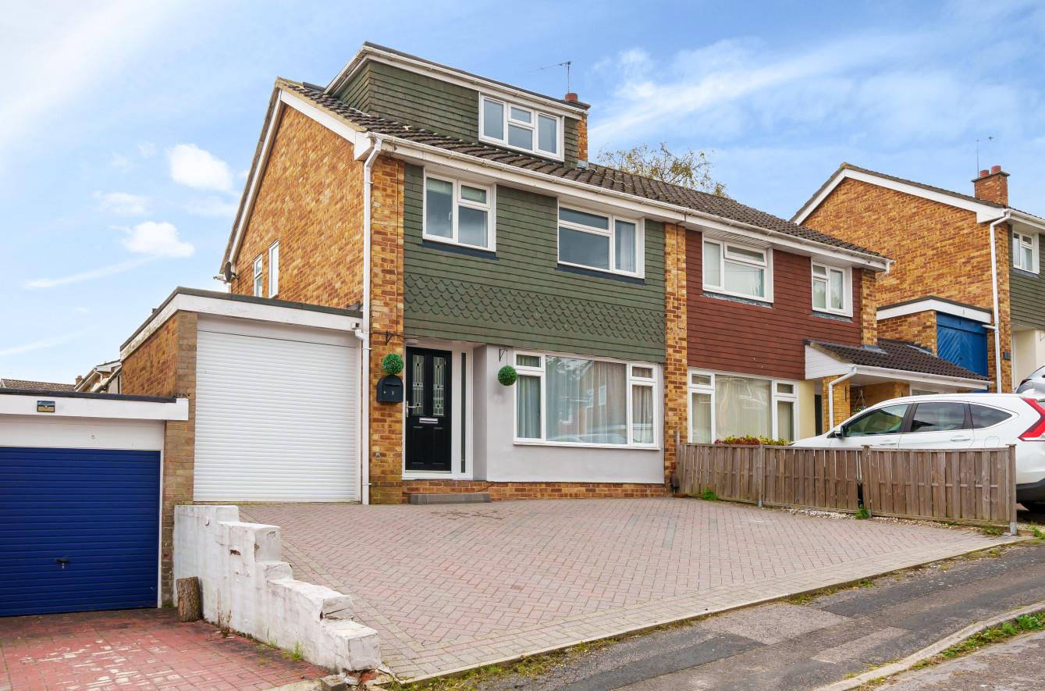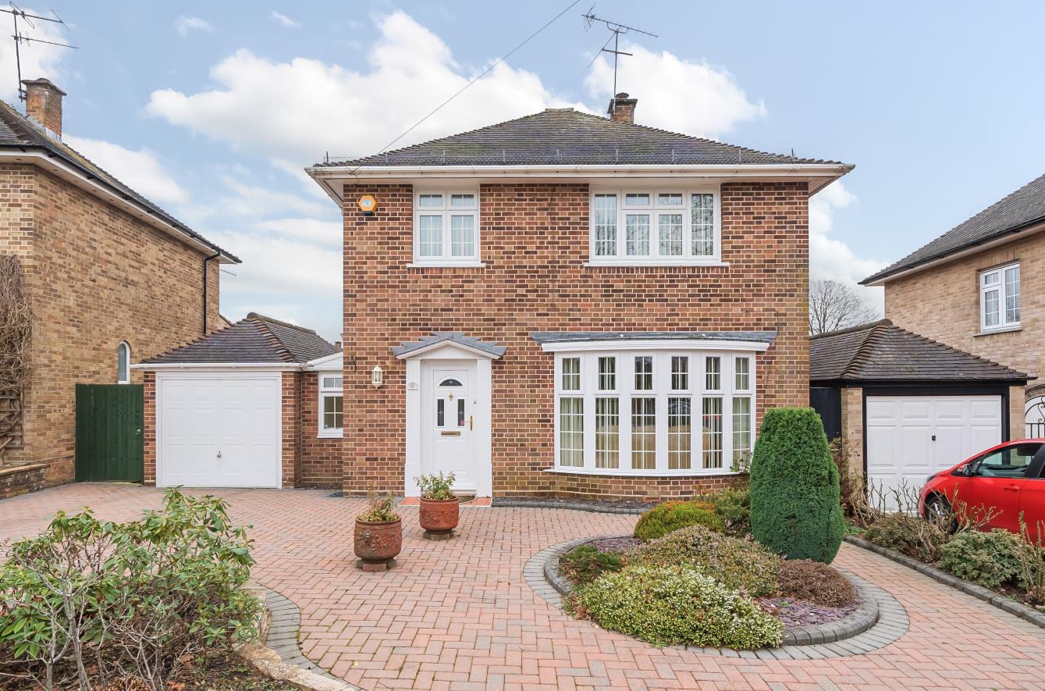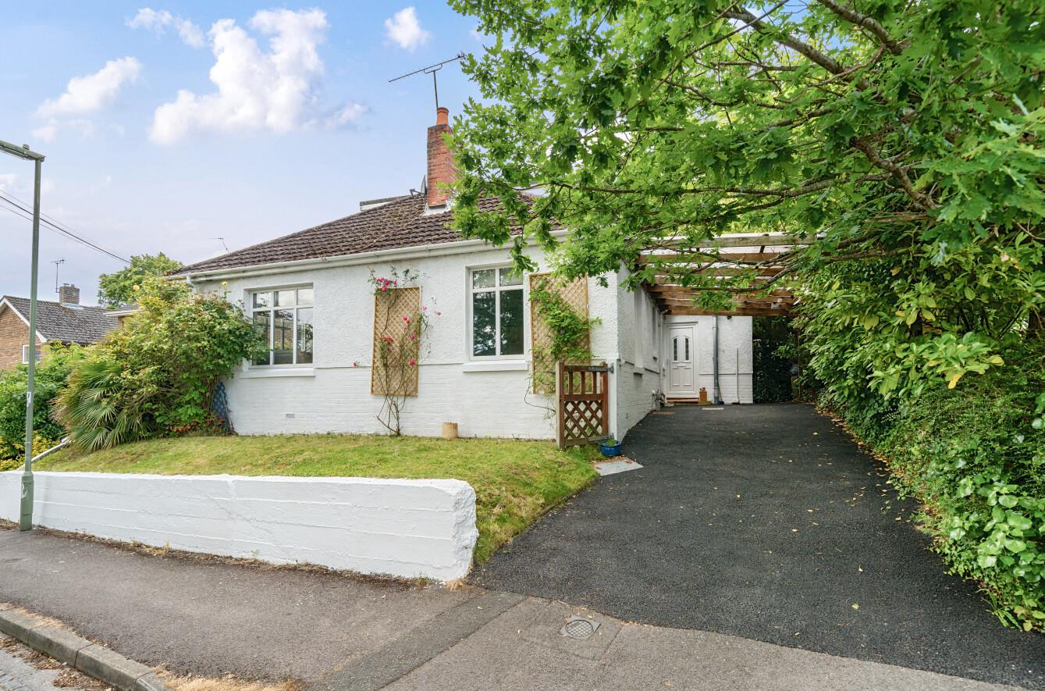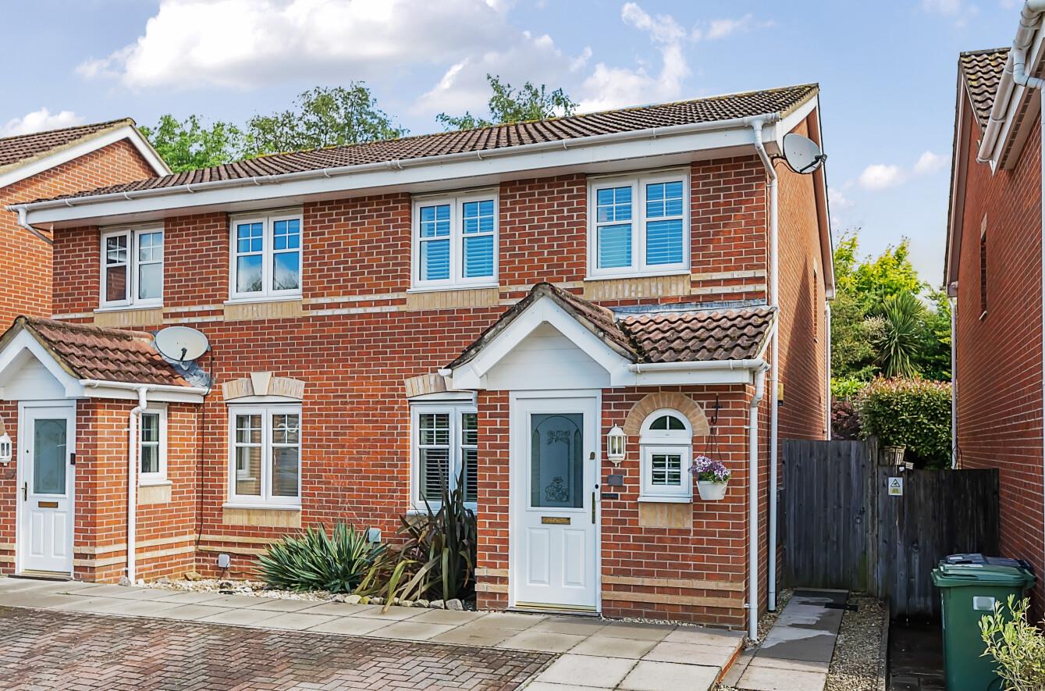Trevose Crescent
Chandler's Ford £395,000
Rooms
About the property
A charming 3 bedroom detached bungalow situated towards the southern end of Chandler's Ford with convenient access to the centre of Chandler's Ford as well as the town of Eastleigh and the M27 and M3 motorways. The three bedrooms are complemented by a modern bathroom suite with living accommodation including a sitting room with log burner, kitchen and breakfast room. Externally there is a large gravel driveway providing parking for several vehicles with a well maintain garden to the rear and detached garage.
Map
Floorplan

Accommodation
Entrance Hall: Access to loft space.
Sitting Room: 11'8" x 10'8" max (3.56m x 3.25m max) Fireplace surround and hearth with log burner.
Kitchen: 11'10" x 6'11" (3.61m x 2.11m) Built in oven, built in gas hob, fitted extractor hood, space for fridge freezer, space and plumbing for washing machine, wall mounted boiler.
Breakfast Room: 10'4" x 5'11" (3.15m x 1.80m)
Bedroom 1: 12'4" max x 10'4" (3.76m max x 3.15m)
Bedroom 2: 11'6" x 10'3" max (3.51m x 3.12m max)
Bedroom 3: 8'9" x 8'4" (2.67m x 2.54m)
Bathroom: 5'10" x 4'10" (1.78m x 1.47m) Comprising bath with shower over, wash hand basin, WC, tiled walls, tiled floor.
Outside
Front: Driveway providing off road parking for several vehicles, gates providing access along side of the property with driveway leading to garage.
Rear Garden: Measures approximately 35' extending to 58' x 29' and comprises area laid to timber deck, area laid to shingle, paved patio area, planted beds, further area to side laid to shingle providing useful storage area.
Outbuilding: Formerly the garage, this has been converted into 2 separate units as follows: Workshop: 16'1" x 7'7" with workbench, power and light. Shed: 8' x 7'7".
Other Information
Tenure: Freehold
Approximate Age: 1930
Approximate Area: 83.7sqm/901sqft
Sellers Position: Looking for forward purchase
Heating: Gas central heating
Windows: UPVC double glazed windows
Infant/Junior School: Fryern Infant/Junior School
Secondary School: Toynbee Secondary School
Council Tax: Band D
Local Council: Eastleigh Borough Council - 02380 688000
