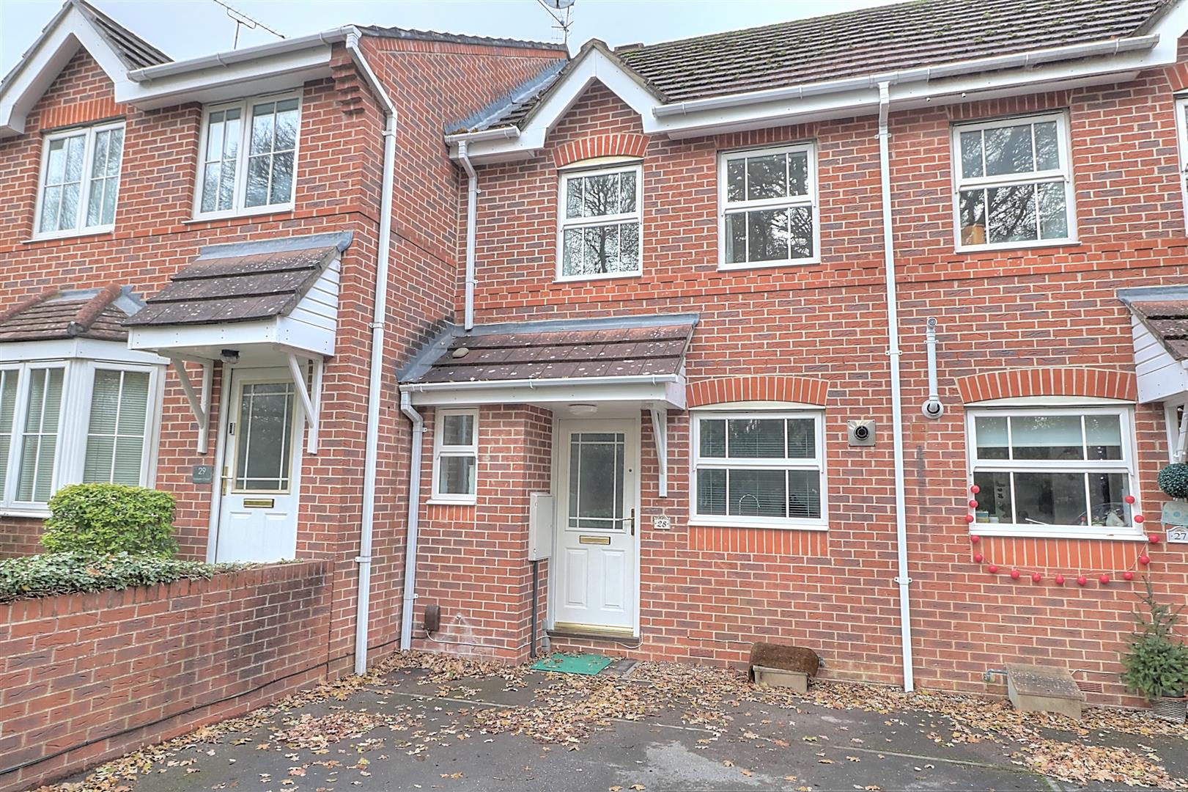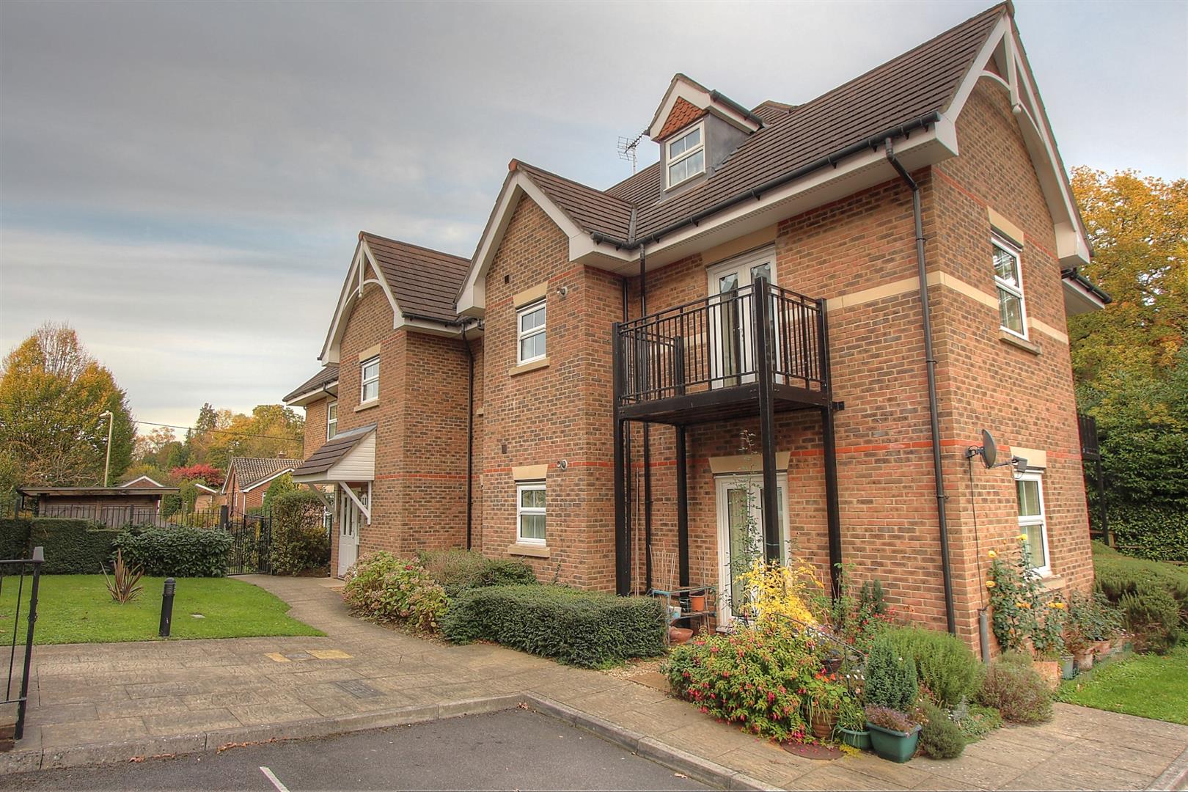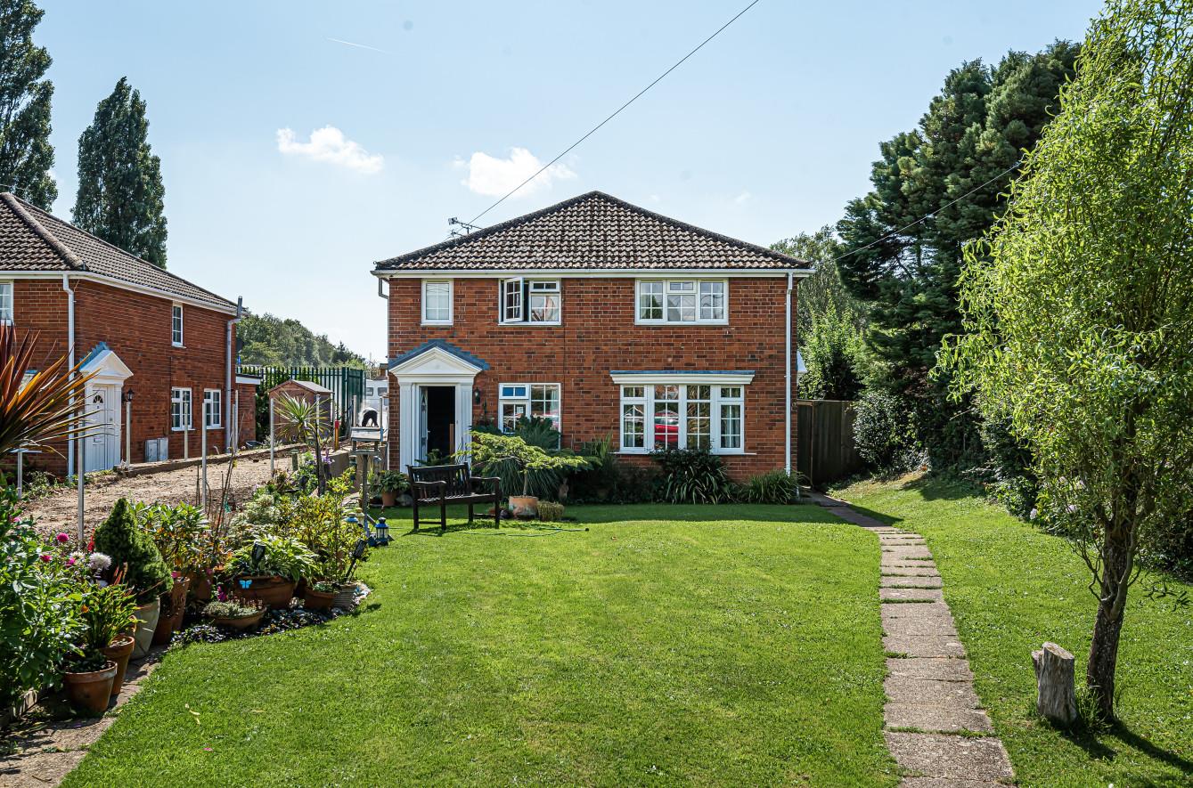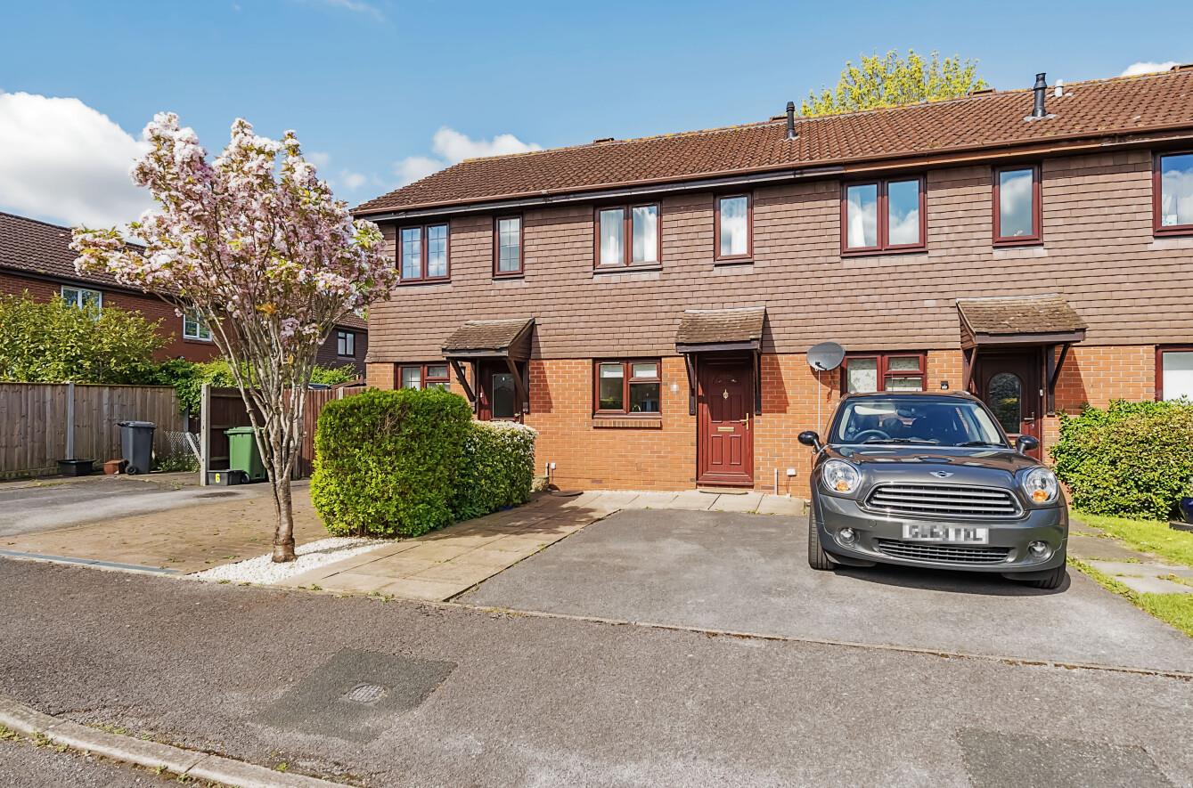Let Agreed
Tristram Close
Eastleigh £975 pcm
Rooms
2 x bedrooms
1 x bathroom
1 x reception room
About the property
A modern two bedroom terrace home situated in a popular cul-de-sac location fronting onto an open green. Benefits include a cloakroom good size sitting/dining room, master bedroom with built-in wardrobes, enclosed rear garden, two allocated parking spaces.
Map
Floorplan

Accommodation
Ground Floor
Entrance hall: Stairs to first floor.
Cloakroom: 5'3" x 3'2 (1.60m x 0.97m) White suite with chrome fitment comprising wash hand basin, WC.
Kitchen: 9'3" x 5'10" (2.82m x 1.78m) Built-in oven, built-in four ring gas hob, integrated extractor hood, space for fridge freezer, space and plumbing for washing machine, wall mounted boiler.
Sitting/dining room: 13' max x 13' max (3.96m max x 3.96m max) Under stairs storage cupboard.
Landing: Built in airing cupboard.
Bedroom 1: 11'1" x 10'3" (3.38m x 3.12m) Built in wardrobes and cupboards.
Bedroom 2: 8'11" x 7'10" (2.72m x 2.39m)
Bathroom: 9' x 4'11" (2.74m x 1.50m) White suite with chrome fitments comprising bath with shower over, wash hand basin, WC.
Outside
Front: There are two allocated parking spaces.
Rear Garden: Measures approximately 33’ x 14’ and comprises area laid to timber deck, area laid to shingle, paved patio area, garden shed.
Other Information
Approximate Age: 1990's
Approximate Area: 55sqm/592sqft
Management: Fully managed
Availability: Immediate
Furnished/Unfurnished: Unfurnished
Heating: Gas central heating
Windows: UPVC double glazed windows
Infant/Junior School: Knightwood Primary School
Secondary School: Toynbee Secondary School
Council Tax: Band C - £1,608.18 21/22
Local Council: Test Valley Borough Council - 01264 368000



