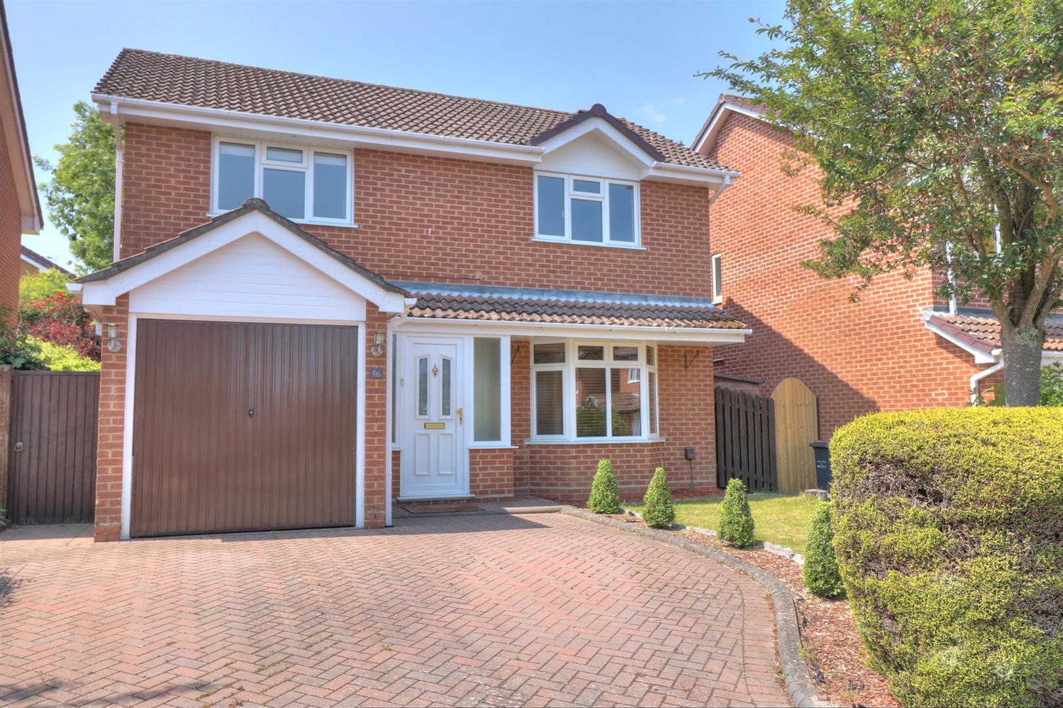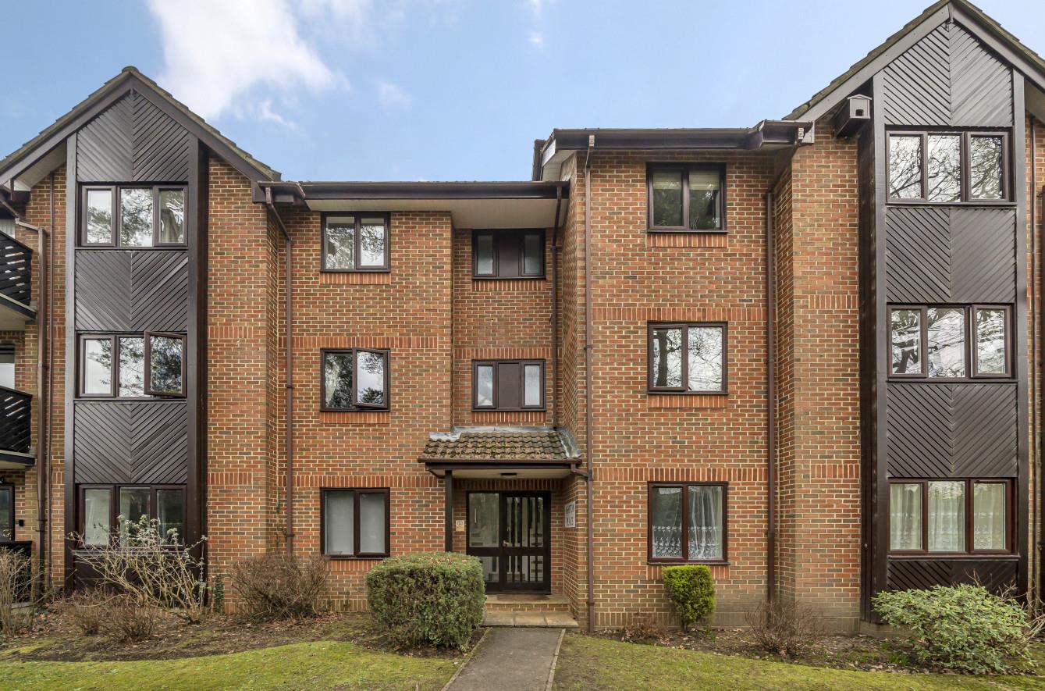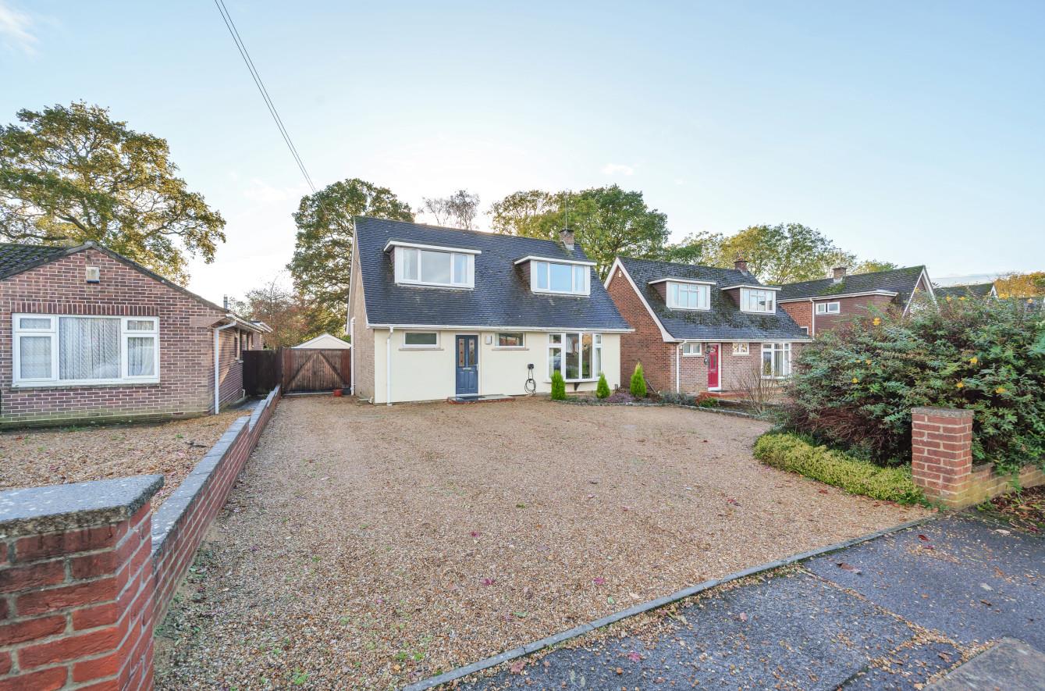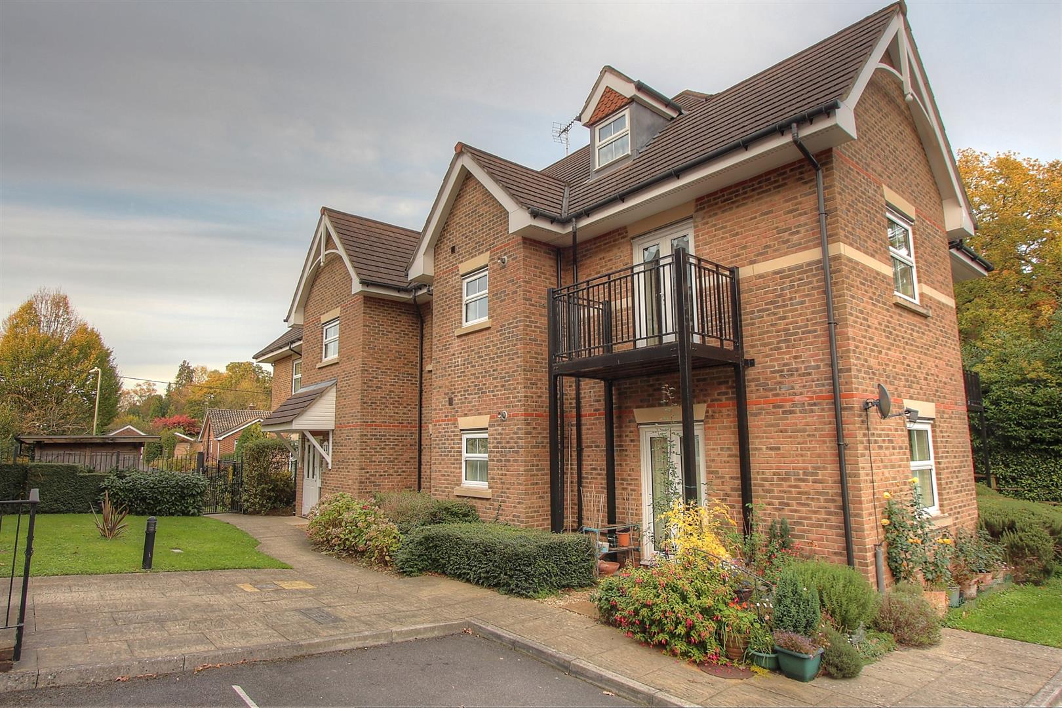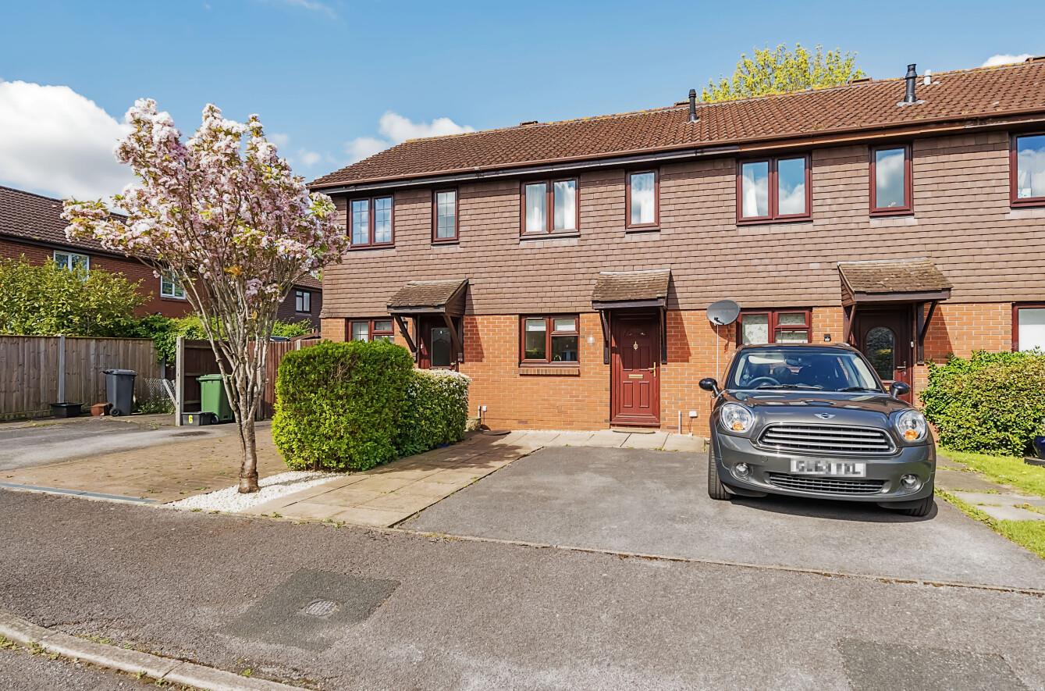Calshot Drive
Chandlers Ford £1,600 pcm
Rooms
About the property
A modern four bedroom detached family home situated on a popular residential development located towards the southern end of Chandlers Ford providing easy access to Southampton City Centre, Eastleigh Town Centre, the M27 and M3 motorways, mainline railway station and international airport. Benefits include an en-suite to the master bedroom, sitting room with separate dining room, internal access to the garage and a good sized well presented rear garden.
Map
Floorplan

Accommodation
Ground Floor
Entrance Hall: Stairs to first floor, under stairs storage cupboard, door to garage.
Cloakroom: 7'9" x 2'10" (2.36m x 0.86m) White suite with chrome fitments comprising wash hand basin, wc, heated towel rail.
Sitting Room: 14'7" plus bay x 11'9" (4.45m x 3.58m) Feature fireplace surround and hearth with inset coal effect gas fire.
Dining Room: 11'8" x 8'8" (3.56m x 2.64m)
Kitchen: 13'11" x 8'2" (4.24m x 2.49m) Built in electric oven, built in four ring electric hob, fitted extractor hood, space for fridge freezer, space and plumbing for dishwasher, newly fitted boiler.
First Floor
Landing: Access to loft space, built in airing cupboard.
Bedroom 1: 12' x 11'8" (3.66m x 3.56m)
En-Suite: Shower in cubicle, wash hand basin with cupboard under.
Bedroom 2: 10'9" x 10'5" (3.28m x 3.18m)
Bedroom 3: 8'10" x 8'7" (2.69m x 2.62m)
Bedroom 4: 9'5" x 6'9" (2.87m x 2.06m) Built in storage cupboard.
Bathroom: 7'6" x 5'5" (2.29m x 1.65m) White suite with chrome fitments comprising bath with mixer tap and shower attachment, wash hand basin, wc.
Outside
Front: Area laid to lawn, planted bed, block paved driveway providing off road parking, side pedestrian access to rear garden.
Rear Garden: Approximately 65' x 36' and comprises a paved patio area running the width of the property, area laid to lawn, area laid to shingle, mature trees, enclosed by wood panel fencing.
Garage: 16'11" x 8'2" (5.16m x 2.49m) With up and over door, power and light, space and plumbing for washing machine, space for tumble dryer.
Other Information
Tenure: Freehold
Availability: 29th April 2022
Furnishes/Unfirnished: Unfurnished
Pets: No
Heating: Gas central heating
Windows: UPVC double glazing
Infant/Junior School: St Francis Primary School / Knightwood Primary School
Secondary School: Toynbee Secondary School
Council Tax: Band E - £2292.92 22/23
Local Council: Test Valley Borough Council 01264 368000
