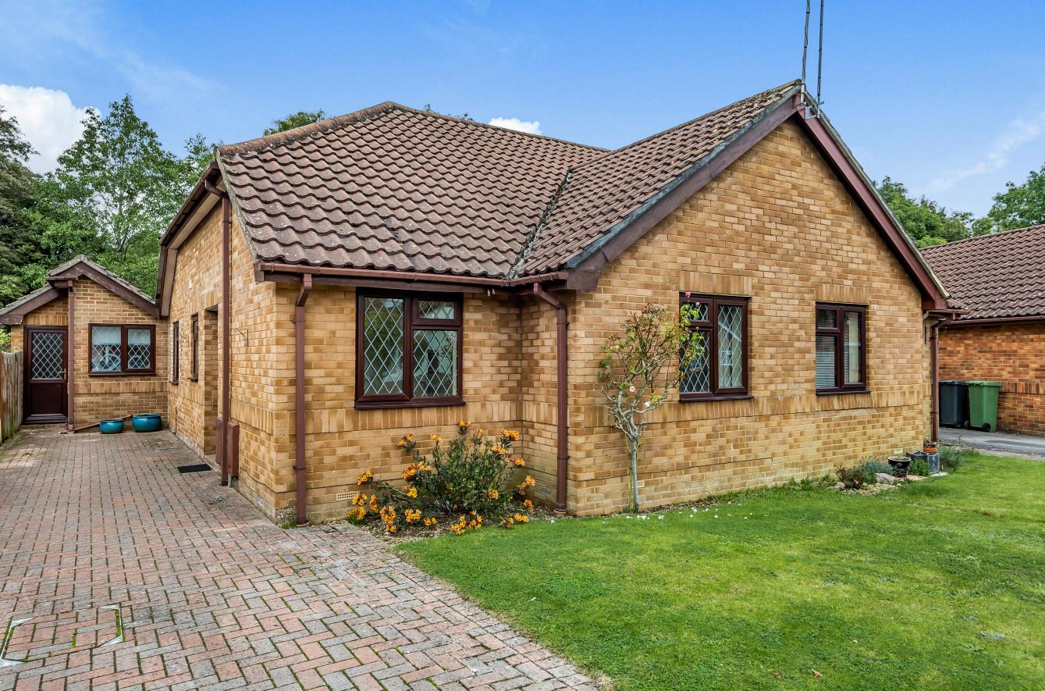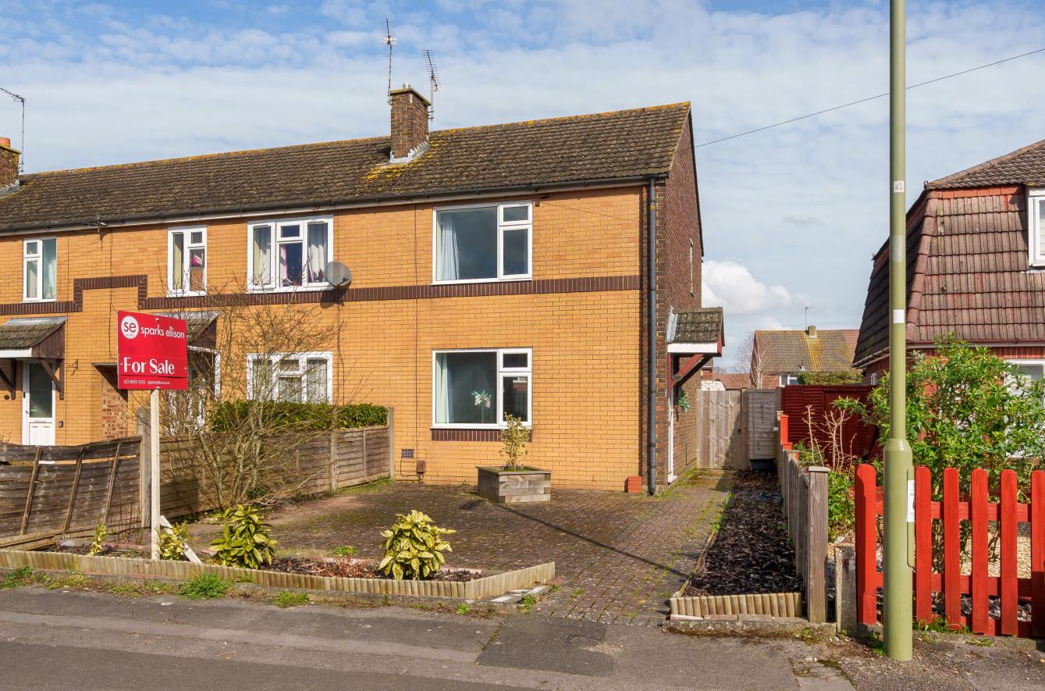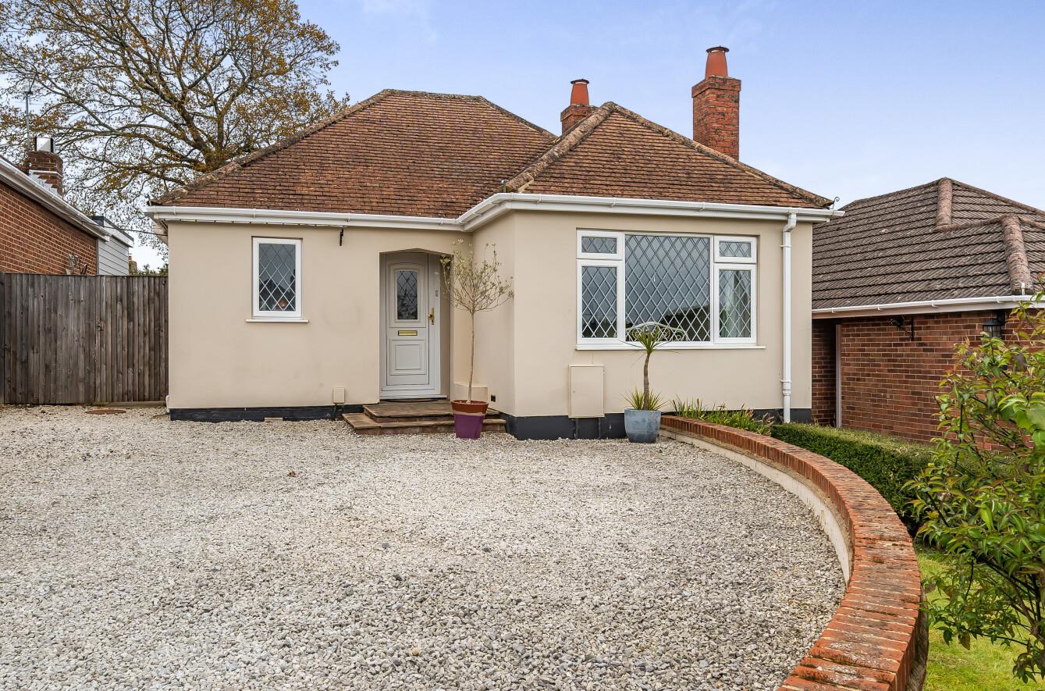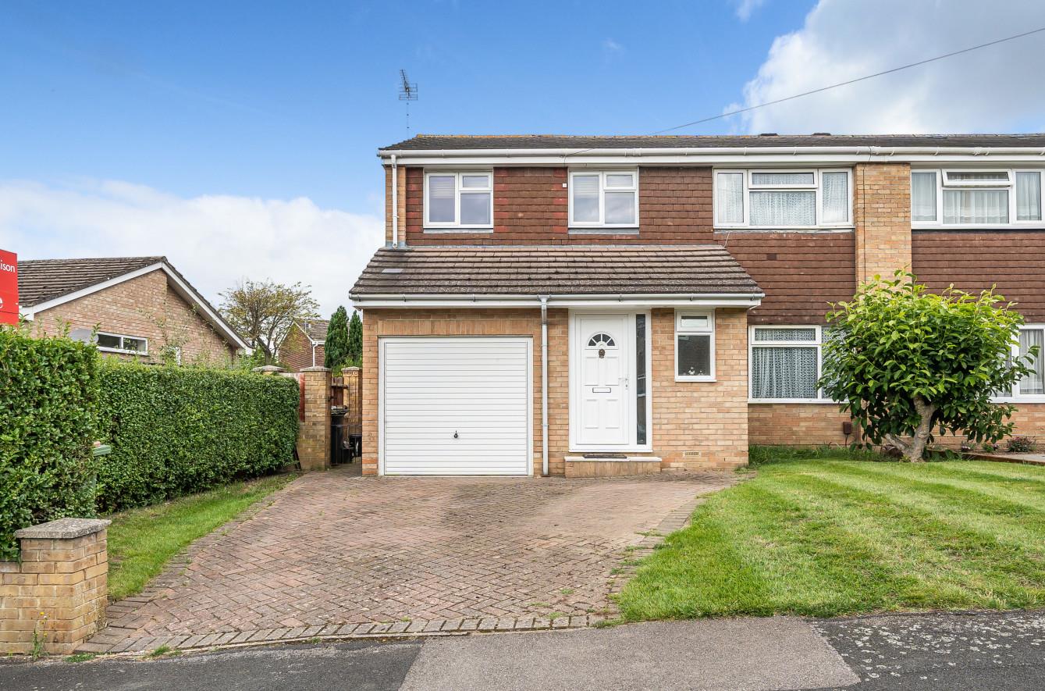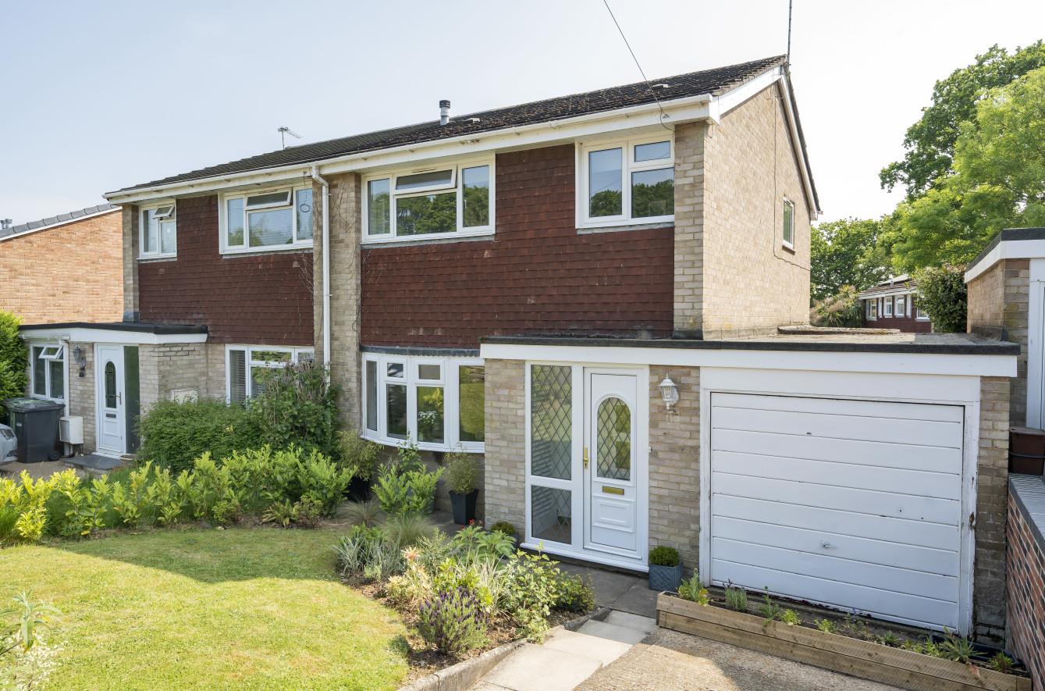Monmouth Close
Chandler's Ford £350,000
Rooms
About the property
A delightful 3 bedroom semi-detached bungalow offered for sale with no forward chain and pleasantly situated within a quiet cul-de-sac within Valley Park. The property has been extended to the rear to provide a spacious 18' x 17'10" living room which complements the kitchen, conservatory, 3 bedrooms and bathroom. To the front is a brick paved driveway affording off street parking and to the rear a delightful garden measuring approximately 50' in length backing onto trees. Valley park is well served by a range of day to day amenities with the centre of Chandlers Ford being a short distance away.
Map
Floorplan

Accommodation
Reception Hall:
Living Room: 18' x 17'10" (5.49m x 5.44m) Fireplace with electric fire, double doors to rear garden, double doors to conservatory.
Conservatory: 9' x 8'2" (2.74m x 2.49m) Double doors to rear garden.
Kitchen: 15'2" x 7'2" (4.62m x 2.18m) Range of white gloss units, gas oven and hob with extractor hood over, space and plumbing for further appliances, boiler.
Utility Room: 8'3" x 6'4" (2.51m x 1.93m) Space and plumbing for appliances, door to rear garden, and 10'10" corridor to front with access to driveway.
Bedroom 1: 14'9" x 9' (44.50m x 2.74m)
Bedroom 2: 8'5" x 8'4" (2.357m x 2.54m) Built in wardrobe, airing cupboard, hatch to loft space.
Bedroom 3: 9'5" x 7'7" (2.87m x 2.31m) Velux window.
Bathroom: 8'10" x 7'1" (2.69m x 2.16m) White suite with chrome fitments comprising bath with shower unit over, wash basin, wc.
Outside
Front: A brick paved driveway affords off street parking with adjacent lawned area.
Rear Garden: Approximately 50' x 28' and a particularly attractive feature of the property. Adjoining the house is a patio leading onto a lawned area surrounded by flower and shrub borders and enclosed by fencing.
Tenure: Freehold
Approximate Age 1980's
Approximate Area: 95.2sqm/1025sqft
Sellers Position: No forward chain
Heating: Gas central heating
Windows: UPVC double glazing
Infant/Junior School: St Francis Primary School
Secondary School: Toynbee Secondary School
Local Council: Eastleigh Borough Council - 02380 688000
Council Tax: Band C - £1616.52 21/22
