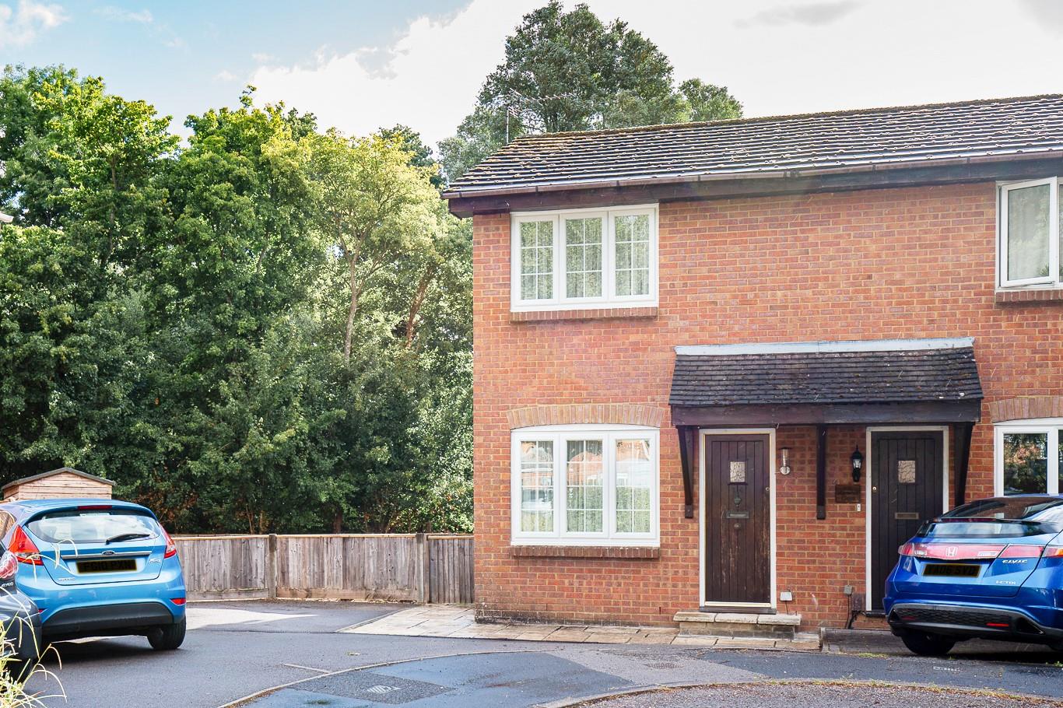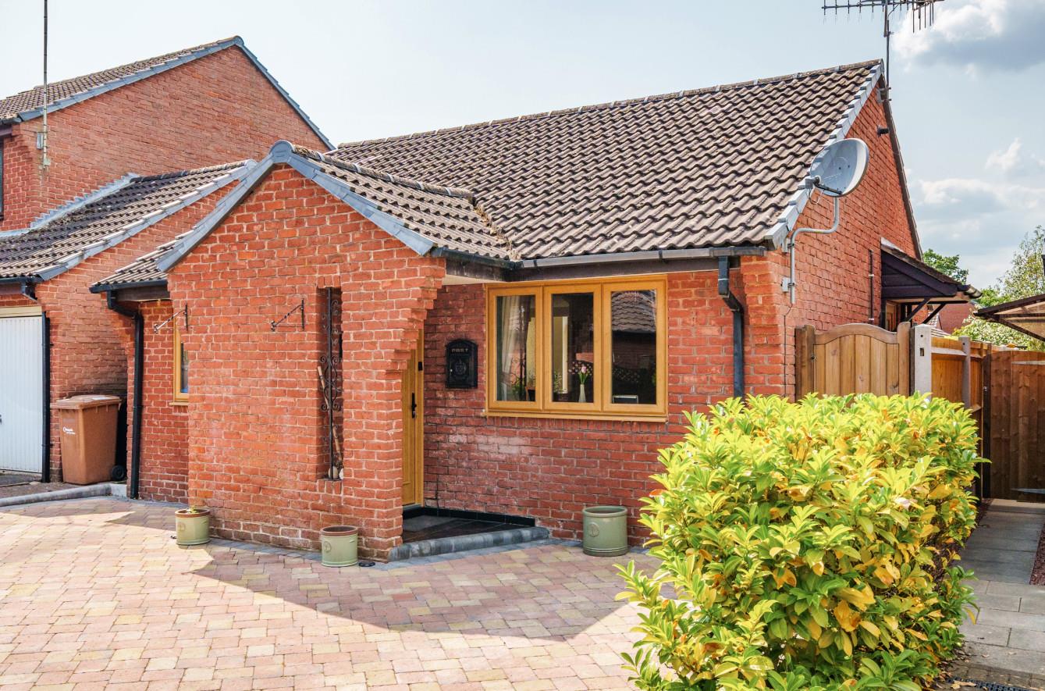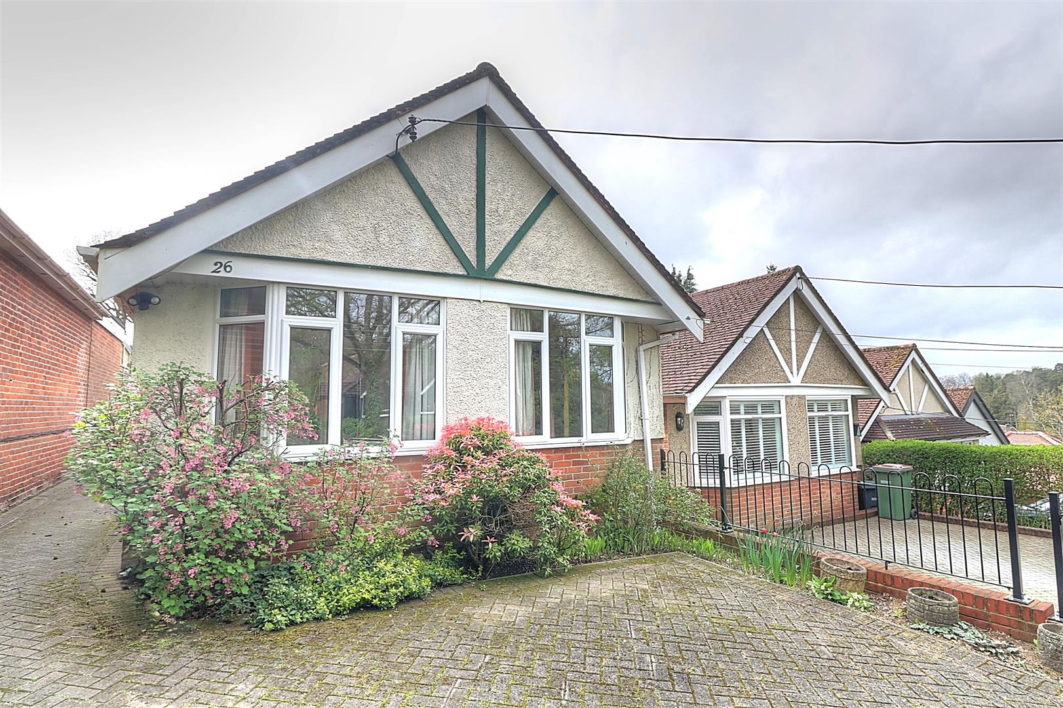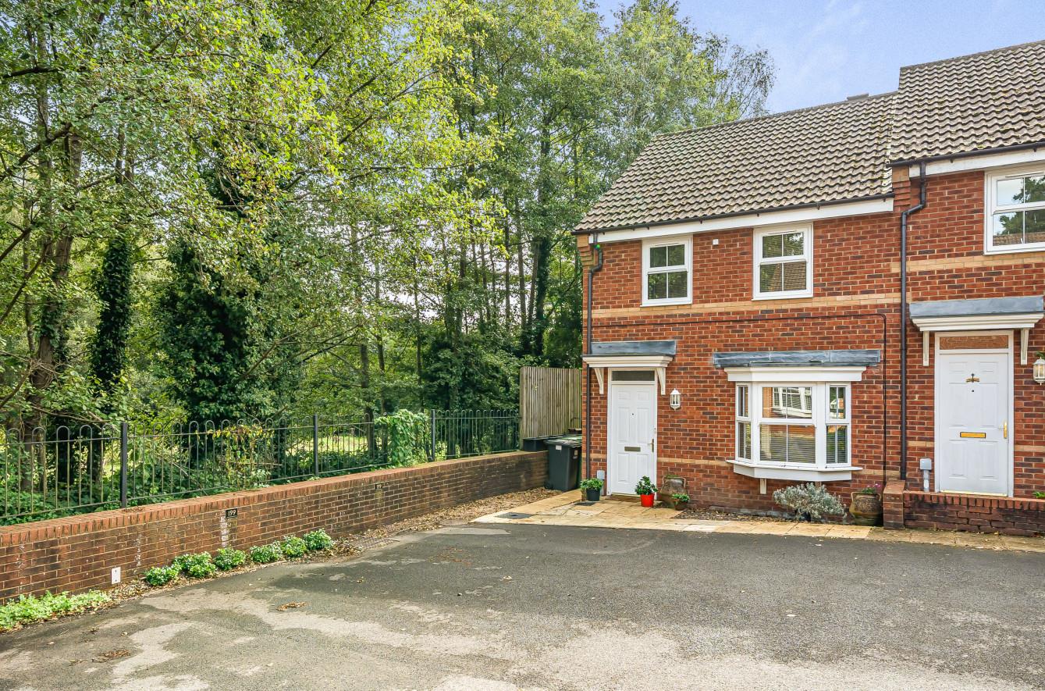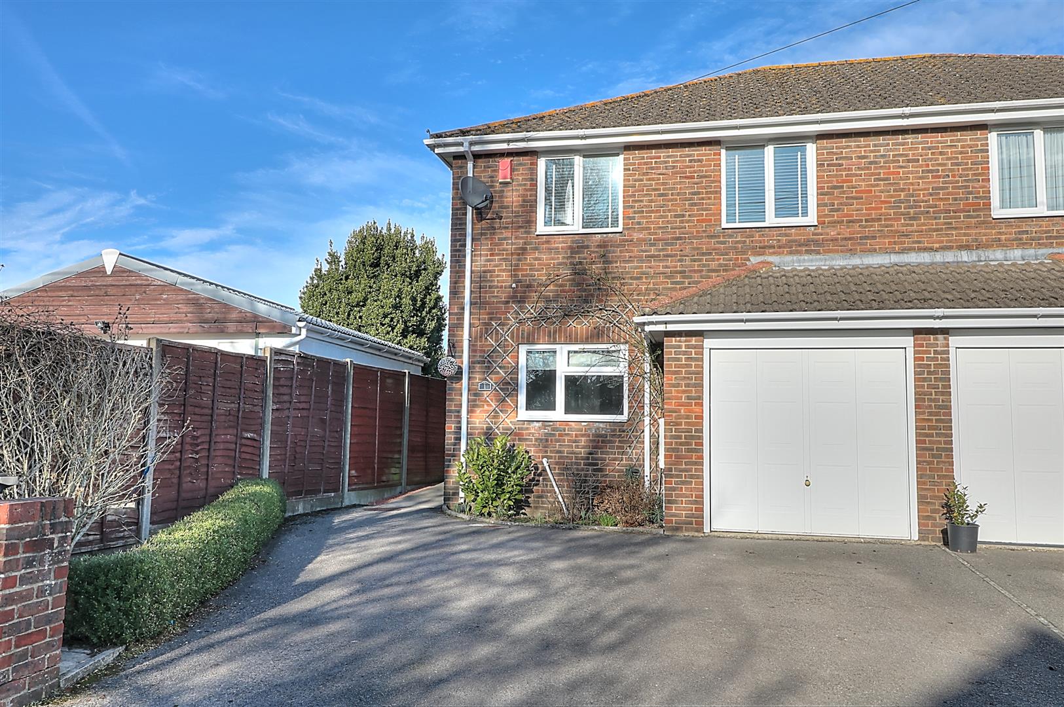Warwick Close
Chandler's Ford £300,000
Rooms
About the property
Modern two bedroom semi-detached property situated within the popular district of Valley Park. The property is offered for sale with no forward chain and briefly comprises 14’ living room accompanied by a 11’ kitchen/dining room on the ground floor accompanied by two bedrooms and a shower room on the first floor. The property is positioned on an enviable wraparound plot with generous rear garden. To the front a driveway provides off road parking.
Map
Floorplan

Accommodation
GROUND FLOOR
Sitting Room: 14'1" x 11'6" max (4.29m x 3.51m max) Stairs to first floor.
Kitchen/Dining Room: 11'6" x 8'7" (3.51m x 2.62m) Fitted with an array of matching base and eye level units, space and plumbing for a variety of kitchen appliances, door to rear garden.
FIRST FLOOR
Bedroom 1: 11'6" x 11'1" max (3.51m x 3.38m max) Full height storage cupboard housing hot water cylinder.
Bedroom 2: 10'9" x 5'5" (3.28m x 1.65m)
Shower Room: 5'4" x 5'4" (1.63m x 1.63m) Re-fitted wet room with fully tiled walls and floors, shower with bi-fold door, matching wash hand basin and wall hung toilet.
Outside
Front: Driveway providing ample off road parking, access to front door.
Rear Garden: The rear garden is an irregular shape but provides a generous wraparound space. Approximate garden measurements are 29’ x 58’ (widest point). The garden is mainly laid to lawn with patio area ideal for external dining.
Other Information
Tenure: Freehold
Approximate Age: 1984
Approximate Area: 48sqm/524sqft
Sellers Position: No forward chain
Heating: Sunflow radiator in sitting room, other area are electric panel heater
Windows: UPVC double glazed windows
Infant/Junior School: St Francis Primary School
Secondary School: Toynbee Secondary School
Council Tax: Band B - £1,454.15 22/23
Local Council: Test Valley Borough Council - 01264 368000
