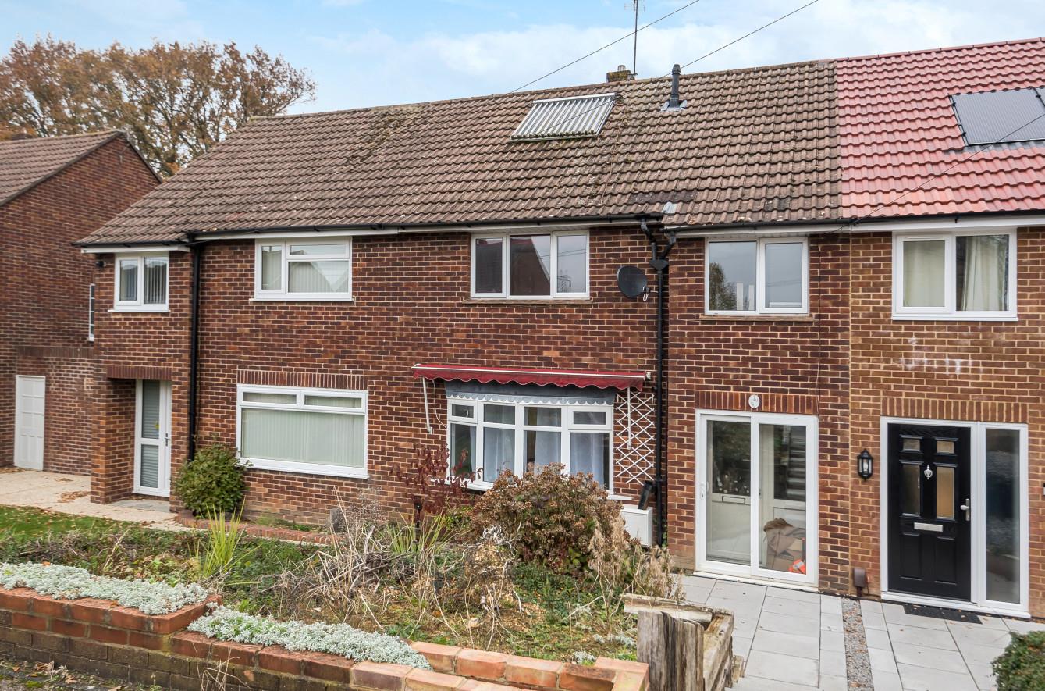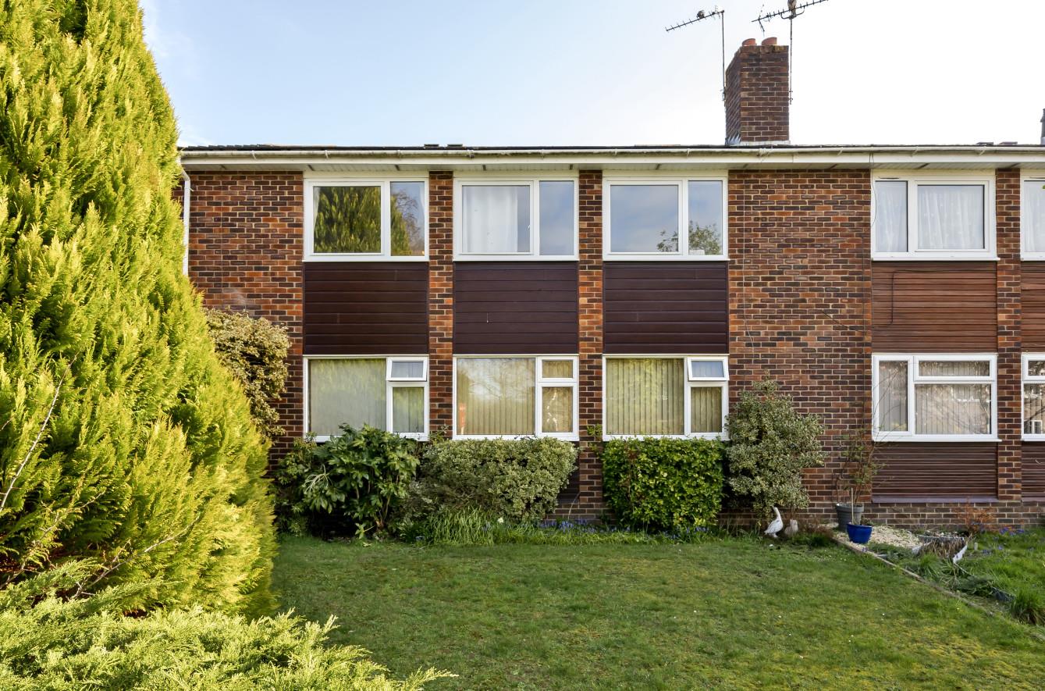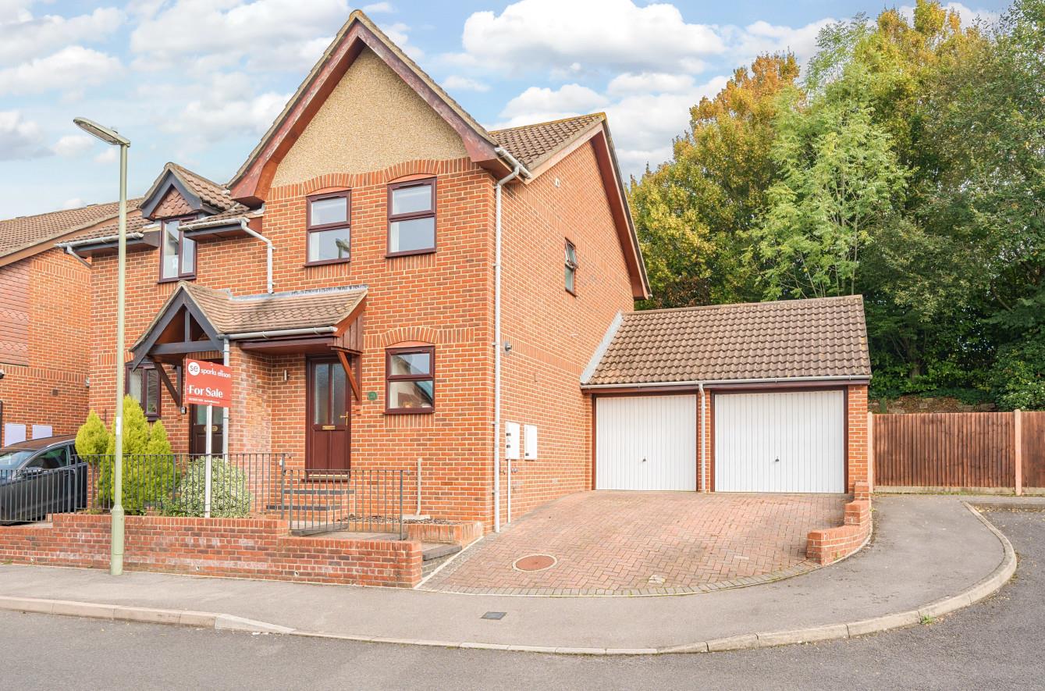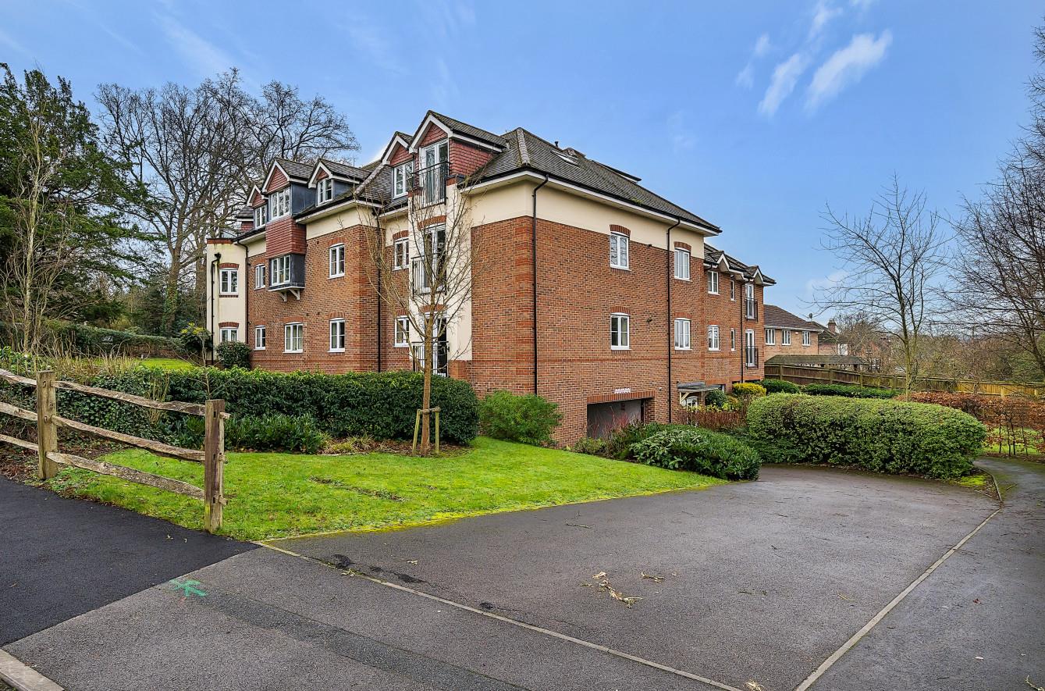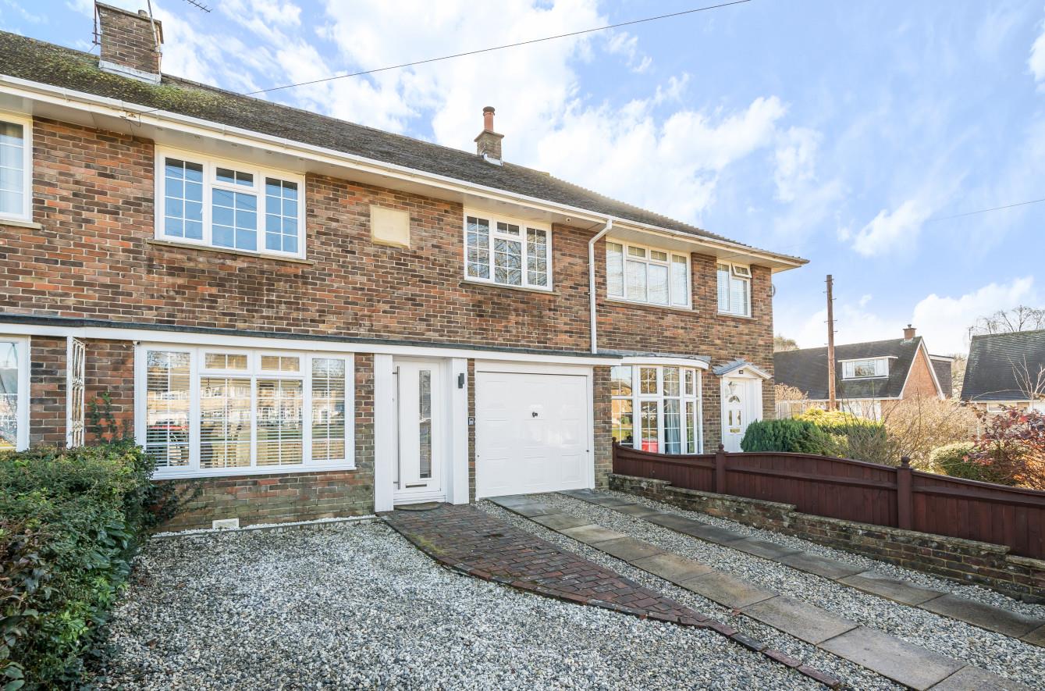Westfield Road
Chandlers Ford £320,000
Rooms
About the property
Modernised three bedroom family home offered for sale with no forward chain. The accommodation briefly comprises of a generous sitting room accompanied by an open plan re-fitted kitchen/dining room extending across the rear of the property and over looking the garden. On the first floor are three well proportioned bedrooms and a re-fitted bathroom. Externally the property enjoys a landscaped front garden, enclosed rear garden with patio ideal for external dining and parking to the rear.
Map
Floorplan

Accommodation
GROUND FLOOR
Enclosed Porch: Sliding door, inner front door, stairs to first floor.
Sitting Room: 13'3" x 12'7" (4.05m x 3.85m)
Kitchen/Dining Room: 19'2" x 9'4" (5.86m x 2.87m) Double doors to rear garden, generous dining area providing ample space for dining room table and chairs. Comprehensively re-fitted kitchen with breakfast bar, built in fridge freezer, dishwasher and washing machine, built in electric oven, hob and extractor fan.
FIRST FLOOR
Landing:
Bedroom 1: 13'0" x 10'5" to front of wardrobe (3.97m x 3.2m to front of wardrobe) Built in double wardrobes.
Bedroom 2: 10'8" x 9'4" (3.27m x 2.87m)
Bedroom 3: 7'6" max into door recess x 9'2" (2.3m max into door recess x 2.8m) Built in storage cupboard.
Bathroom: 7'10" x 5'2" (2.4m x 1.6m) Fully tiled and fitted with panel enclosed bath with shower over and shower screen, vanity wash hand basin and w.c.
Outside
Front: The front garden has been landscaped to provide a low maintenance area with steps to front door.
Rear Garden: The rear garden is fully enclosed with timber fencing, patio area ideal for external dining, area laid to lawn, rear gated pedestrian access.
Parking: Hardstanding immediately to the rear provides off road parking for two vehicles side by side.
Other Information
Tenure: Freehold
Approximate Age: 1958
Approximate Area: 83.5sqm/899sqft
Sellers Position: No forward chain
Heating: Gas central heating
Windows: UPVC double glazed windows
Infant/Junior School: Nightingale Primary School
Secondary School: Crestwood Community School
Council Tax: Band C - £1,616.52 21/22
Local Council: Eastleigh Borough Council - 02380 688000
