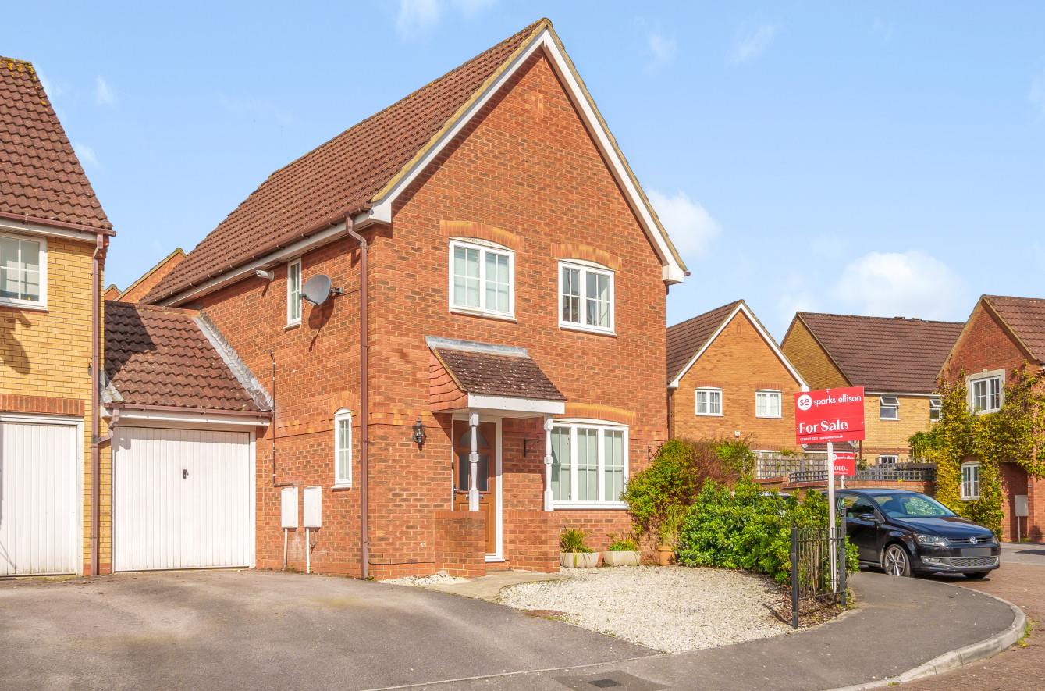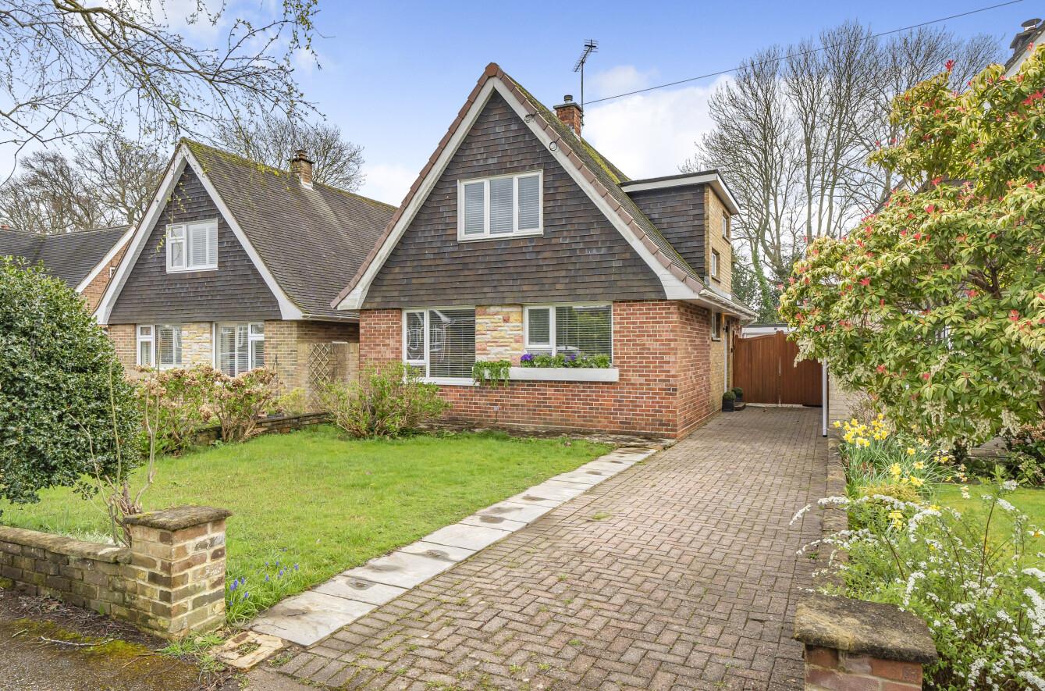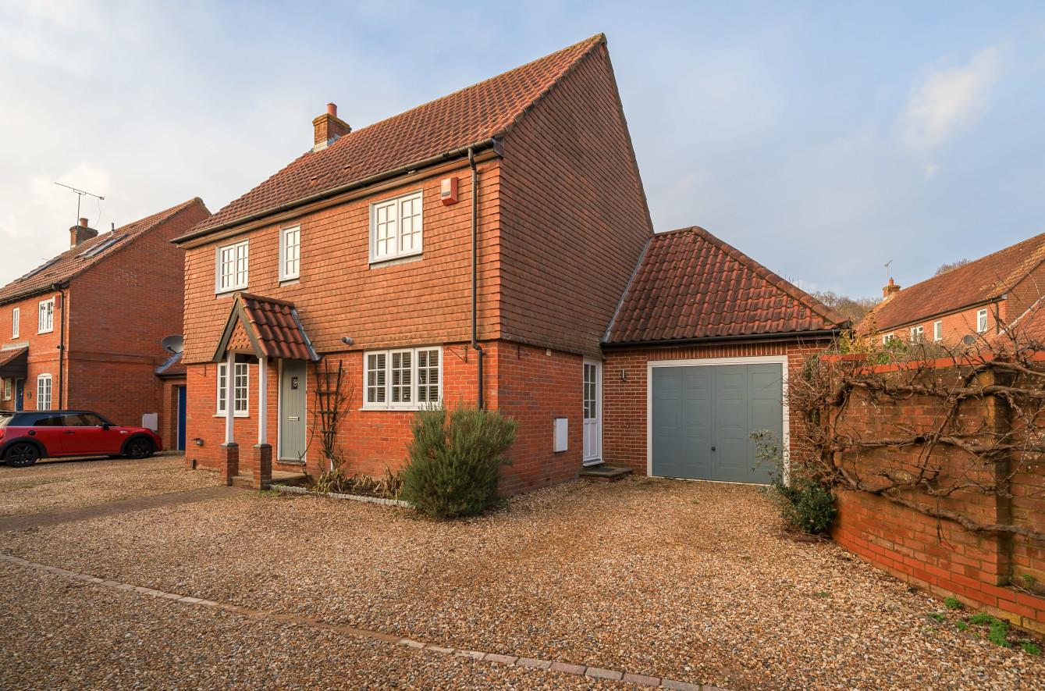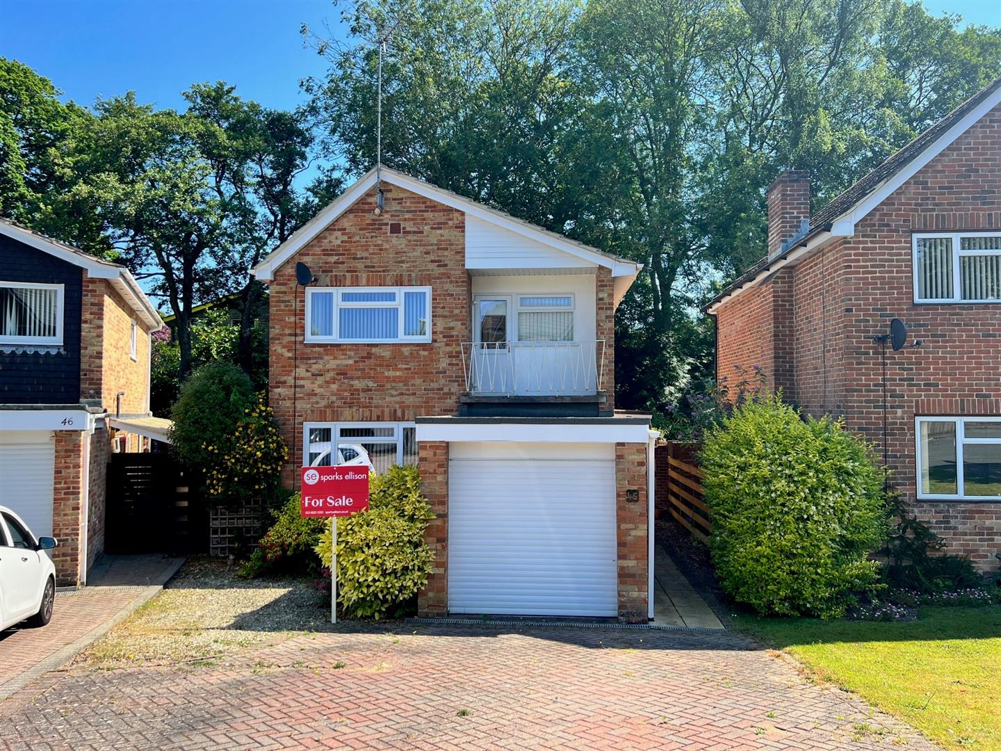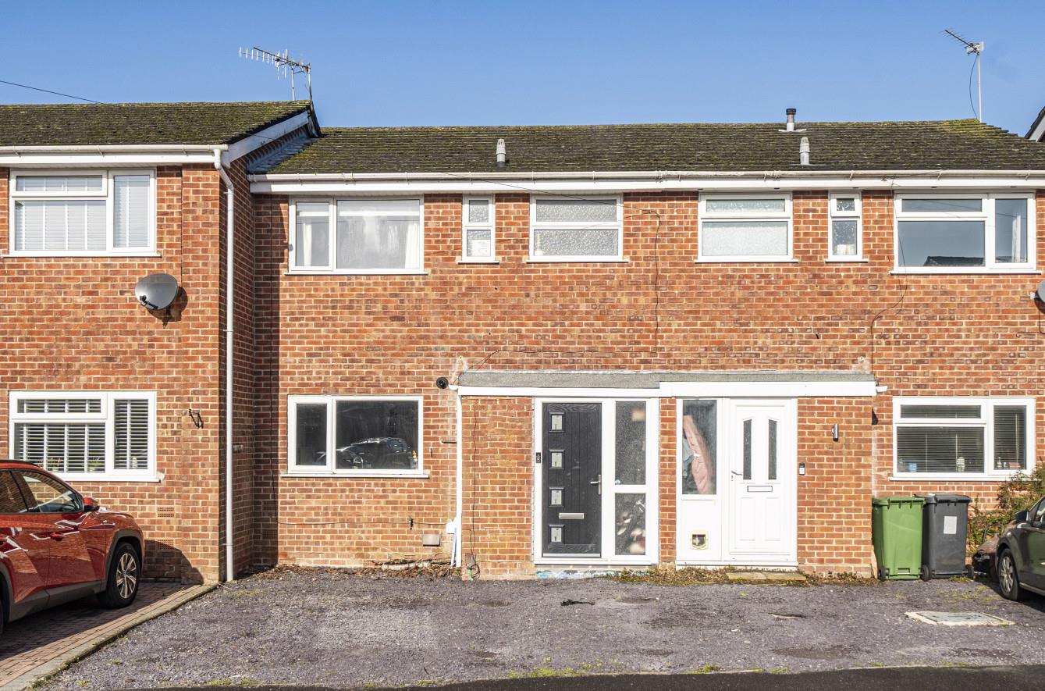Wild Arum Way
Chandler's Ford £425,000
Rooms
About the property
A wonderful three bedroom link detached home presented in excellent condition throughout with the current sellers having undertaken a number of improvements to include re-fitting the kitchen/dining space, re-fitting the downstairs toilet, main bathroom and en-suite, replacing all interior doors, creating parking for two vehicles and creating a useful study to work from home off the kitchen. In addition to this, the property also benefits from an attractive rear garden with a pleasant south westerly aspect. Wild Arum Way is conveniently situated within walking distance to a range of shops and amenities in Pilgrims Close together with St Frances School, Knightwood Leisure Centre and woodland walks.
Map
Floorplan

Accommodation
Ground Floor
Entrance Hall: Stairs to first floor, laminate wood floor.
Cloakroom: Re-fitted white suite with chrome fitments comprising wash basin with cupboard under, wc.
Sitting Room: 17'2" x 13'4" (5.23m x 4.06m) Fireplace with electric fire, storage cupboard, double doors to kitchen/dining room.
Kitchen/Dining Room: 16'7" x 8'5" (5.05m x 2.44m x 1.52m) Re-fitted range of modern light grey gloss units, electric oven, induction hob with extractor hood over, integrated dishwasher and fridge, double doors to rear garden, space for table and chairs, laminate wood floor.
Study: 8'10" x 7'8" (2.69m x 2.34m) Laminate wood floor, door to storage room,
Storage Room: Space and plumbing for washing machine (this area has been created at the front of the former garage).
First Floor
Landing: Hatch to loft space.
Bedroom 1: 13'1" x 8'2" (3.99m x 2.49m) Built in double wardrobe.
En-Suite: 8'2" x 4'2" (2.49m x 1.27m) Re-fitted white suite with chrome fitments comprising shower cubicle with glazed screen, wash basin with cupboard under, wc, tiled walls and floor.
Bedroom 2: 13' x 8'2" (3.95m x 2.49m)
Bedroom 3: 8'9" x 8'2" (2.67m x 2.49m) Laminate wood floor.
Bathroom: 8'1" x 5'10" (2.46m x 1.78m) Re-fitted white suite with chrome fitments comprising bath with mixer taps and separate shower unit over with glazed screen, wash basin with cupboard under, wc, tiled walls and floor.
Outside
Other Information
Front: To the front of the property is a tarmac and gravel area affording parking for two cars, side gate to rear garden.
Rear Garden: Approximately 35' x 32' The rear garden enjoys a pleasant south westerly aspect with a full width patio adjoining the house leading onto lawned areas surrounded by flower and shrub borders and enclosed by walling and fencing.
Tenure: Freehold
Approximate Age: 1997
Approximate Area: 1019sqft/94.5sqm (Including garage)
Sellers Position: Found property to purchase
Heating: Gas central heating
Windows: Double glazed throughout. (Original windows except the rear downstairs windows and external doors that were replaced in 2021, front door replaced in 2019).
Loft Space: Partially boarded with shelves for storage. Over eaves storage that is boarded above the study/garage
Infant/Junior School: Knightwood Primary School / St Frances Primary School
Secondary Schoo: Toynbee Secondary School
Local Council: Test Valley Borough Council 01264 368000
Council Tax: Band D
